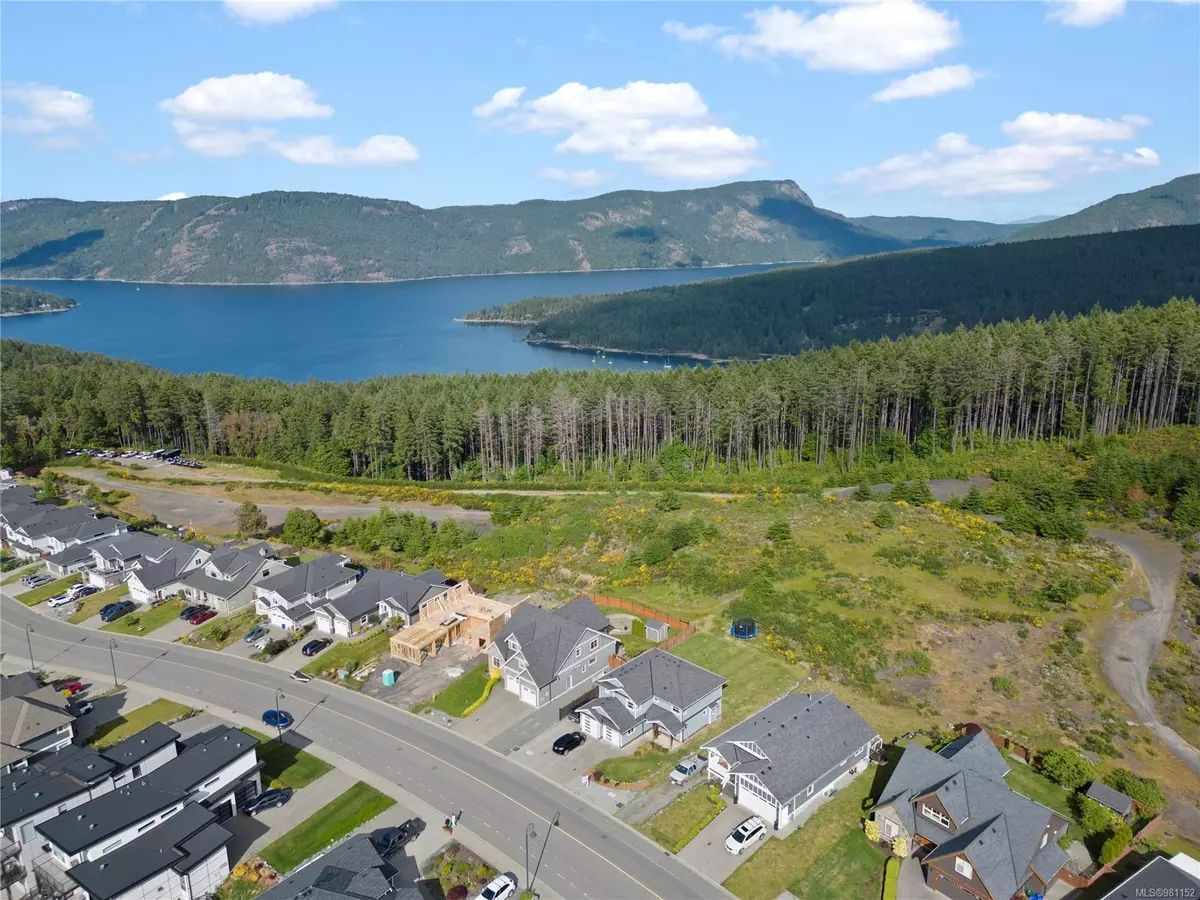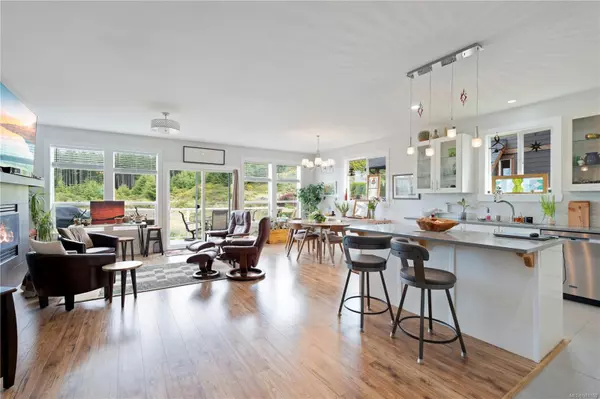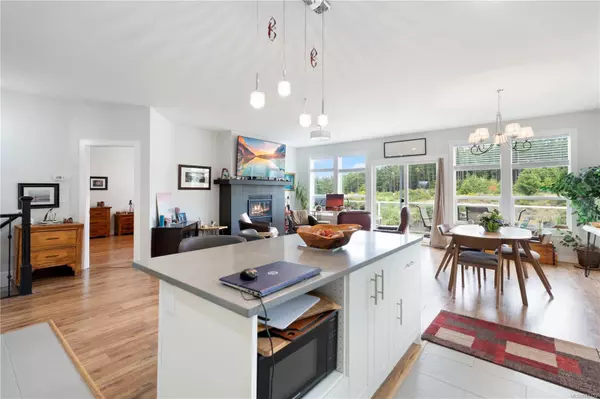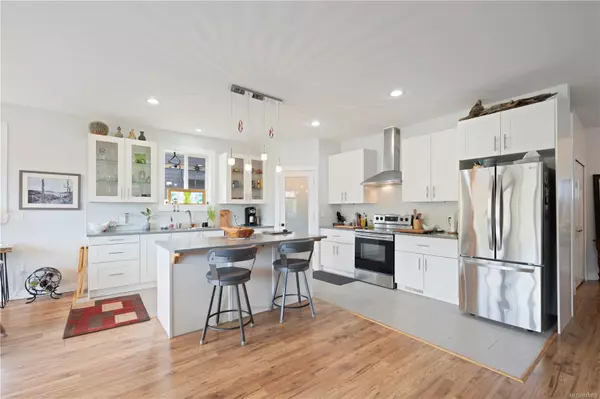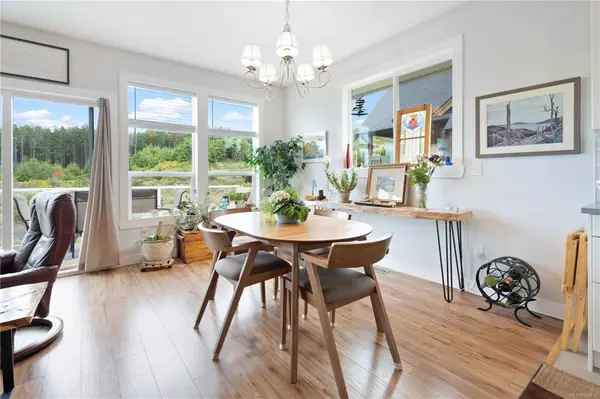
4 Beds
3 Baths
2,974 SqFt
4 Beds
3 Baths
2,974 SqFt
Key Details
Property Type Single Family Home
Sub Type Single Family Detached
Listing Status Active
Purchase Type For Sale
Square Footage 2,974 sqft
Price per Sqft $336
MLS Listing ID 981152
Style Main Level Entry with Lower Level(s)
Bedrooms 4
Rental Info Unrestricted
Year Built 2016
Annual Tax Amount $6,097
Tax Year 2024
Lot Size 9,147 Sqft
Acres 0.21
Property Description
Location
State BC
County North Cowichan, Municipality Of
Area Du East Duncan
Direction Northwest
Rooms
Basement Finished, Walk-Out Access
Main Level Bedrooms 2
Kitchen 2
Interior
Heating Electric, Forced Air
Cooling None
Fireplaces Number 1
Fireplaces Type Gas
Fireplace Yes
Laundry In House
Exterior
Garage Spaces 2.0
Roof Type Asphalt Shingle
Total Parking Spaces 4
Building
Building Description Concrete,Frame Wood,Glass, Main Level Entry with Lower Level(s)
Faces Northwest
Foundation Slab
Sewer Sewer Connected
Water Municipal
Structure Type Concrete,Frame Wood,Glass
Others
Ownership Freehold
Pets Allowed Aquariums, Birds, Caged Mammals, Cats, Dogs

"My job is to find and attract mastery-based agents to the office, protect the culture, and make sure everyone is happy! "


