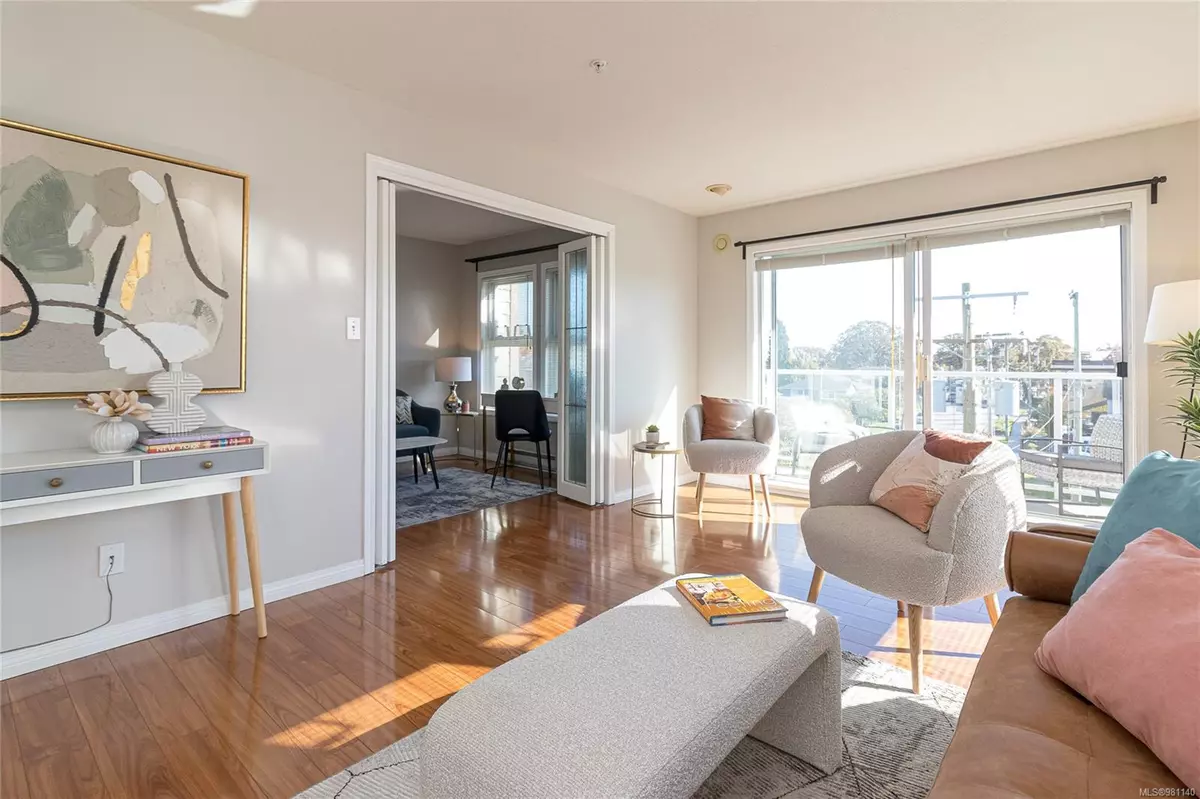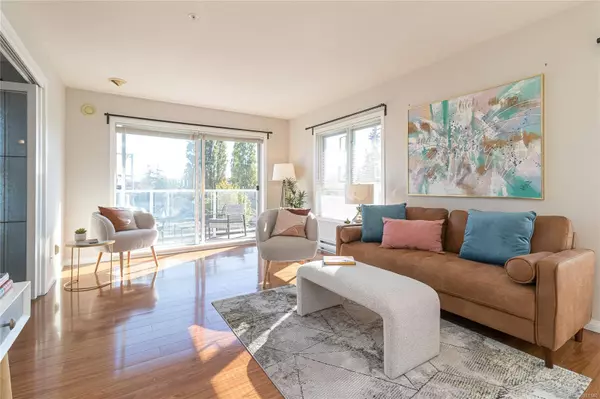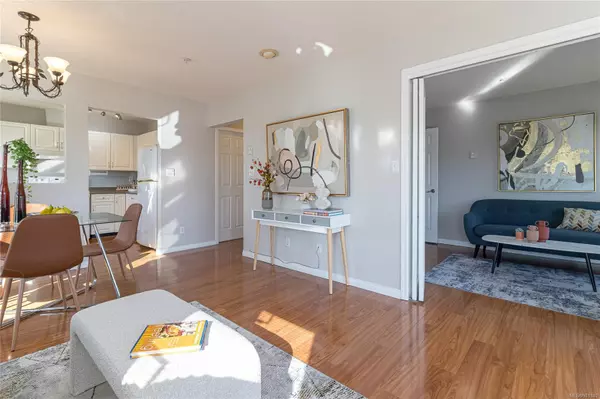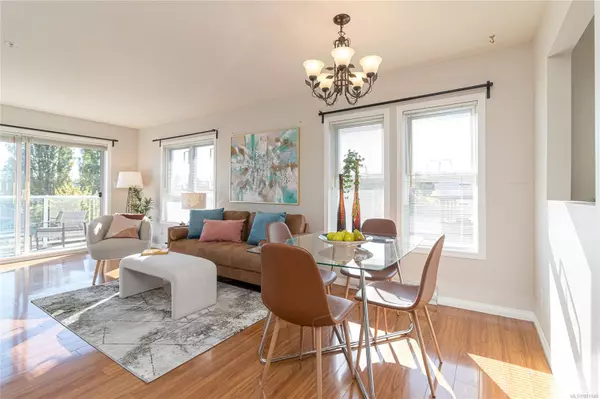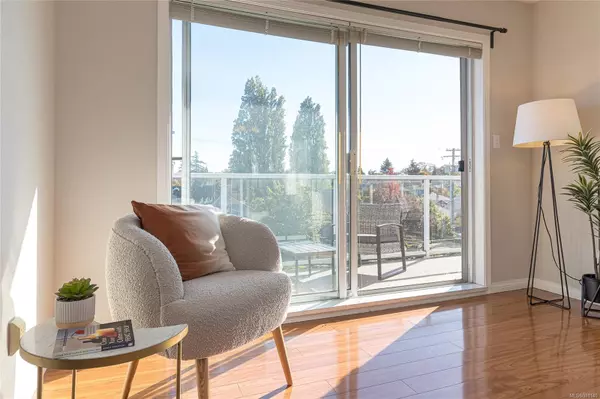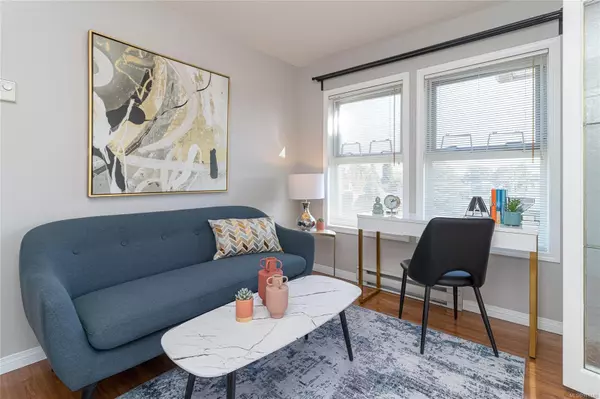
2 Beds
2 Baths
1,001 SqFt
2 Beds
2 Baths
1,001 SqFt
Key Details
Property Type Condo
Sub Type Condo Apartment
Listing Status Pending
Purchase Type For Sale
Square Footage 1,001 sqft
Price per Sqft $549
MLS Listing ID 981140
Style Condo
Bedrooms 2
HOA Fees $564/mo
Rental Info Some Rentals
Year Built 1993
Annual Tax Amount $2,644
Tax Year 2023
Lot Size 871 Sqft
Acres 0.02
Property Description
Location
State BC
County Capital Regional District
Area Vi Oaklands
Direction Southwest
Rooms
Main Level Bedrooms 2
Kitchen 1
Interior
Interior Features Elevator, French Doors, Storage
Heating Baseboard, Electric
Cooling None
Flooring Carpet
Window Features Blinds,Insulated Windows
Appliance Dishwasher, Dryer, Refrigerator, Washer
Laundry In Unit
Exterior
Exterior Feature Balcony/Patio, Sprinkler System
Amenities Available Elevator(s), Recreation Facilities
View Y/N Yes
View Mountain(s)
Roof Type Asphalt Rolled
Total Parking Spaces 1
Building
Lot Description Curb & Gutter
Building Description Stucco, Condo
Faces Southwest
Story 4
Foundation Poured Concrete
Sewer Sewer To Lot
Water Municipal
Structure Type Stucco
Others
HOA Fee Include Caretaker,Insurance,Maintenance Grounds,Property Management,Water
Tax ID 018-139-582
Ownership Freehold/Strata
Pets Allowed Birds, Cats, Dogs, Number Limit, Size Limit

"My job is to find and attract mastery-based agents to the office, protect the culture, and make sure everyone is happy! "


