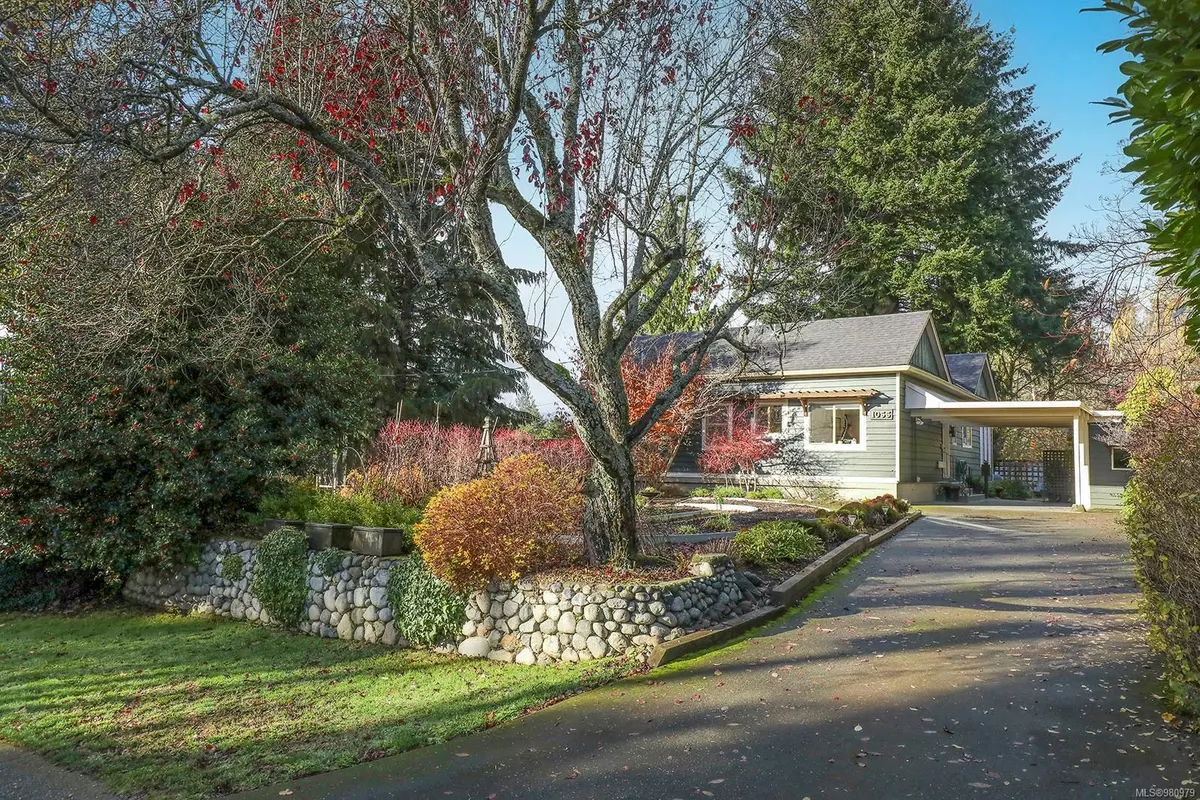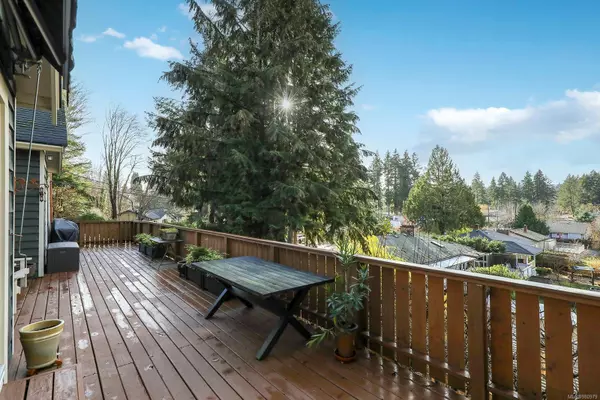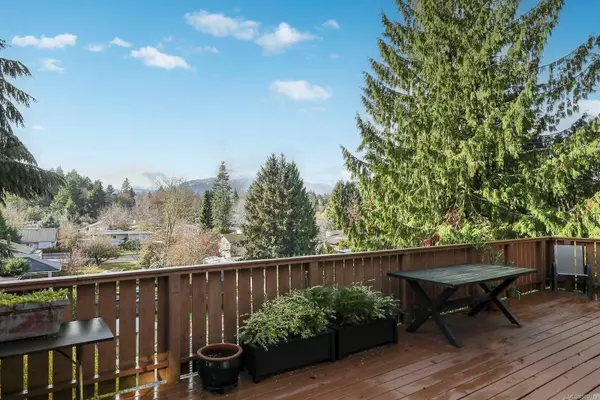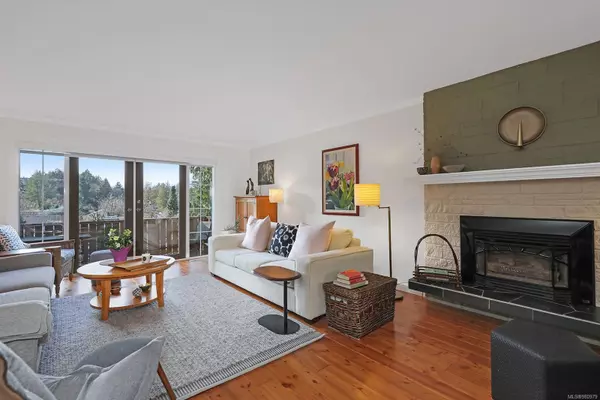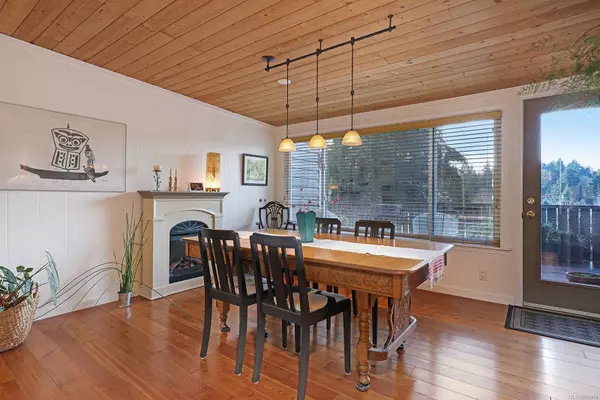
3 Beds
3 Baths
1,898 SqFt
3 Beds
3 Baths
1,898 SqFt
Key Details
Property Type Single Family Home
Sub Type Single Family Detached
Listing Status Active
Purchase Type For Sale
Square Footage 1,898 sqft
Price per Sqft $500
MLS Listing ID 980979
Style Main Level Entry with Lower Level(s)
Bedrooms 3
Annual Tax Amount $5,868
Tax Year 2024
Lot Size 0.280 Acres
Acres 0.28
Property Description
Location
State BC
County Courtenay, City Of
Area Cv Courtenay City
Zoning R-SSMUH
Direction Southeast
Rooms
Basement Full, Partially Finished, Walk-Out Access
Main Level Bedrooms 2
Kitchen 1
Interior
Interior Features French Doors, Storage, Vaulted Ceiling(s)
Heating Forced Air, Natural Gas
Cooling None
Flooring Cork, Tile, Vinyl, Wood
Fireplaces Number 3
Fireplaces Type Electric, Gas
Fireplace Yes
Window Features Insulated Windows
Appliance Dishwasher, F/S/W/D, Range Hood
Laundry In House
Exterior
Exterior Feature Balcony, Fencing: Partial, Garden, Sprinkler System
Carport Spaces 1
View Y/N Yes
View Mountain(s)
Roof Type Asphalt Shingle
Handicap Access Ground Level Main Floor, Primary Bedroom on Main
Total Parking Spaces 1
Building
Lot Description Central Location, Easy Access, Irrigation Sprinkler(s), Landscaped, Park Setting, Private, Quiet Area, Shopping Nearby, Southern Exposure
Building Description Wood, Main Level Entry with Lower Level(s)
Faces Southeast
Foundation Poured Concrete, Slab
Sewer Sewer Connected
Water Municipal
Additional Building None
Structure Type Wood
Others
Restrictions None
Tax ID 002-253-224
Ownership Freehold
Pets Allowed Aquariums, Birds, Caged Mammals, Cats, Dogs

"My job is to find and attract mastery-based agents to the office, protect the culture, and make sure everyone is happy! "


