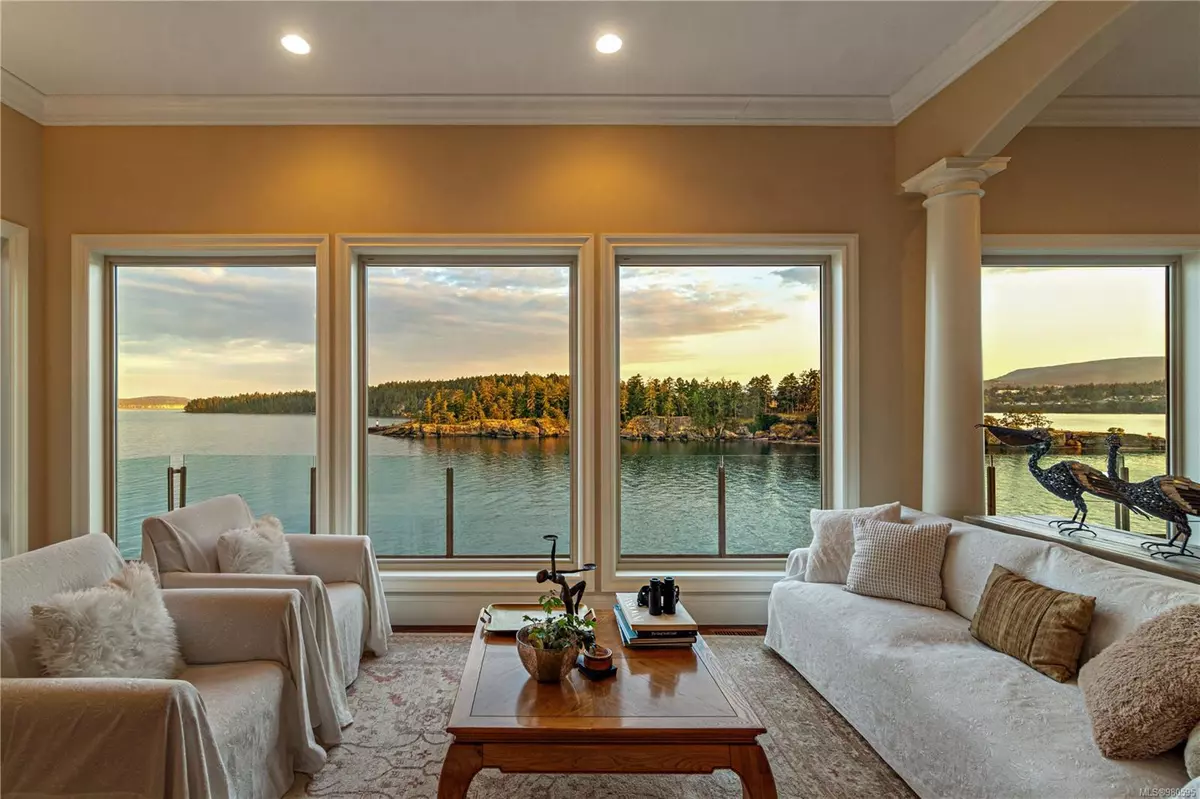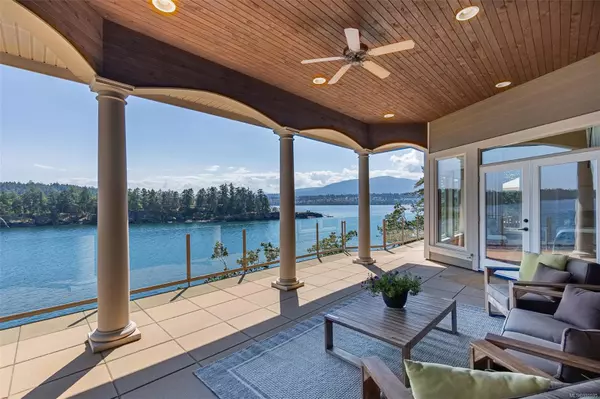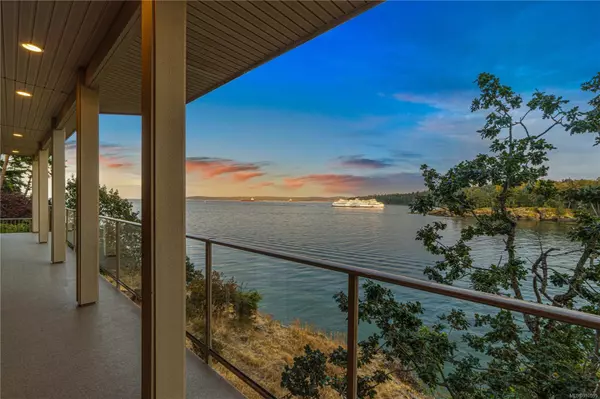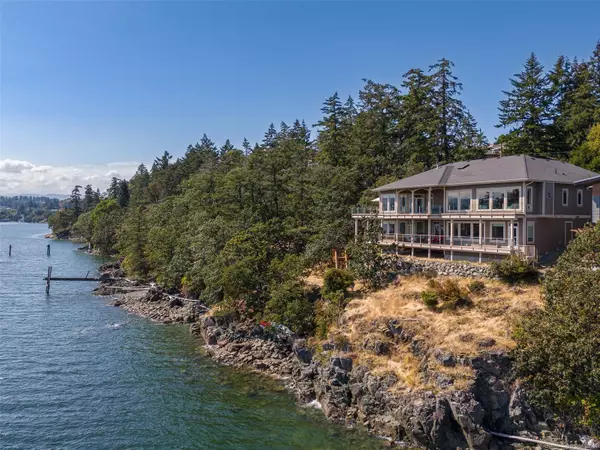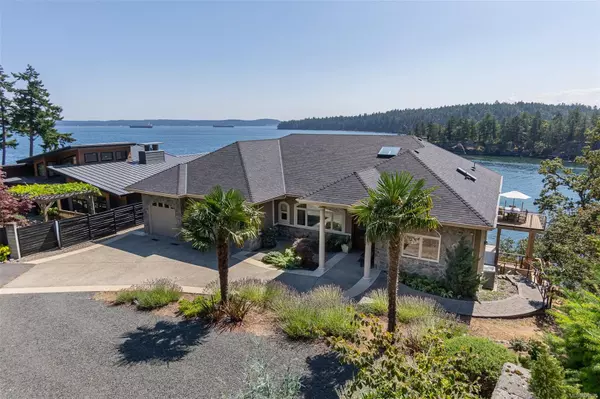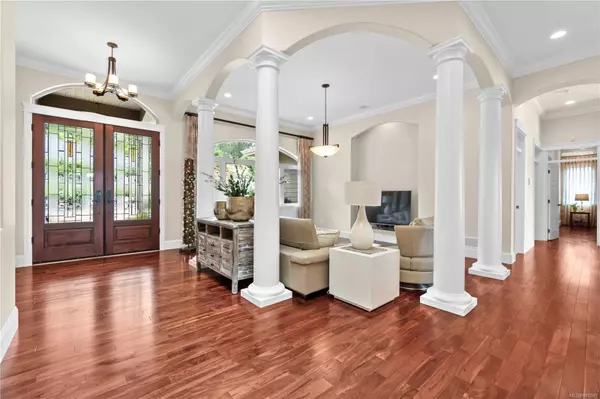
5 Beds
5 Baths
4,259 SqFt
5 Beds
5 Baths
4,259 SqFt
Key Details
Property Type Single Family Home
Sub Type Single Family Detached
Listing Status Active
Purchase Type For Sale
Square Footage 4,259 sqft
Price per Sqft $750
MLS Listing ID 980595
Style Main Level Entry with Lower Level(s)
Bedrooms 5
Rental Info Unrestricted
Year Built 2013
Annual Tax Amount $15,630
Tax Year 2023
Lot Size 0.390 Acres
Acres 0.39
Property Description
Location
State BC
County Nanaimo, City Of
Area Na Departure Bay
Zoning R1
Direction South
Rooms
Basement Crawl Space, Finished, Full, Walk-Out Access, With Windows
Main Level Bedrooms 3
Kitchen 2
Interior
Interior Features Breakfast Nook, Cathedral Entry, Ceiling Fan(s), Closet Organizer, Dining Room, Dining/Living Combo, Eating Area, French Doors, Jetted Tub, Soaker Tub, Storage, Wine Storage, Workshop
Heating Electric, Heat Pump
Cooling Air Conditioning, Central Air
Flooring Hardwood, Tile
Fireplaces Number 2
Fireplaces Type Gas
Equipment Central Vacuum Roughed-In, Electric Garage Door Opener, Security System
Fireplace Yes
Window Features Screens,Skylight(s),Stained/Leaded Glass,Vinyl Frames,Window Coverings
Appliance Built-in Range, Dishwasher, Dryer, F/S/W/D, Garburator, Jetted Tub, Microwave, Oven Built-In, Refrigerator, Trash Compactor, Washer
Laundry In House
Exterior
Exterior Feature Balcony/Deck, Garden, Lighting, Low Maintenance Yard, Security System
Garage Spaces 2.0
Utilities Available Cable To Lot, Electricity To Lot, Garbage, Natural Gas To Lot, Phone To Lot, Recycling, Underground Utilities
Waterfront Description Ocean
View Y/N Yes
View City, Mountain(s), Ocean
Roof Type Asphalt Shingle
Handicap Access Accessible Entrance, Ground Level Main Floor, No Step Entrance, Primary Bedroom on Main, Wheelchair Friendly
Total Parking Spaces 4
Building
Lot Description Central Location, Cul-de-sac, Easy Access, Hillside, Landscaped, Marina Nearby, Near Golf Course, No Through Road, Park Setting, Private, Quiet Area, Recreation Nearby, Serviced, Shopping Nearby, Southern Exposure, Walk on Waterfront, In Wooded Area
Building Description Cement Fibre,Frame Wood,Insulation All,Stone, Main Level Entry with Lower Level(s)
Faces South
Foundation Poured Concrete
Sewer Sewer Connected
Water Municipal
Architectural Style West Coast
Additional Building Exists
Structure Type Cement Fibre,Frame Wood,Insulation All,Stone
Others
Tax ID 027-864-910
Ownership Freehold
Pets Allowed Aquariums, Birds, Caged Mammals, Cats, Dogs

"My job is to find and attract mastery-based agents to the office, protect the culture, and make sure everyone is happy! "


