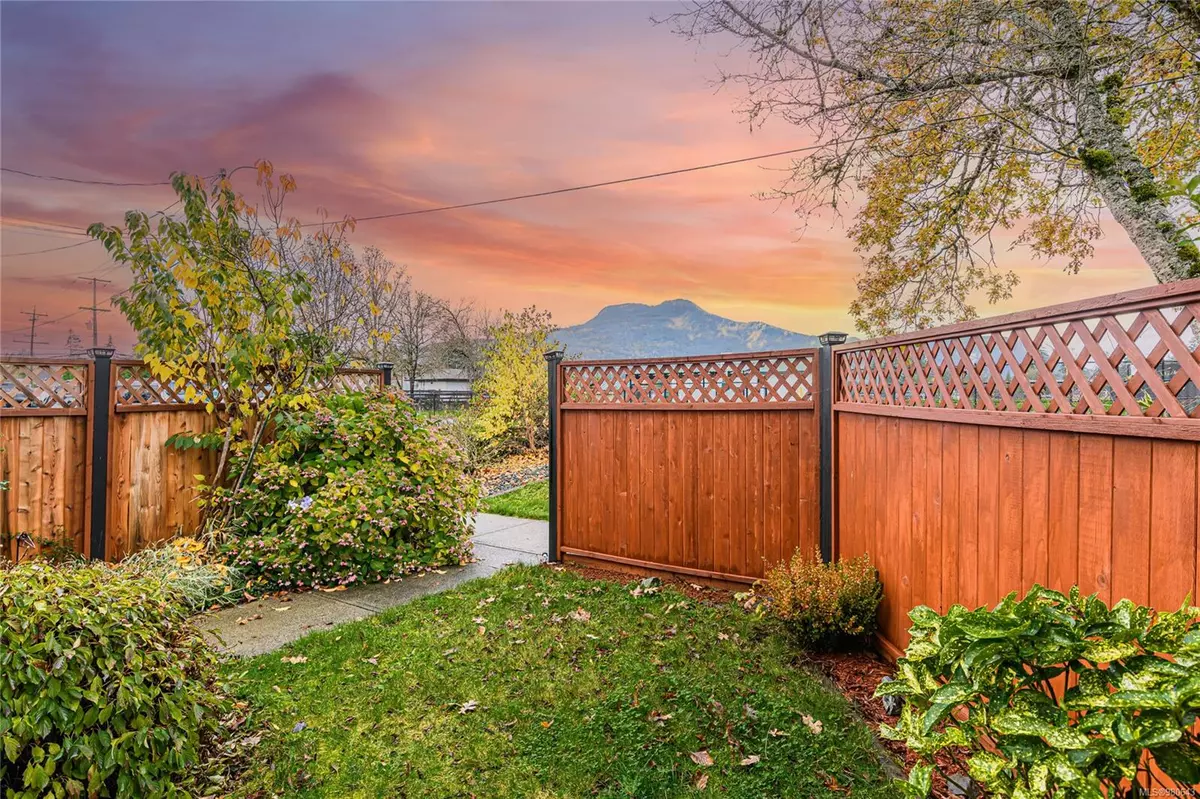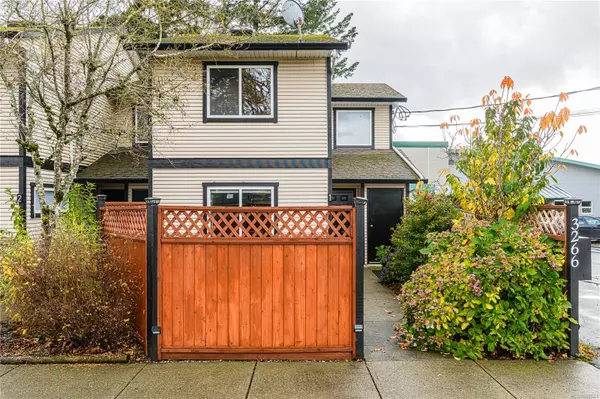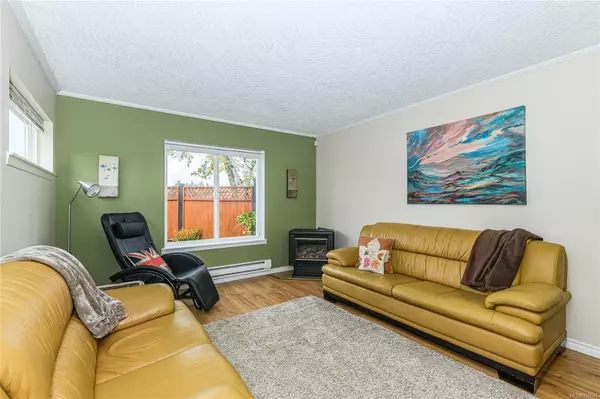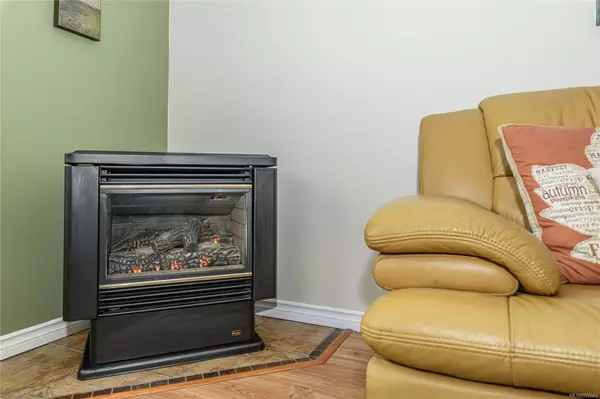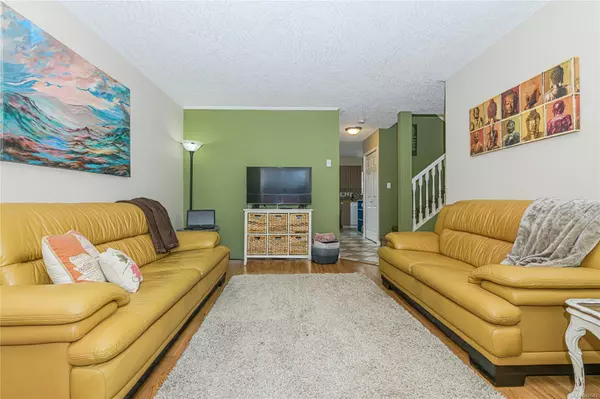
3 Beds
2 Baths
1,123 SqFt
3 Beds
2 Baths
1,123 SqFt
Key Details
Property Type Townhouse
Sub Type Row/Townhouse
Listing Status Active
Purchase Type For Sale
Square Footage 1,123 sqft
Price per Sqft $407
MLS Listing ID 980643
Style Duplex Side/Side
Bedrooms 3
HOA Fees $289/mo
Rental Info Unrestricted
Year Built 1997
Annual Tax Amount $2,694
Tax Year 2024
Lot Size 871 Sqft
Acres 0.02
Property Description
Discover this inviting 3-bedroom, 2-bath gem, lovingly updated to create the ideal home for families and first-time buyers. Nestled in a central location, it offers effortless access to shops, schools, and local parks, making everyday living a breeze. For nature lovers, trails and outdoor activities are just minutes away, offering endless opportunities to explore. Picture yourself unwinding in the cozy living room, enjoying breathtaking views of Mount Prevost as the natural gas fireplace fills the space with warmth and ambiance. With ample natural light, and a great outdoor space, this home combines style, comfort, and practicality.
Ready to make this charming home your own? Don't miss out on this perfect starter property with unbeatable location and stunning mountain views! This one won't last long— call today to schedule a viewing!
Location
State BC
County North Cowichan, Municipality Of
Area Du West Duncan
Direction West
Rooms
Basement None
Kitchen 1
Interior
Heating Baseboard, Electric, Natural Gas
Cooling None
Flooring Carpet
Fireplaces Number 1
Fireplaces Type Gas
Fireplace Yes
Laundry In Unit
Exterior
Exterior Feature Balcony/Patio
View Y/N Yes
View Mountain(s)
Roof Type Asphalt Shingle
Total Parking Spaces 2
Building
Lot Description Easy Access
Building Description Insulation: Ceiling,Insulation: Walls, Duplex Side/Side
Faces West
Story 2
Foundation Slab
Sewer Sewer Connected
Water Municipal
Structure Type Insulation: Ceiling,Insulation: Walls
Others
Tax ID 023-672-447
Ownership Freehold/Strata
Pets Allowed Cats, Dogs

"My job is to find and attract mastery-based agents to the office, protect the culture, and make sure everyone is happy! "


