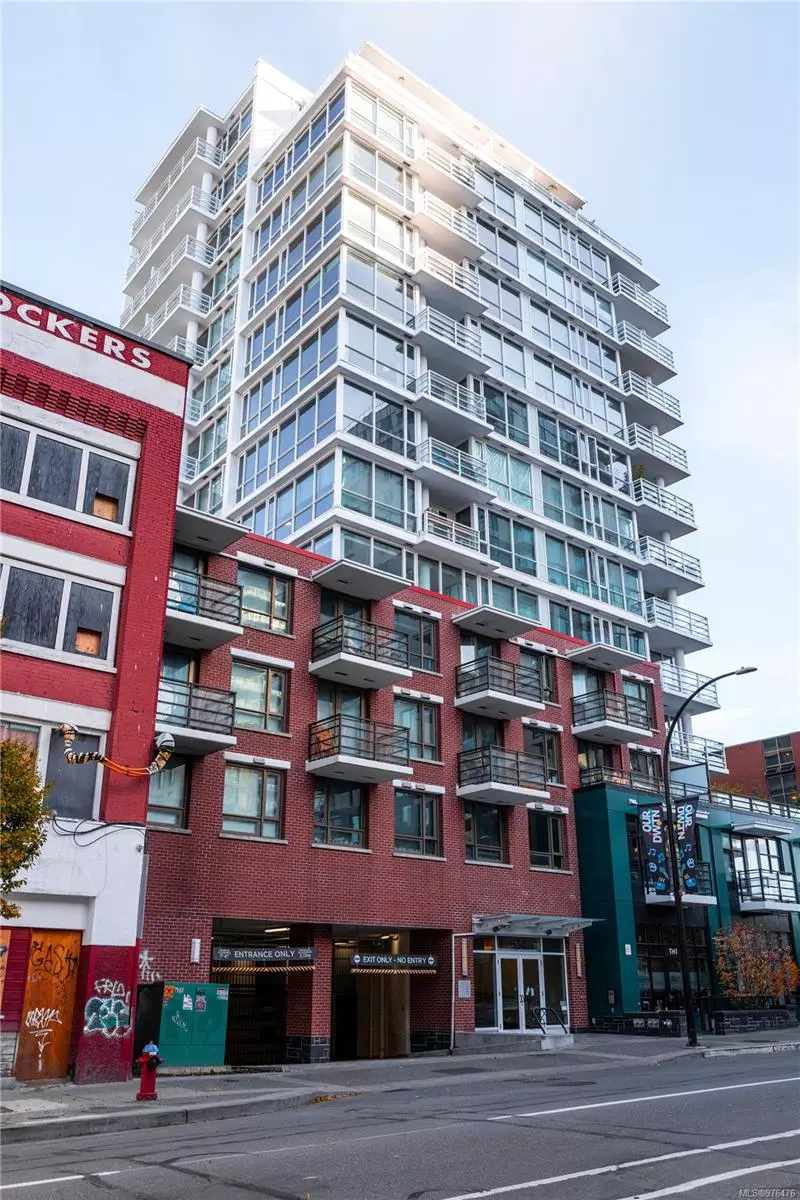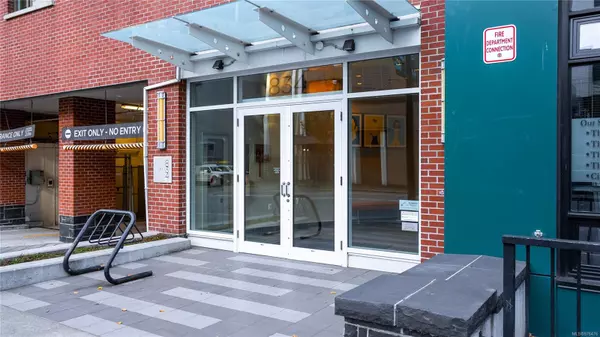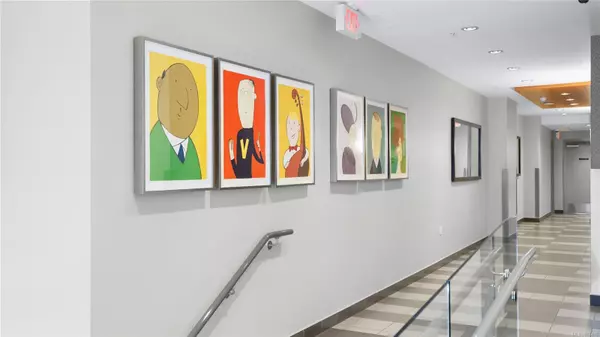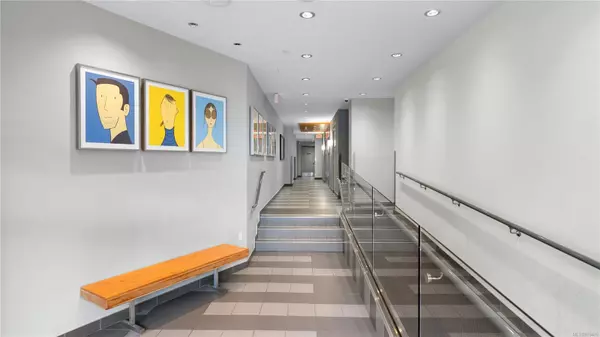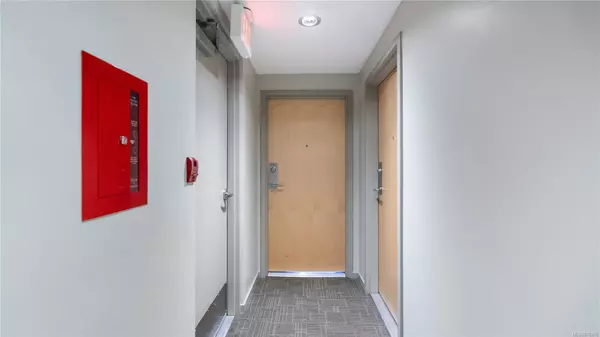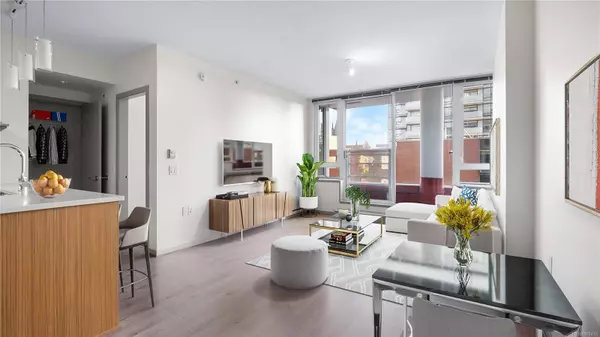
1 Bed
1 Bath
541 SqFt
1 Bed
1 Bath
541 SqFt
Key Details
Property Type Condo
Sub Type Condo Apartment
Listing Status Active
Purchase Type For Sale
Square Footage 541 sqft
Price per Sqft $729
Subdivision 834
MLS Listing ID 976476
Style Condo
Bedrooms 1
HOA Fees $386/mo
Rental Info Unrestricted
Year Built 2011
Annual Tax Amount $1,862
Tax Year 2023
Lot Size 435 Sqft
Acres 0.01
Property Description
Location
State BC
County Capital Regional District
Area Vi Downtown
Direction East
Rooms
Basement Other
Main Level Bedrooms 1
Kitchen 1
Interior
Interior Features Dining/Living Combo, Storage
Heating Baseboard, Electric
Cooling None
Flooring Carpet, Tile, Wood
Window Features Blinds,Insulated Windows
Appliance F/S/W/D
Laundry In Unit
Exterior
Exterior Feature Balcony/Patio
Utilities Available Electricity To Lot, Garbage, Recycling
Amenities Available Elevator(s), Private Drive/Road, Recreation Facilities, Roof Deck
View Y/N Yes
View City
Roof Type Asphalt Torch On,Other
Handicap Access Wheelchair Friendly
Building
Lot Description Irregular Lot
Building Description Brick,Insulation: Walls,Metal Siding,Steel and Concrete,Other, Condo
Faces East
Story 15
Foundation Poured Concrete
Sewer Sewer To Lot
Water Municipal
Architectural Style West Coast
Structure Type Brick,Insulation: Walls,Metal Siding,Steel and Concrete,Other
Others
HOA Fee Include Caretaker,Garbage Removal,Hot Water,Insurance,Maintenance Grounds,Maintenance Structure,Property Management,Sewer,Water
Tax ID 028-715-829
Ownership Freehold/Strata
Acceptable Financing Purchaser To Finance
Listing Terms Purchaser To Finance
Pets Allowed Aquariums, Birds, Caged Mammals, Cats, Dogs

"My job is to find and attract mastery-based agents to the office, protect the culture, and make sure everyone is happy! "


