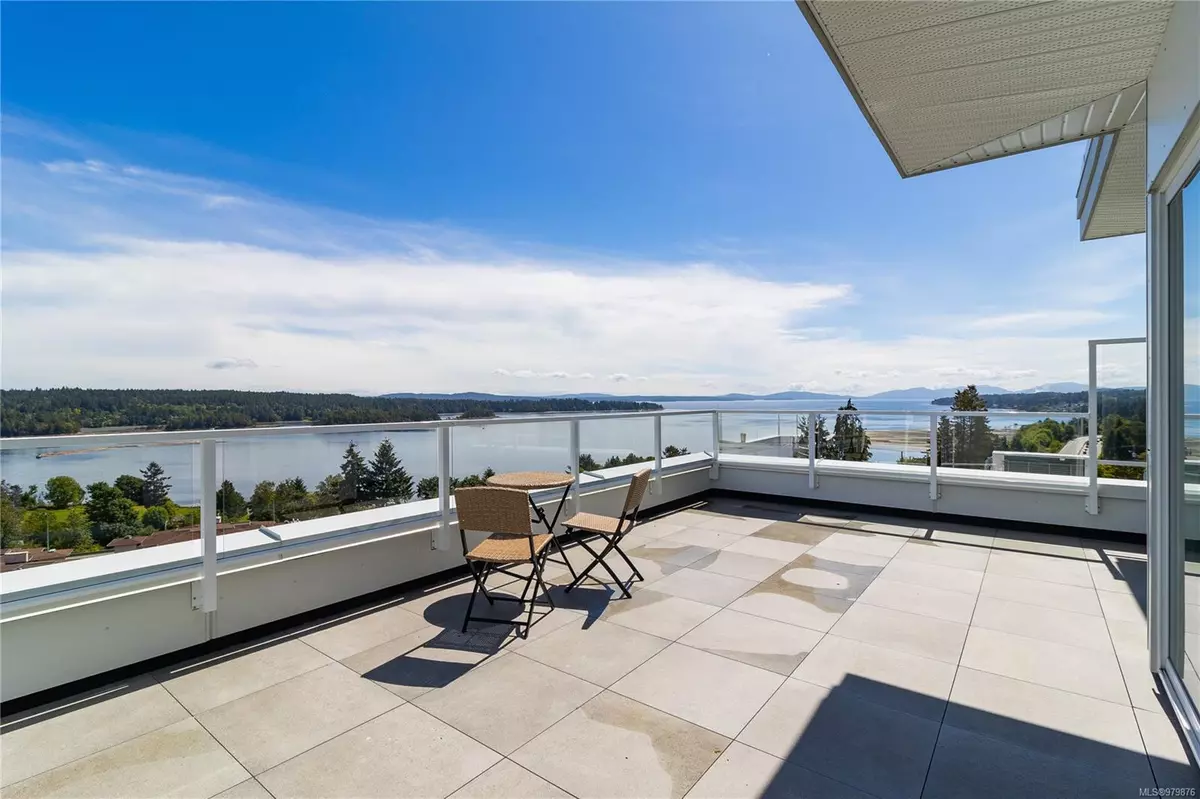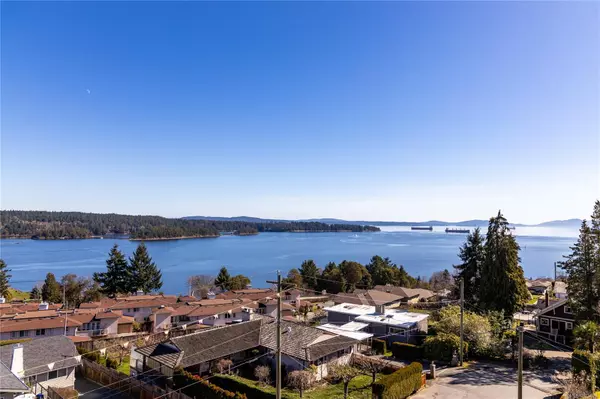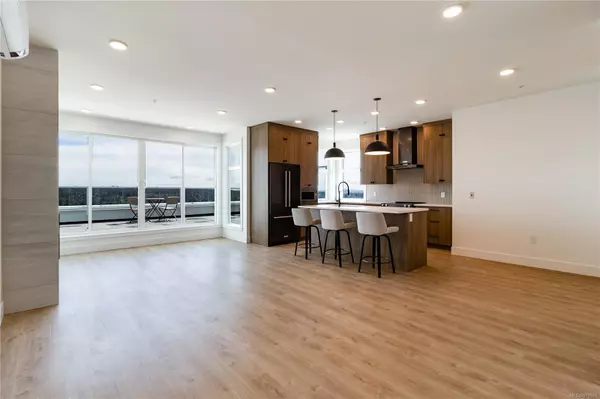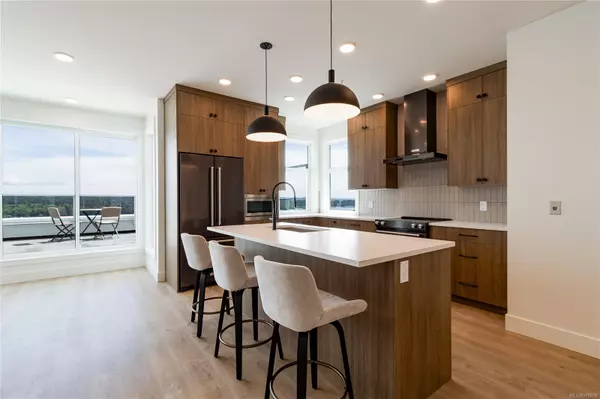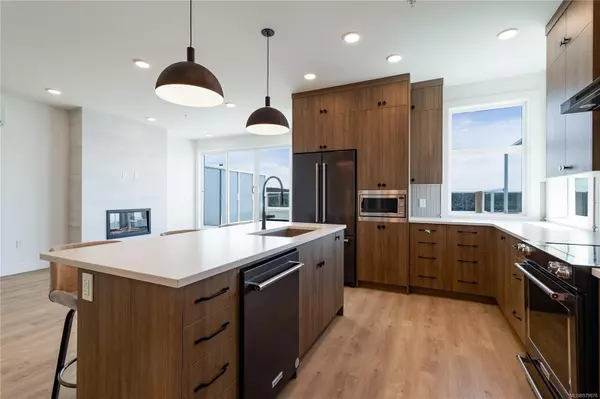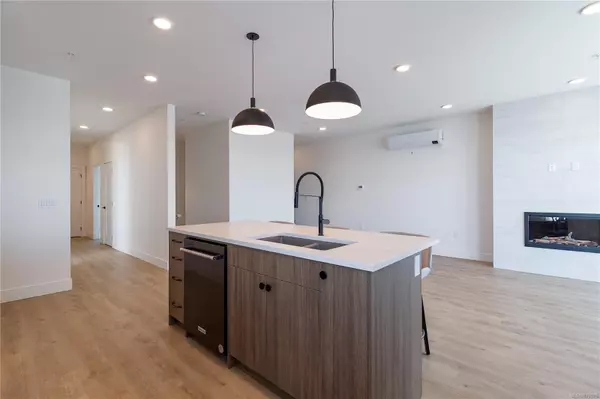
2 Beds
2 Baths
1,312 SqFt
2 Beds
2 Baths
1,312 SqFt
Key Details
Property Type Condo
Sub Type Condo Apartment
Listing Status Active
Purchase Type For Sale
Square Footage 1,312 sqft
Price per Sqft $838
Subdivision Dalby'S On Dogwood
MLS Listing ID 979876
Style Condo
Bedrooms 2
HOA Fees $360/mo
Rental Info Some Rentals
Year Built 2024
Tax Year 2024
Property Description
Location
State BC
County Ladysmith, Town Of
Area Du Ladysmith
Direction Northeast
Rooms
Main Level Bedrooms 2
Kitchen 1
Interior
Interior Features Elevator
Heating Baseboard, Electric, Heat Pump
Cooling Air Conditioning
Appliance Dishwasher, F/S/W/D, Microwave
Laundry In Unit
Exterior
Exterior Feature Balcony/Patio
Utilities Available Cable Available, Electricity To Lot, Garbage, Phone Available, Recycling
View Y/N Yes
View Mountain(s), Ocean
Roof Type Asphalt Rolled
Handicap Access Wheelchair Friendly
Total Parking Spaces 1
Building
Lot Description Central Location, Corner, Landscaped, Near Golf Course, Recreation Nearby, Shopping Nearby, Sidewalk
Building Description Brick & Siding,Concrete,Insulation: Ceiling,Insulation: Walls,Wood, Condo
Faces Northeast
Story 5
Foundation Poured Concrete
Sewer Sewer Connected
Water Municipal
Structure Type Brick & Siding,Concrete,Insulation: Ceiling,Insulation: Walls,Wood
Others
Tax ID 032-214-502
Ownership Freehold/Strata
Pets Allowed Cats, Dogs, Number Limit

"My job is to find and attract mastery-based agents to the office, protect the culture, and make sure everyone is happy! "


