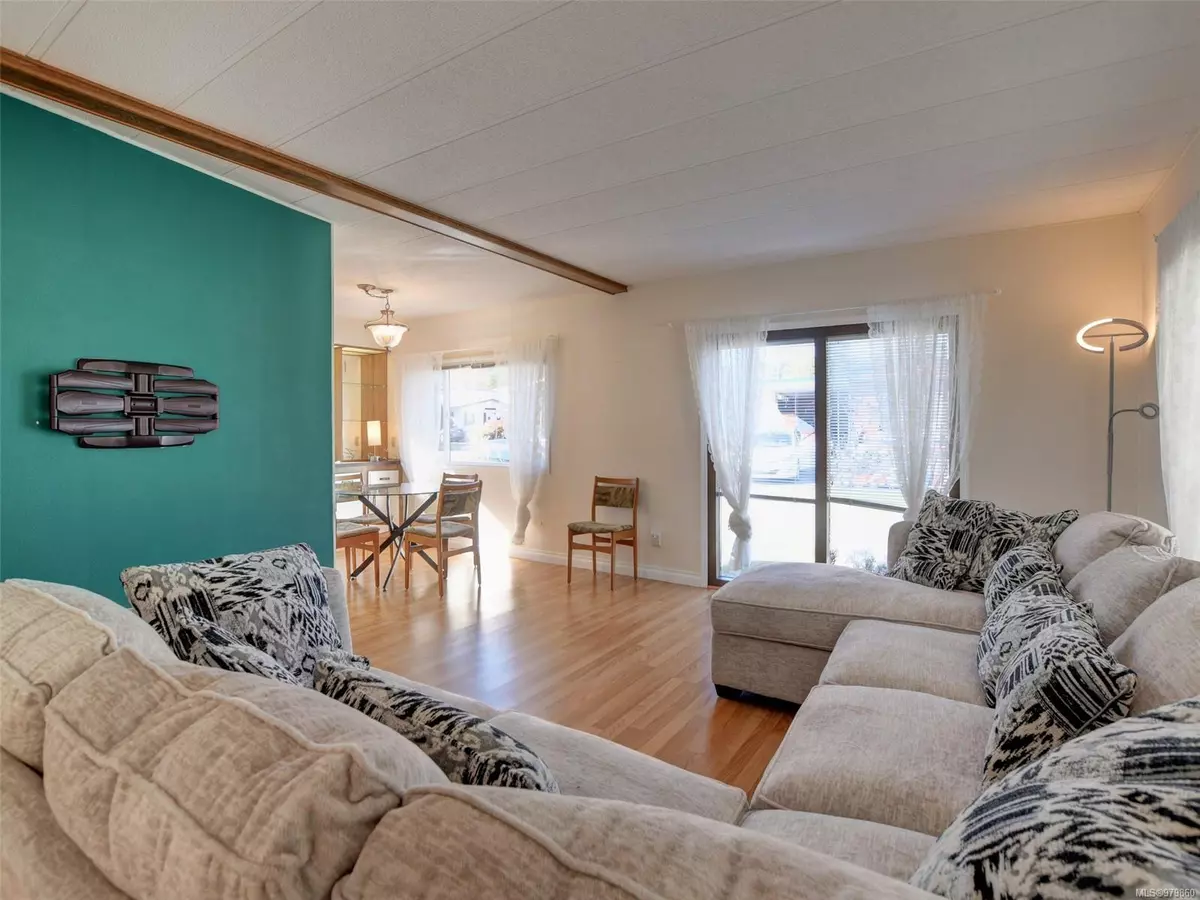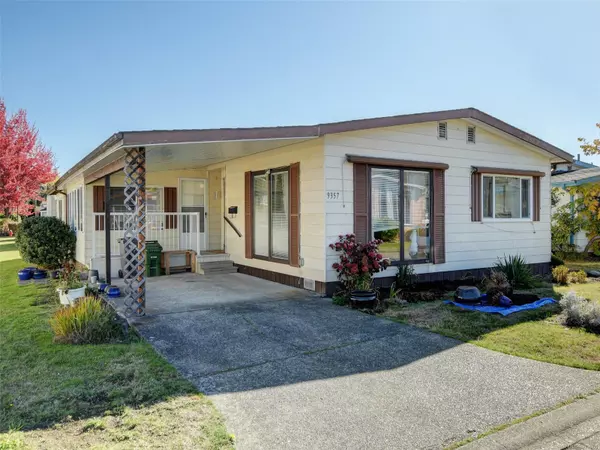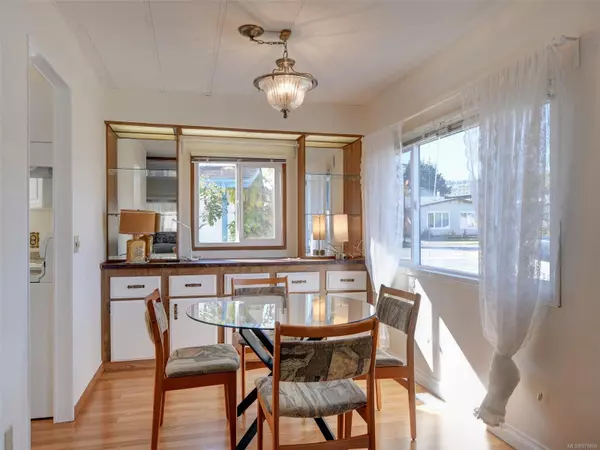
2 Beds
2 Baths
1,328 SqFt
2 Beds
2 Baths
1,328 SqFt
Key Details
Property Type Manufactured Home
Sub Type Manufactured Home
Listing Status Active
Purchase Type For Sale
Square Footage 1,328 sqft
Price per Sqft $443
Subdivision Summergate Village
MLS Listing ID 979860
Style Rancher
Bedrooms 2
HOA Fees $230/mo
Rental Info Some Rentals
Year Built 1981
Annual Tax Amount $2,193
Tax Year 2023
Lot Size 3,484 Sqft
Acres 0.08
Property Description
Location
State BC
County Capital Regional District
Area Si Sidney South-West
Direction West
Rooms
Other Rooms Storage Shed, Workshop
Basement Crawl Space
Main Level Bedrooms 2
Kitchen 1
Interior
Interior Features Ceiling Fan(s), Closet Organizer, Dining/Living Combo, Eating Area, Storage, Workshop
Heating Electric, Forced Air
Cooling Air Conditioning, Central Air
Flooring Carpet, Laminate, Linoleum
Window Features Aluminum Frames,Blinds,Skylight(s),Window Coverings
Appliance Dishwasher, F/S/W/D, Freezer
Laundry In House
Exterior
Exterior Feature Awning(s), Balcony/Patio, Fencing: Partial
Carport Spaces 1
Amenities Available Clubhouse, Common Area, Fitness Centre, Meeting Room, Pool: Indoor, Private Drive/Road, Recreation Facilities, Recreation Room, Sauna, Spa/Hot Tub, Street Lighting, Workshop Area
Roof Type Asphalt Shingle,See Remarks
Handicap Access Ground Level Main Floor, Primary Bedroom on Main
Total Parking Spaces 1
Building
Lot Description Level, Rectangular Lot, Serviced
Building Description Aluminum Siding, Rancher
Faces West
Story 1
Foundation Poured Concrete
Sewer Sewer To Lot
Water Municipal
Structure Type Aluminum Siding
Others
HOA Fee Include Garbage Removal,Maintenance Grounds,Property Management,Recycling,Water
Tax ID 000-749-290
Ownership Freehold/Strata
Pets Allowed Birds, Cats, Dogs, Number Limit

"My job is to find and attract mastery-based agents to the office, protect the culture, and make sure everyone is happy! "







