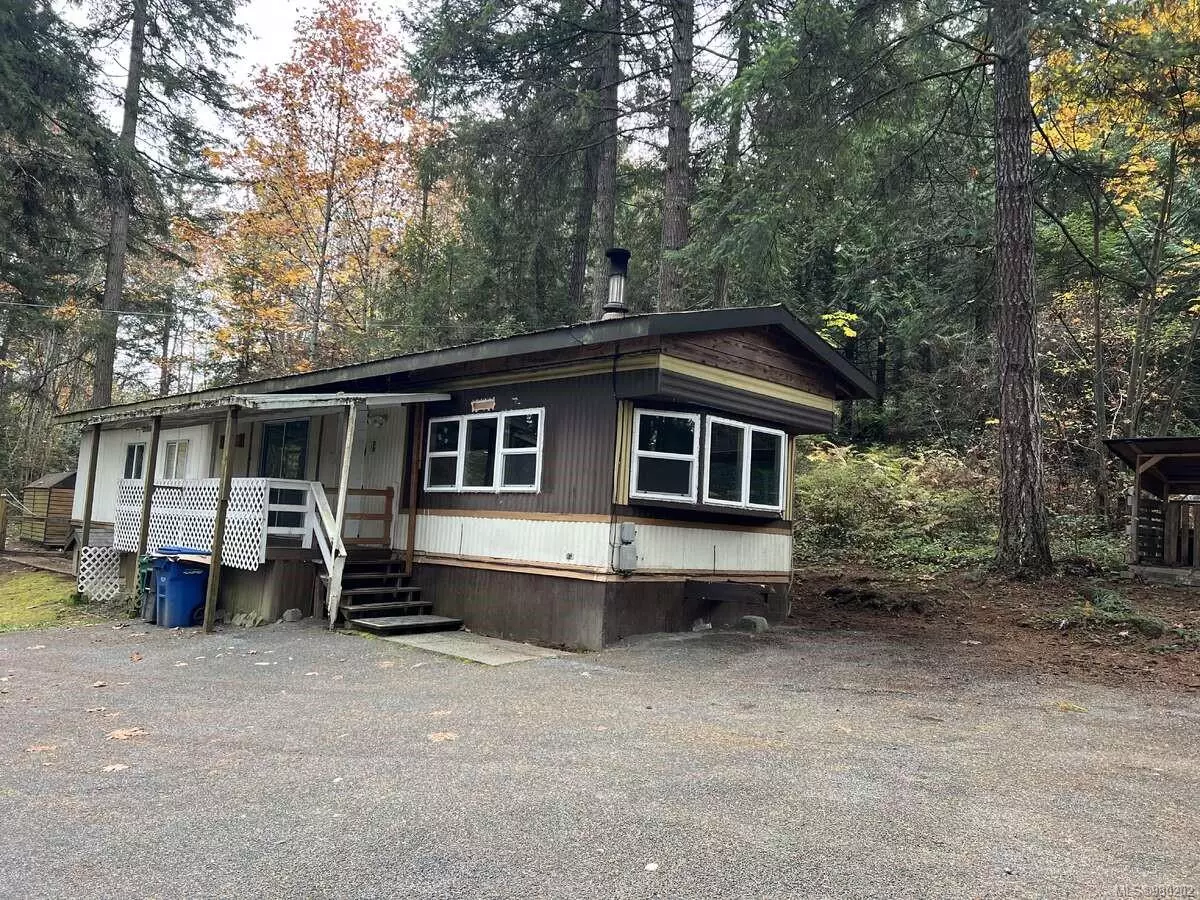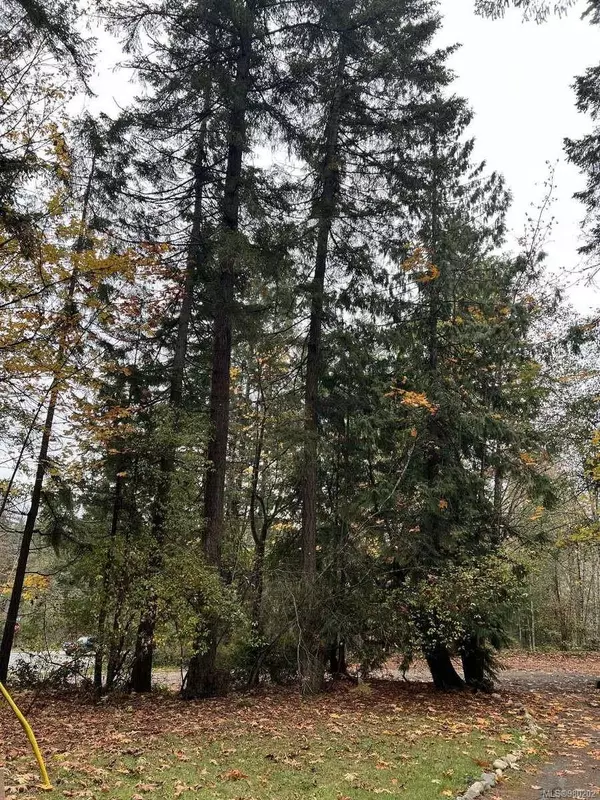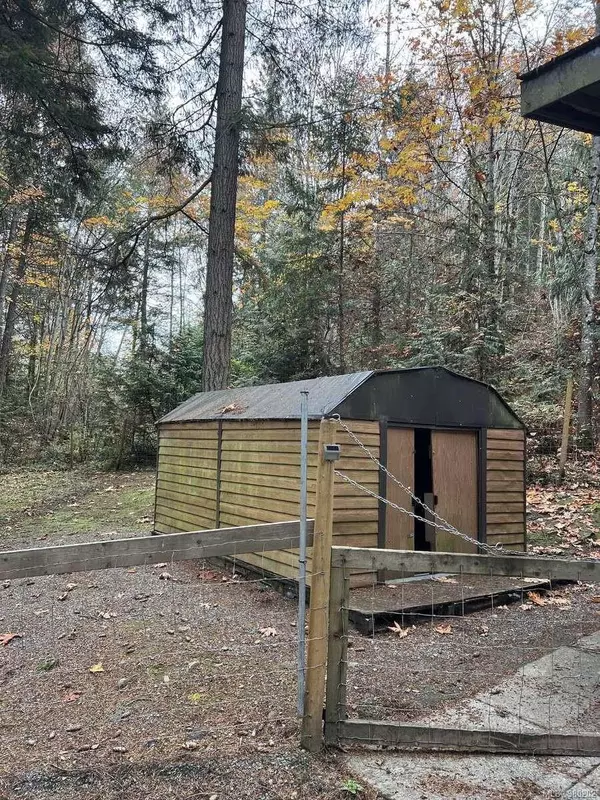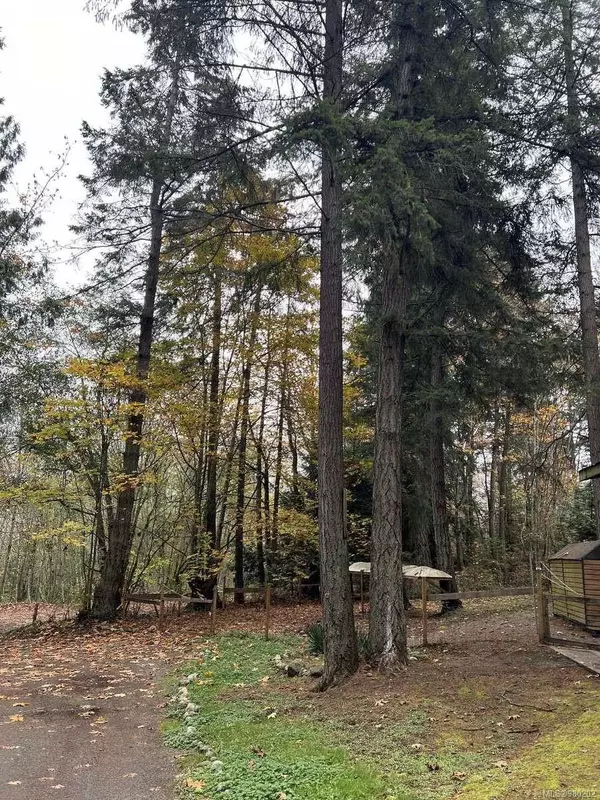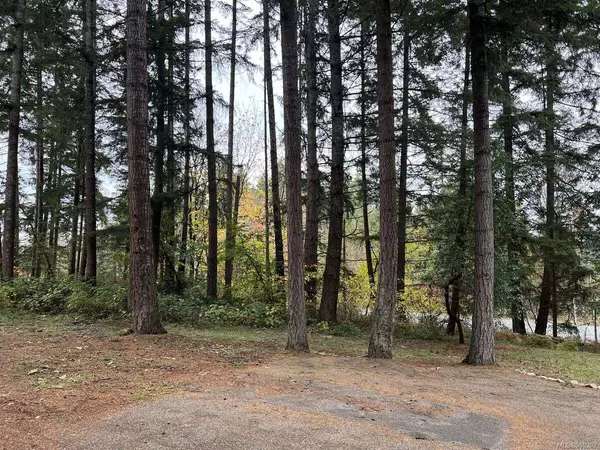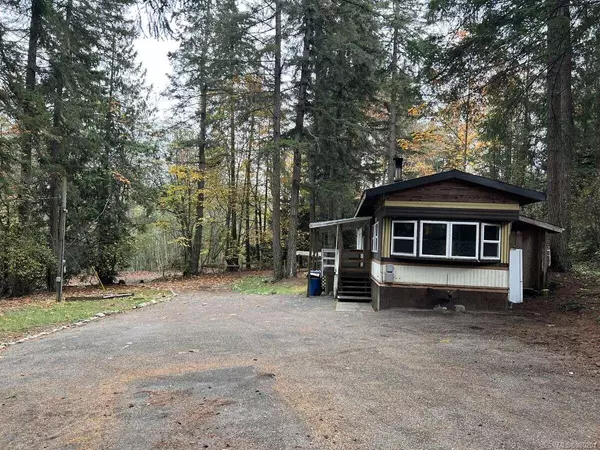
4 Beds
1 Bath
1,500 SqFt
4 Beds
1 Bath
1,500 SqFt
Key Details
Property Type Manufactured Home
Sub Type Manufactured Home
Listing Status Active
Purchase Type For Sale
Square Footage 1,500 sqft
Price per Sqft $426
MLS Listing ID 980202
Style Other
Bedrooms 4
Rental Info Unrestricted
Year Built 1969
Annual Tax Amount $2,935
Tax Year 2024
Lot Size 0.750 Acres
Acres 0.75
Property Description
This charming property, set on a 3/4 acre, park-like corner lot, offers a unique opportunity with commercial zoning as a Neighborhood Centre. Ideal as a holding property, it can be rented out or serve as a primary residence. The home features four bedrooms, a sitting room, and a single bathroom, with warmth provided by a wood stove, a mini-split heat pump, and baseboard heating. Numerous updates add to its appeal, including hardwood flooring, new kitchen cabinets and countertops, drywall finishing, and a mini-split heat pump for both heating and air conditioning. The property also includes five appliances, a lock-up shed, a workshop, and a fenced yard with a garden shed, making it a versatile and inviting space for both residential and potential investment purposes.
Location
State BC
County Nanaimo, City Of
Area Na Cedar
Zoning CC2
Direction North
Rooms
Other Rooms Storage Shed
Basement Crawl Space
Main Level Bedrooms 4
Kitchen 1
Interior
Interior Features Ceiling Fan(s), Dining Room, Eating Area, French Doors, Workshop
Heating Baseboard, Heat Pump, Hot Water, Wood
Cooling Air Conditioning, HVAC
Flooring Hardwood, Tile
Fireplaces Number 1
Fireplaces Type Wood Stove
Fireplace Yes
Window Features Insulated Windows,Screens,Vinyl Frames
Appliance Dishwasher, F/S/W/D, Oven/Range Electric, Range Hood, Refrigerator, Washer
Laundry In House
Exterior
Exterior Feature Balcony/Deck, Fenced, Fencing: Partial, Garden, Low Maintenance Yard, Playground
Utilities Available Cable To Lot, Electricity To Lot, Phone Available
View Y/N Yes
View Mountain(s), Valley
Roof Type Metal
Handicap Access Accessible Entrance, Ground Level Main Floor, Wheelchair Friendly
Total Parking Spaces 3
Building
Lot Description Acreage
Building Description Aluminum Siding,Frame Wood,Insulation All,Insulation: Ceiling,Insulation: Walls, Other
Faces North
Foundation Block
Sewer Septic System, Sewer To Lot
Water Municipal
Additional Building Potential
Structure Type Aluminum Siding,Frame Wood,Insulation All,Insulation: Ceiling,Insulation: Walls
Others
Restrictions Other
Tax ID 001-105-124
Ownership Freehold
Pets Allowed Aquariums, Birds, Caged Mammals, Cats, Dogs

"My job is to find and attract mastery-based agents to the office, protect the culture, and make sure everyone is happy! "


