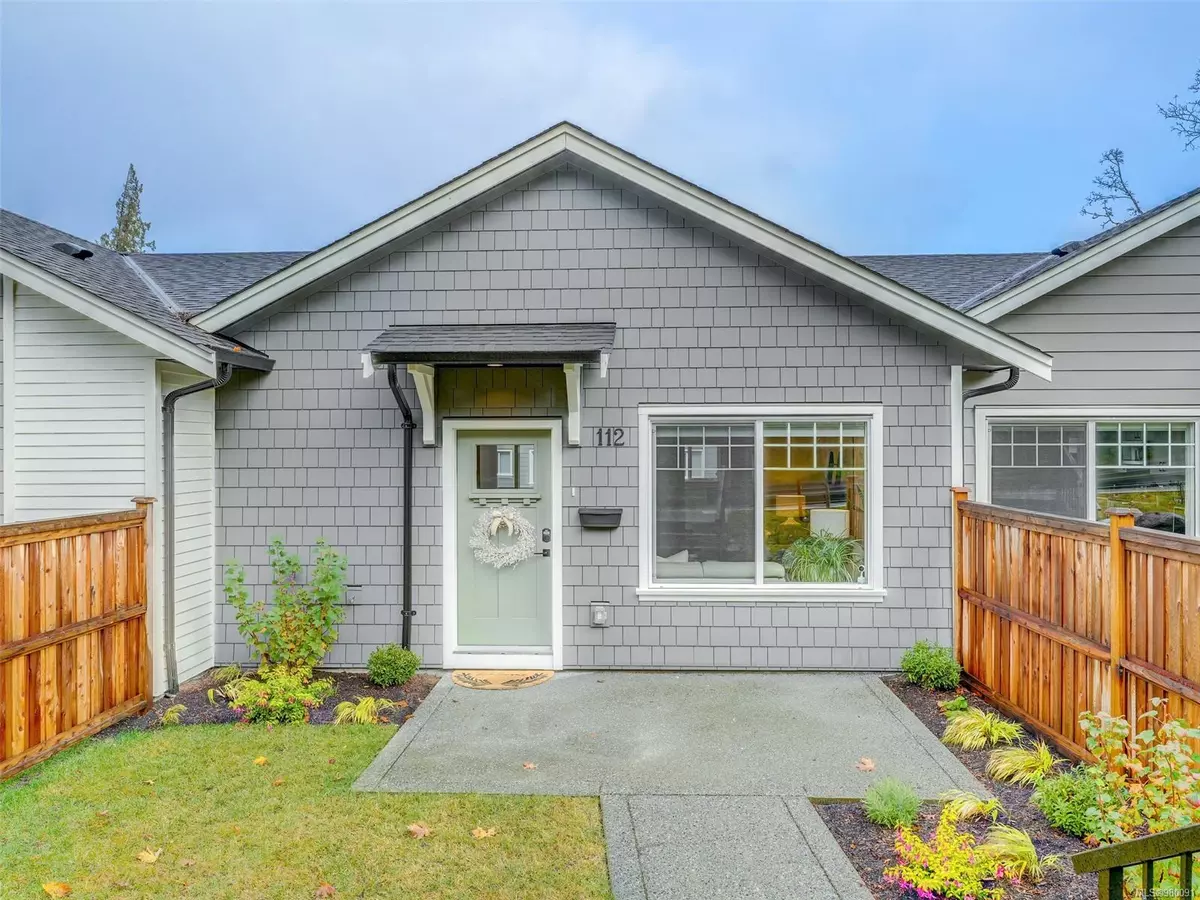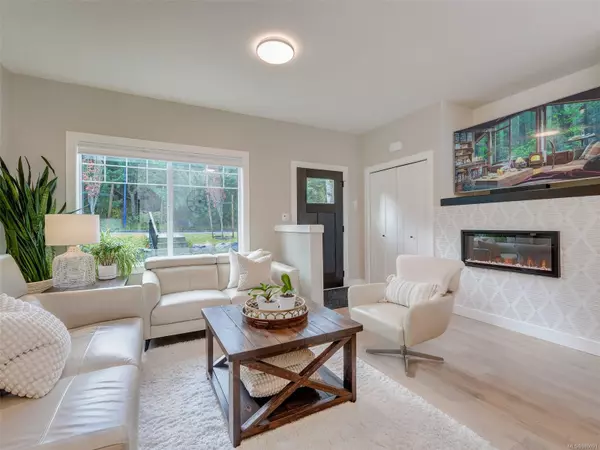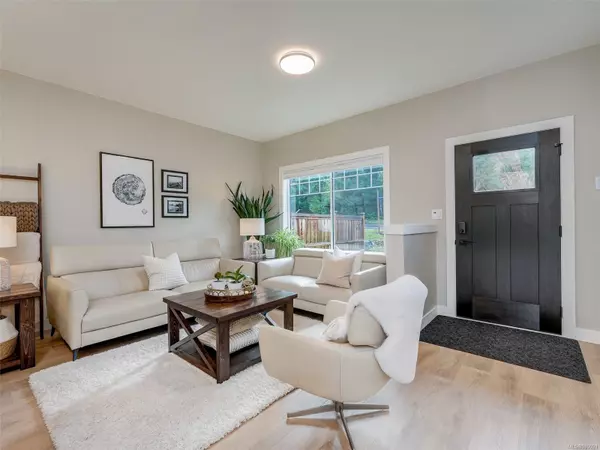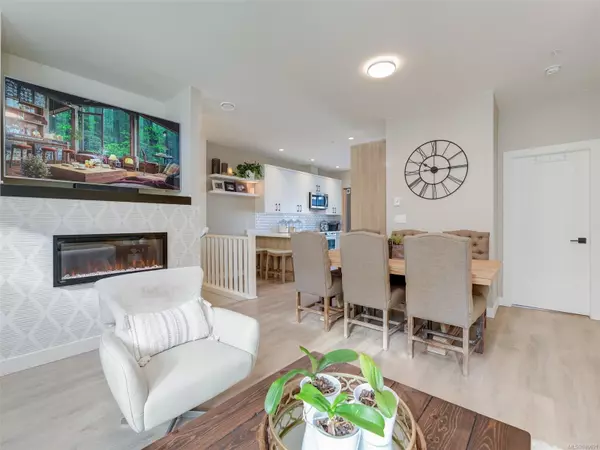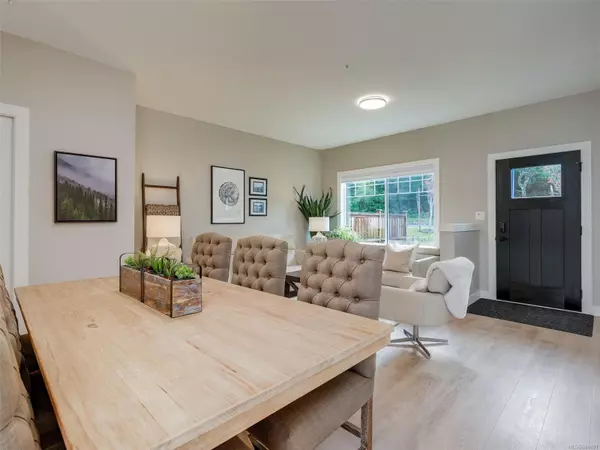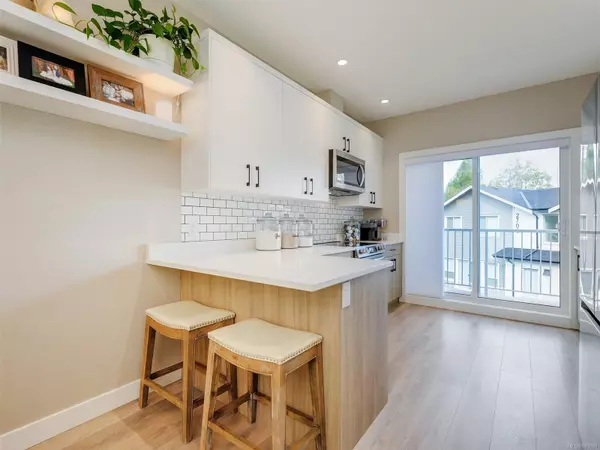
3 Beds
3 Baths
1,667 SqFt
3 Beds
3 Baths
1,667 SqFt
Key Details
Property Type Townhouse
Sub Type Row/Townhouse
Listing Status Pending
Purchase Type For Sale
Square Footage 1,667 sqft
Price per Sqft $449
Subdivision Ernhill Landing
MLS Listing ID 980091
Style Main Level Entry with Lower Level(s)
Bedrooms 3
HOA Fees $205/mo
Rental Info Unrestricted
Year Built 2023
Annual Tax Amount $3,087
Tax Year 2024
Lot Size 2,178 Sqft
Acres 0.05
Property Description
Location
State BC
County Capital Regional District
Area La Walfred
Direction South
Rooms
Basement Full, Walk-Out Access, With Windows
Main Level Bedrooms 1
Kitchen 1
Interior
Interior Features Closet Organizer, Dining/Living Combo
Heating Baseboard, Electric, Radiant Floor
Cooling None
Flooring Carpet, Laminate, Tile
Fireplaces Number 1
Fireplaces Type Electric, Living Room
Equipment Electric Garage Door Opener
Fireplace Yes
Window Features Vinyl Frames,Window Coverings
Appliance Dishwasher, F/S/W/D, Microwave, Range Hood
Laundry In Unit
Exterior
Exterior Feature Balcony, Low Maintenance Yard, Sprinkler System
Garage Spaces 2.0
Roof Type Fibreglass Shingle
Handicap Access Ground Level Main Floor
Total Parking Spaces 2
Building
Lot Description Central Location, Irrigation Sprinkler(s), Shopping Nearby, Southern Exposure
Building Description Cement Fibre,Frame Wood, Main Level Entry with Lower Level(s)
Faces South
Story 3
Foundation Poured Concrete
Sewer Sewer Connected
Water Municipal
Architectural Style Character
Structure Type Cement Fibre,Frame Wood
Others
HOA Fee Include Garbage Removal,Insurance,Maintenance Grounds,Property Management,Sewer
Tax ID 031-951-112
Ownership Freehold/Strata
Pets Allowed Aquariums, Birds, Caged Mammals, Cats, Dogs, Number Limit

"My job is to find and attract mastery-based agents to the office, protect the culture, and make sure everyone is happy! "


