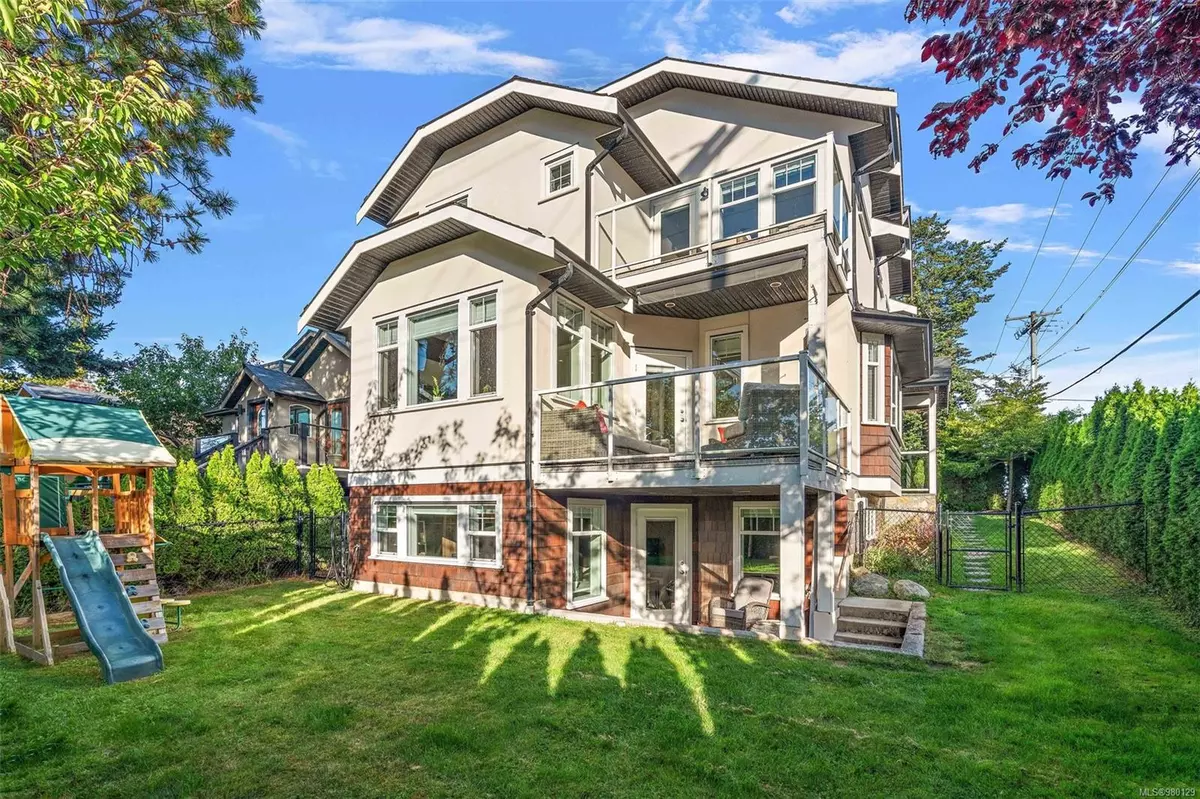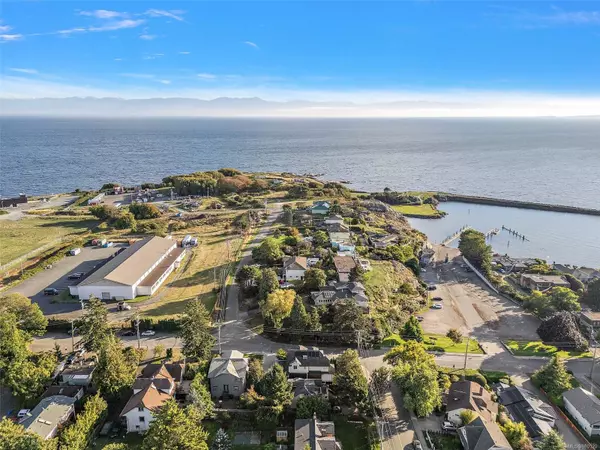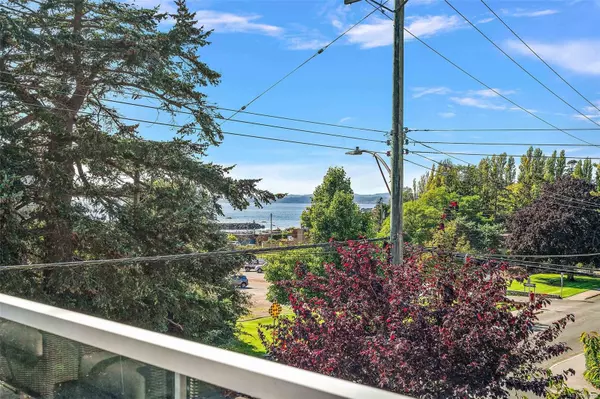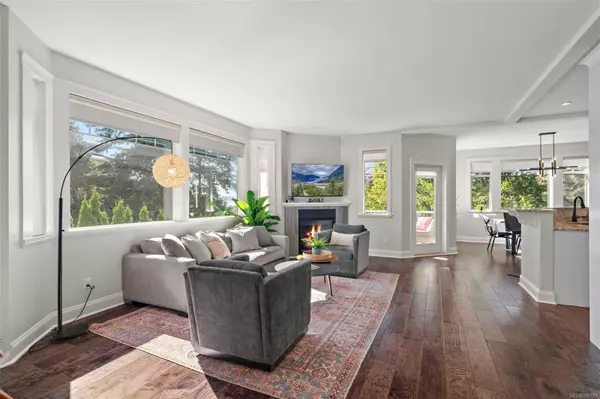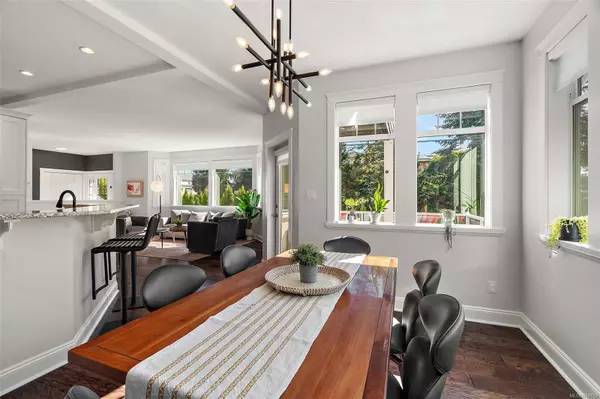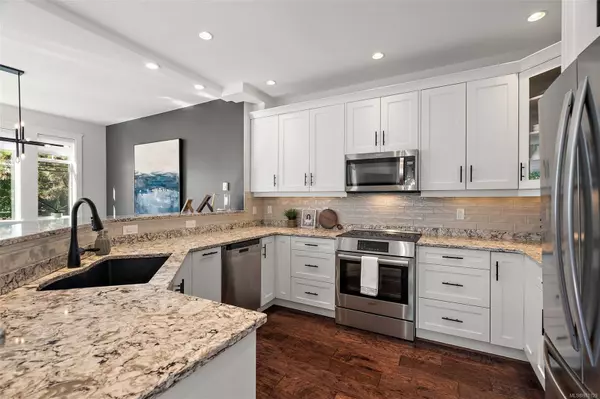
4 Beds
4 Baths
2,661 SqFt
4 Beds
4 Baths
2,661 SqFt
Key Details
Property Type Single Family Home
Sub Type Single Family Detached
Listing Status Pending
Purchase Type For Sale
Square Footage 2,661 sqft
Price per Sqft $619
MLS Listing ID 980129
Style Main Level Entry with Lower/Upper Lvl(s)
Bedrooms 4
Rental Info Unrestricted
Year Built 2014
Annual Tax Amount $7,205
Tax Year 2023
Lot Size 4,356 Sqft
Acres 0.1
Property Description
Location
State BC
County Capital Regional District
Area Es Saxe Point
Direction South
Rooms
Basement Finished, Full, Walk-Out Access, With Windows
Kitchen 2
Interior
Interior Features Closet Organizer, Dining/Living Combo, Eating Area, Soaker Tub
Heating Baseboard, Electric, Heat Pump, Natural Gas, Radiant Floor, Solar
Cooling Air Conditioning
Flooring Carpet, Tile, Wood
Fireplaces Number 2
Fireplaces Type Gas, Living Room, Wood Stove, Other
Fireplace Yes
Appliance Dishwasher, F/S/W/D
Laundry In House
Exterior
Exterior Feature Balcony, Balcony/Patio, Fencing: Partial
Garage Spaces 1.0
View Y/N Yes
View Mountain(s), Ocean
Roof Type Fibreglass Shingle
Total Parking Spaces 3
Building
Lot Description Corner
Building Description Cement Fibre,Frame Wood, Main Level Entry with Lower/Upper Lvl(s)
Faces South
Foundation Poured Concrete
Sewer Sewer Connected, Sewer To Lot
Water Municipal
Structure Type Cement Fibre,Frame Wood
Others
Tax ID 028-772-636
Ownership Freehold
Pets Allowed Aquariums, Birds, Caged Mammals, Cats, Dogs

"My job is to find and attract mastery-based agents to the office, protect the culture, and make sure everyone is happy! "


