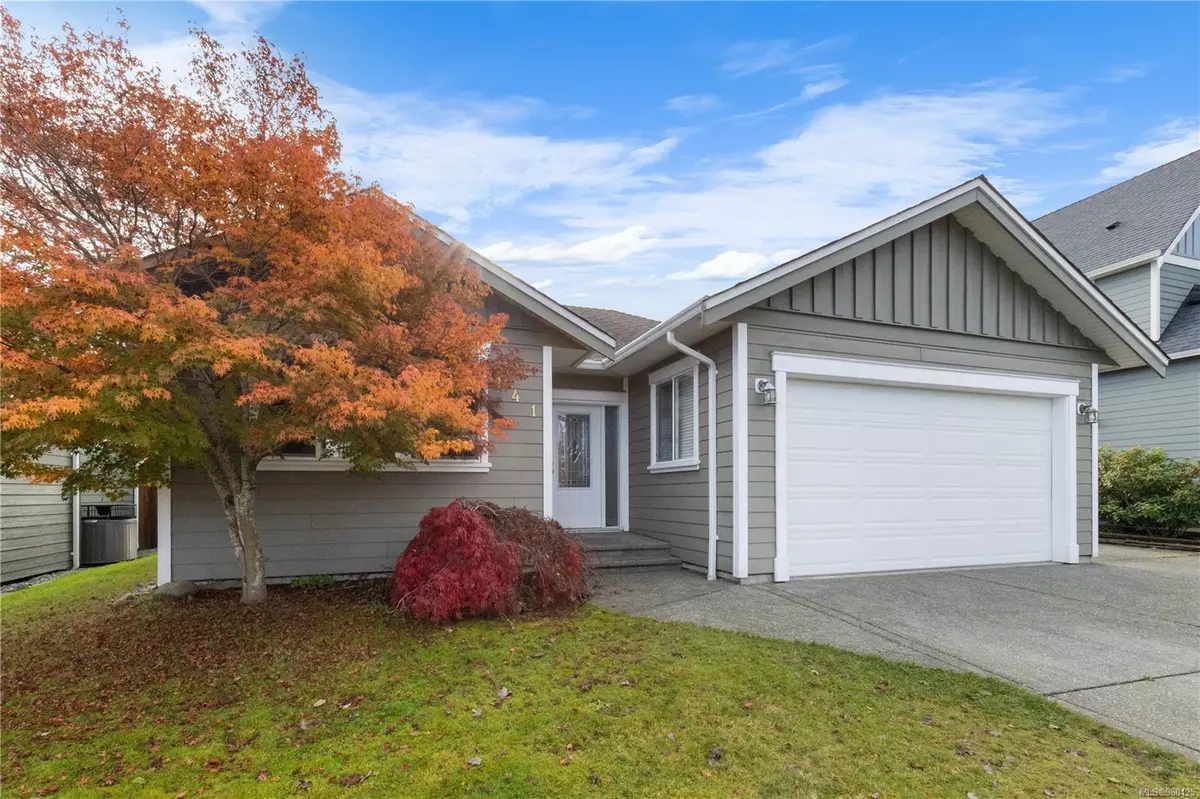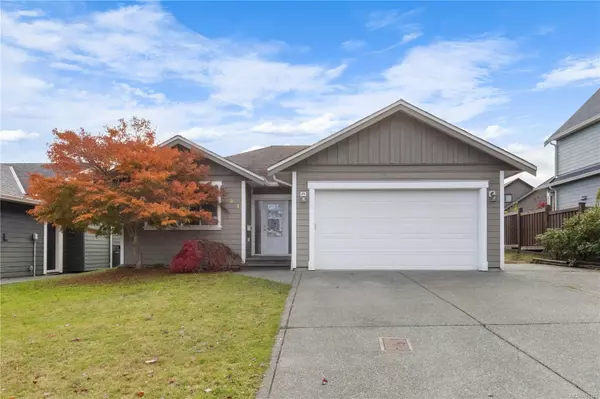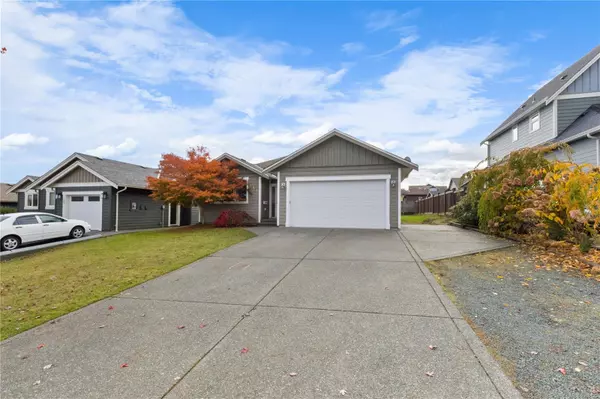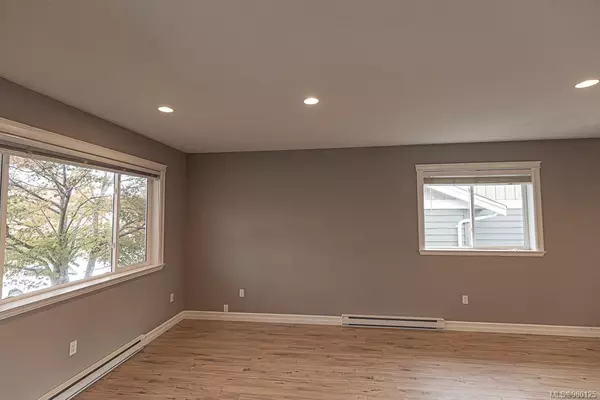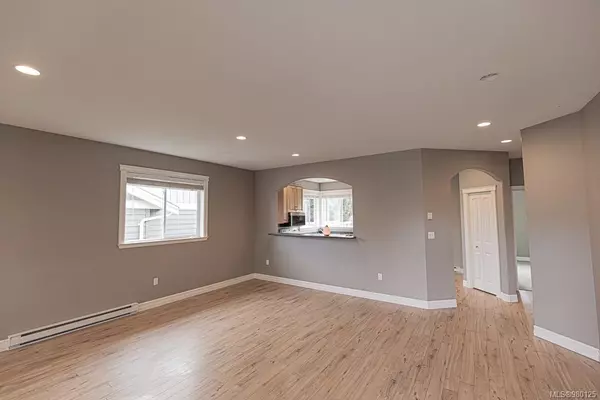
3 Beds
2 Baths
1,324 SqFt
3 Beds
2 Baths
1,324 SqFt
Key Details
Property Type Single Family Home
Sub Type Single Family Detached
Listing Status Active
Purchase Type For Sale
Square Footage 1,324 sqft
Price per Sqft $527
MLS Listing ID 980125
Style Rancher
Bedrooms 3
Rental Info Unrestricted
Year Built 2007
Annual Tax Amount $5,192
Tax Year 2024
Lot Size 6,969 Sqft
Acres 0.16
Property Description
Location
State BC
County Campbell River, City Of
Area Cr Willow Point
Direction See Remarks
Rooms
Basement Crawl Space
Main Level Bedrooms 3
Kitchen 1
Interior
Interior Features Dining/Living Combo
Heating Baseboard
Cooling None
Flooring Carpet, Laminate, Tile
Laundry In House
Exterior
Garage Spaces 2.0
Roof Type Asphalt Shingle
Handicap Access Accessible Entrance, Ground Level Main Floor
Total Parking Spaces 3
Building
Lot Description Family-Oriented Neighbourhood, Landscaped, Level, Quiet Area, Recreation Nearby, Sidewalk
Building Description Frame Wood,Insulation: Ceiling,Insulation: Walls,Other, Rancher
Faces See Remarks
Foundation Poured Concrete
Sewer Sewer Connected
Water Municipal
Structure Type Frame Wood,Insulation: Ceiling,Insulation: Walls,Other
Others
Tax ID 027-211-304
Ownership Freehold
Pets Allowed Aquariums, Birds, Caged Mammals, Cats, Dogs

"My job is to find and attract mastery-based agents to the office, protect the culture, and make sure everyone is happy! "


