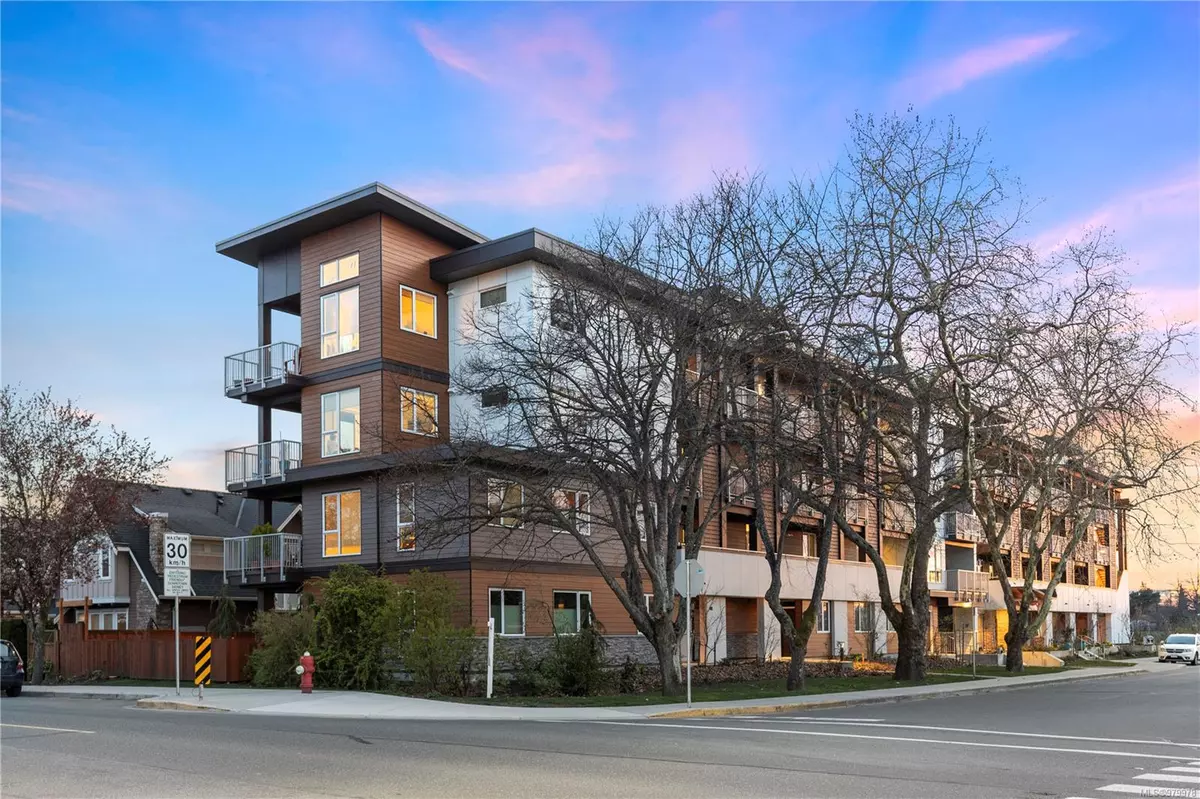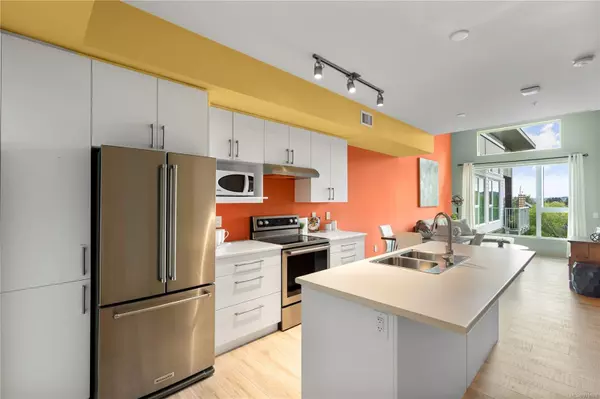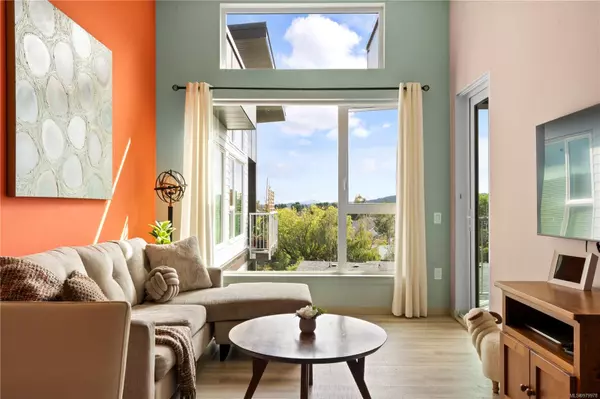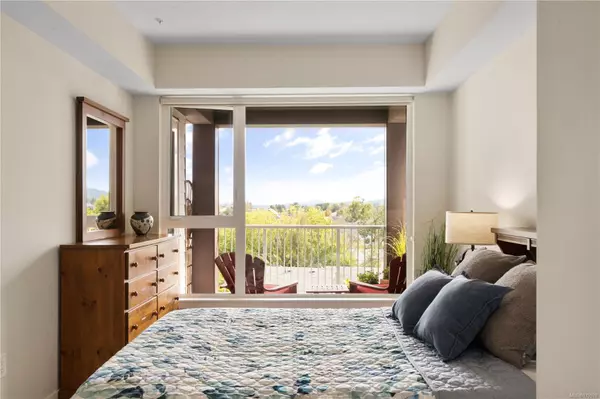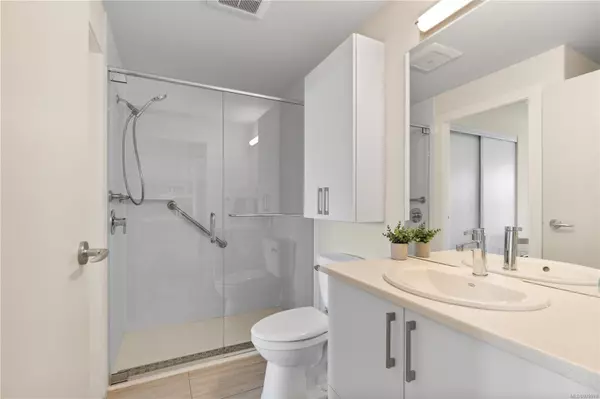
2 Beds
1 Bath
812 SqFt
2 Beds
1 Bath
812 SqFt
Key Details
Property Type Condo
Sub Type Condo Apartment
Listing Status Active
Purchase Type For Sale
Square Footage 812 sqft
Price per Sqft $794
Subdivision Ravens Crossing
MLS Listing ID 979978
Style Condo
Bedrooms 2
HOA Fees $466/mo
Rental Info Unrestricted
Year Built 2021
Annual Tax Amount $2,854
Tax Year 2023
Lot Size 871 Sqft
Acres 0.02
Property Description
Location
State BC
County Capital Regional District
Area Si Sidney North-East
Direction North
Rooms
Other Rooms Storage Shed
Main Level Bedrooms 2
Kitchen 1
Interior
Interior Features Dining/Living Combo, Vaulted Ceiling(s)
Heating Heat Pump
Cooling Central Air
Flooring Laminate
Window Features Blinds,Insulated Windows,Screens,Vinyl Frames
Appliance Dishwasher, Dryer, Microwave, Oven/Range Electric, Refrigerator, Washer
Laundry Common Area, In Unit
Exterior
Exterior Feature Balcony/Deck, Balcony/Patio, Fencing: Full, Garden, Outdoor Kitchen, Wheelchair Access
Utilities Available Compost, Electricity To Lot, Garbage, Recycling, See Remarks
Amenities Available Bike Storage, Common Area, Elevator(s), Guest Suite, Media Room, Meeting Room, Roof Deck, Secured Entry, Shared BBQ, Storage Unit
View Y/N Yes
View City, Mountain(s)
Roof Type Other
Handicap Access No Step Entrance
Total Parking Spaces 1
Building
Lot Description Easy Access, Family-Oriented Neighbourhood
Building Description Cement Fibre,Insulation All,Wood, Condo
Faces North
Story 4
Foundation Poured Concrete
Sewer Sewer Connected
Water Municipal
Structure Type Cement Fibre,Insulation All,Wood
Others
HOA Fee Include Garbage Removal,Hot Water,Insurance,Recycling,Water
Tax ID 031-468-047
Ownership Freehold/Strata
Acceptable Financing Purchaser To Finance
Listing Terms Purchaser To Finance
Pets Allowed Aquariums, Birds, Caged Mammals, Cats, Dogs

"My job is to find and attract mastery-based agents to the office, protect the culture, and make sure everyone is happy! "


