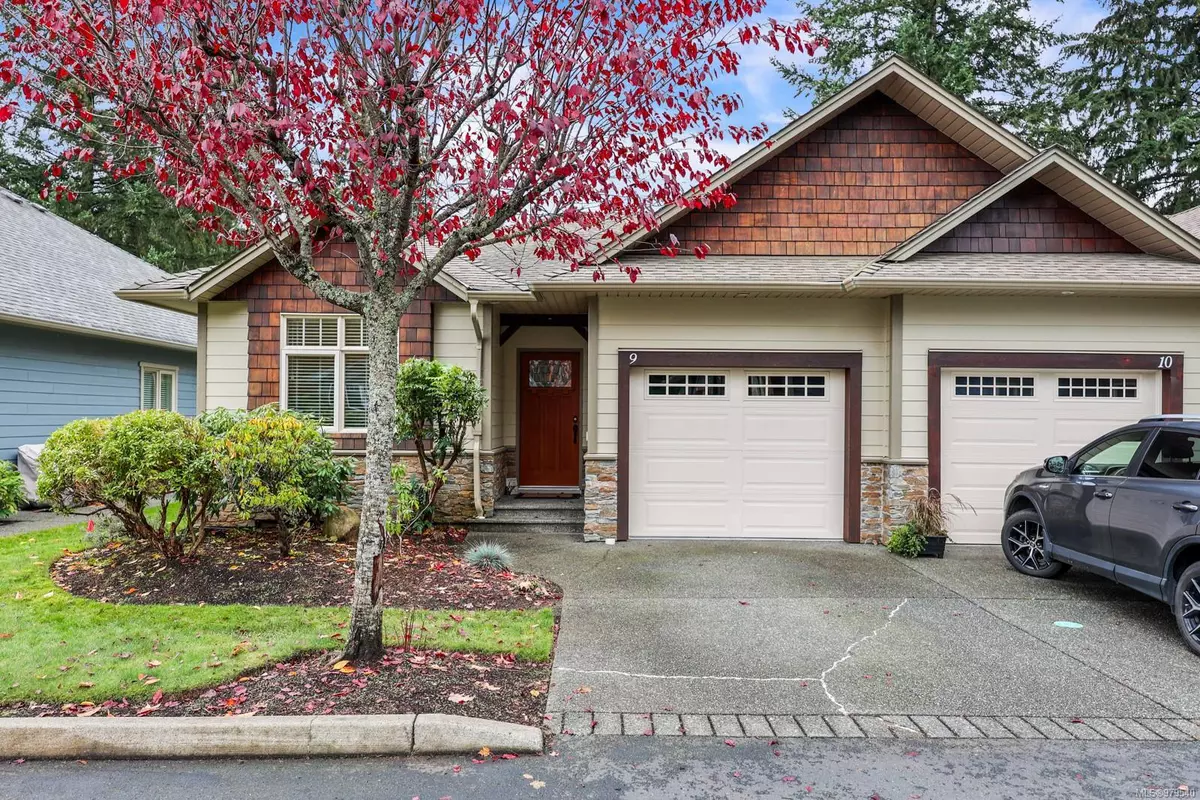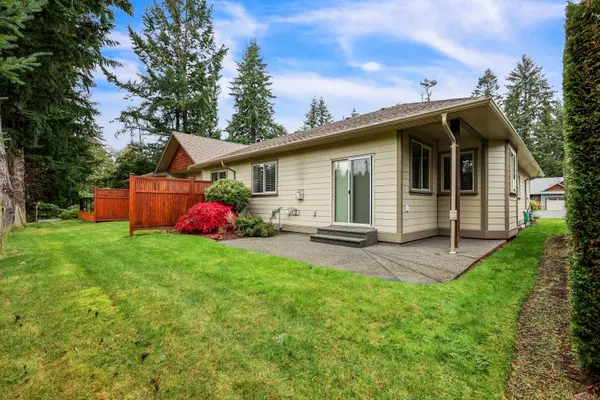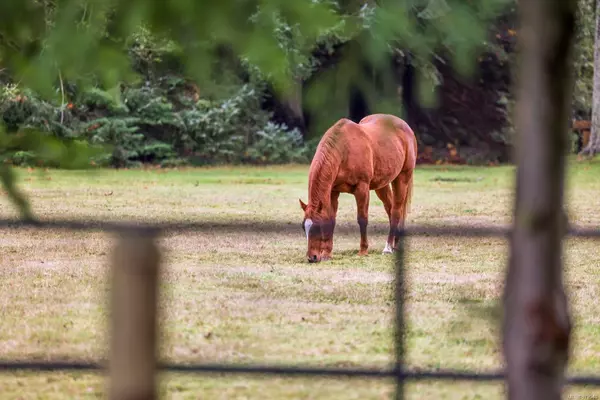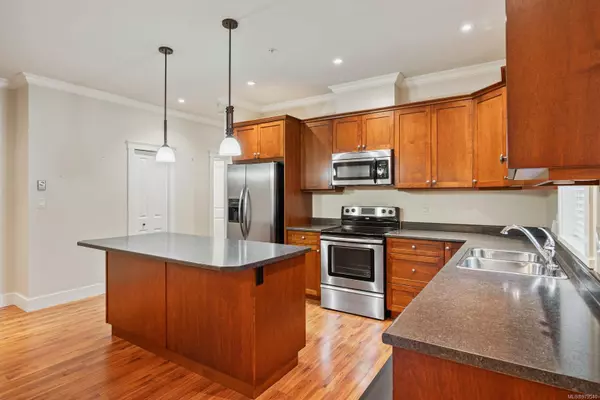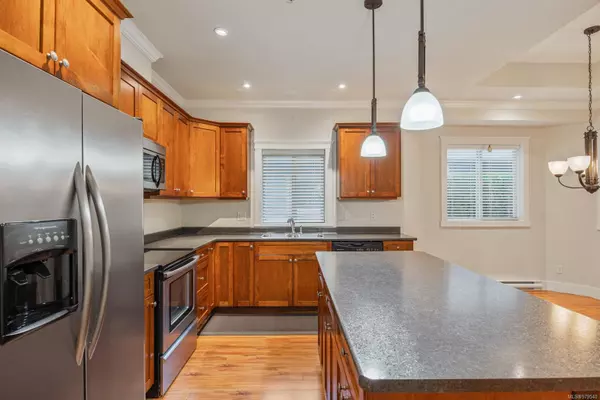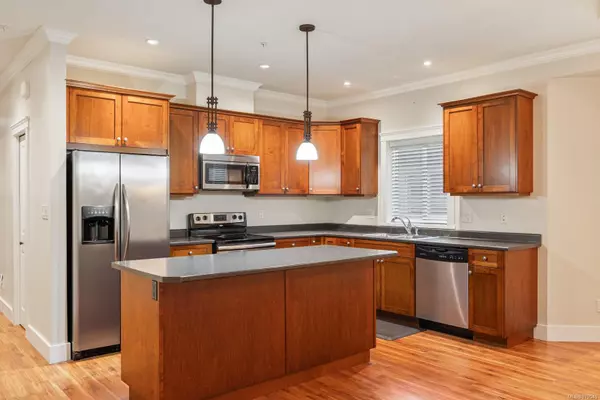
3 Beds
2 Baths
1,257 SqFt
3 Beds
2 Baths
1,257 SqFt
Key Details
Property Type Townhouse
Sub Type Row/Townhouse
Listing Status Active
Purchase Type For Sale
Square Footage 1,257 sqft
Price per Sqft $516
Subdivision Springwood
MLS Listing ID 979540
Style Rancher
Bedrooms 3
HOA Fees $176/mo
Rental Info Some Rentals
Year Built 2009
Annual Tax Amount $3,526
Tax Year 2024
Property Description
Location
State BC
County Campbell River, City Of
Area Cr Campbell River Central
Direction East
Rooms
Basement Crawl Space
Main Level Bedrooms 3
Kitchen 1
Interior
Heating Baseboard, Electric
Cooling None
Fireplaces Number 1
Fireplaces Type Gas
Equipment Central Vacuum
Fireplace Yes
Appliance Dishwasher, F/S/W/D
Laundry In House
Exterior
Exterior Feature Low Maintenance Yard
Garage Spaces 1.0
Roof Type Fibreglass Shingle
Total Parking Spaces 7
Building
Lot Description Adult-Oriented Neighbourhood, Quiet Area
Building Description Frame Wood, Rancher
Faces East
Story 1
Foundation Poured Concrete
Sewer Sewer Connected
Water Municipal
Structure Type Frame Wood
Others
HOA Fee Include Maintenance Grounds,Property Management
Tax ID 027-876-390
Ownership Freehold/Strata
Pets Allowed Aquariums, Birds, Caged Mammals, Cats, Dogs, Number Limit

"My job is to find and attract mastery-based agents to the office, protect the culture, and make sure everyone is happy! "


