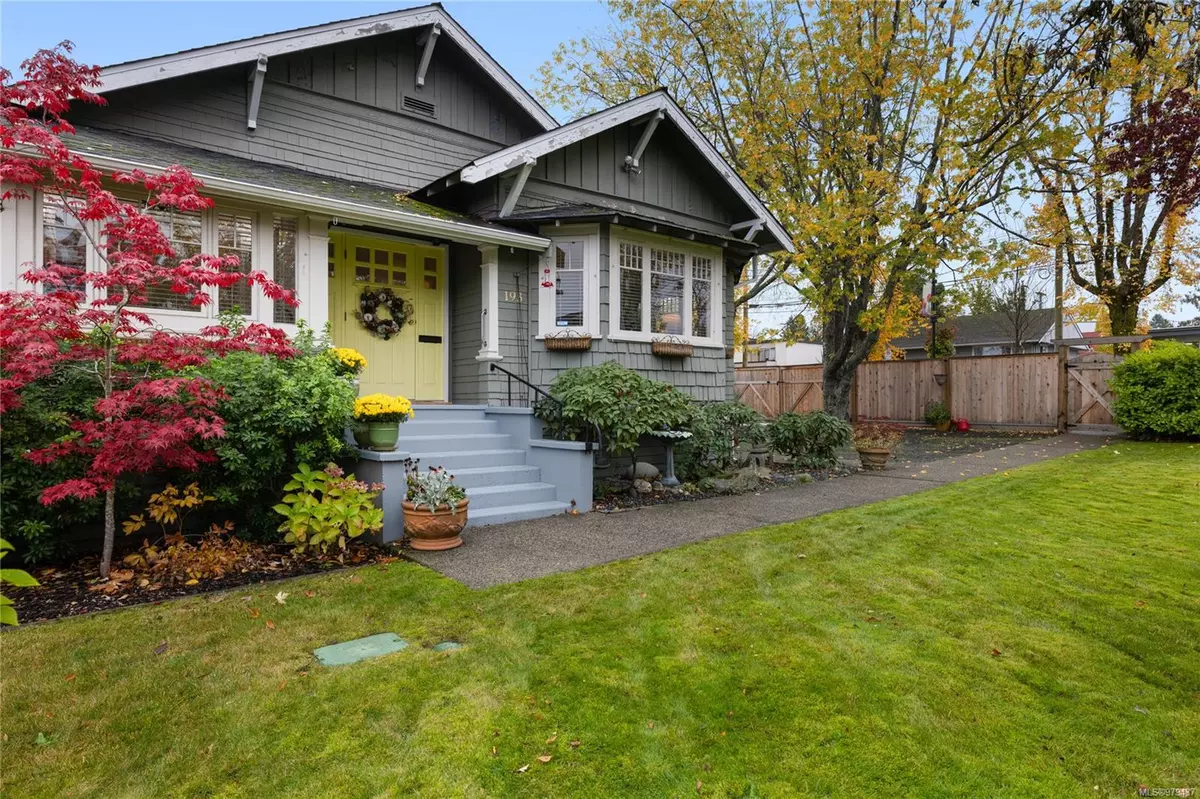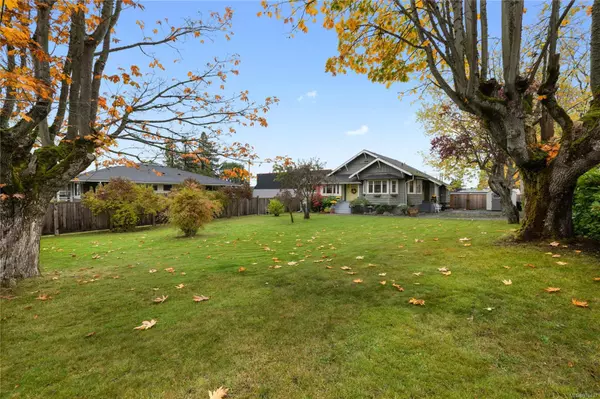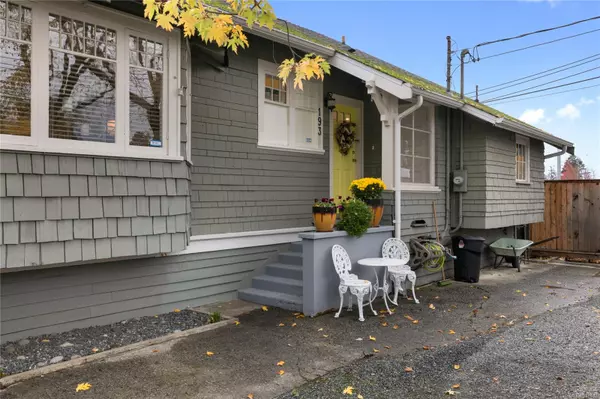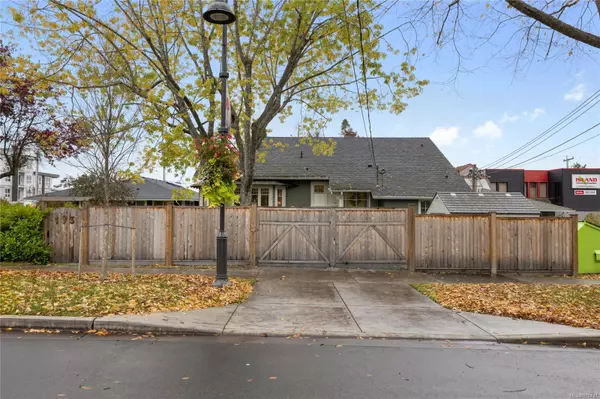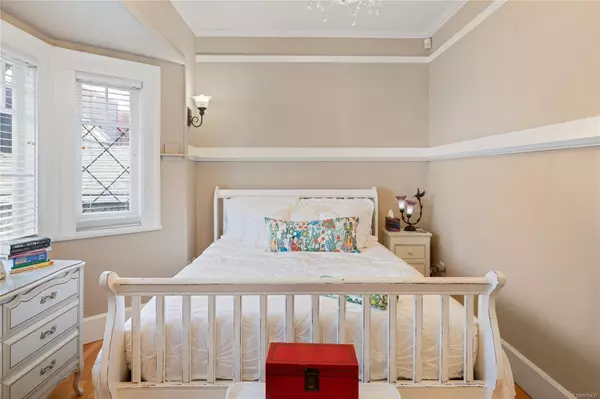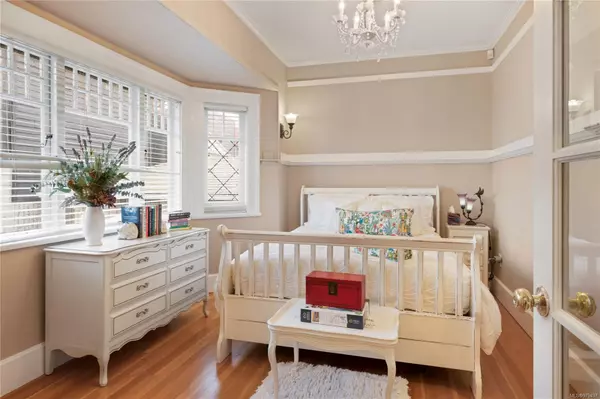
2 Beds
2 Baths
1,680 SqFt
2 Beds
2 Baths
1,680 SqFt
Key Details
Property Type Single Family Home
Sub Type Single Family Detached
Listing Status Active
Purchase Type For Sale
Square Footage 1,680 sqft
Price per Sqft $889
MLS Listing ID 979437
Style Rancher
Bedrooms 2
Rental Info Unrestricted
Year Built 1935
Annual Tax Amount $4,449
Tax Year 2023
Lot Size 9,583 Sqft
Acres 0.22
Property Description
Location
State BC
County Parksville, City Of
Area Pq Parksville
Zoning C-3
Direction North
Rooms
Basement Unfinished
Main Level Bedrooms 2
Kitchen 0
Interior
Interior Features Dining Room
Heating Forced Air
Cooling Air Conditioning
Flooring Hardwood, Tile
Fireplaces Number 1
Fireplaces Type Living Room
Fireplace Yes
Appliance Dishwasher, F/S/W/D
Laundry In House
Exterior
Exterior Feature Fencing: Partial, Garden
Utilities Available Electricity To Lot, Natural Gas To Lot
View Y/N Yes
View Ocean
Roof Type Asphalt Shingle
Total Parking Spaces 2
Building
Lot Description Central Location, Level, Shopping Nearby
Building Description Frame Wood, Rancher
Faces North
Foundation Poured Concrete
Sewer Sewer Connected
Water Municipal
Architectural Style Character
Additional Building Potential
Structure Type Frame Wood
Others
Tax ID 030-297-958
Ownership Freehold
Pets Allowed Aquariums, Birds, Caged Mammals, Cats, Dogs

"My job is to find and attract mastery-based agents to the office, protect the culture, and make sure everyone is happy! "


