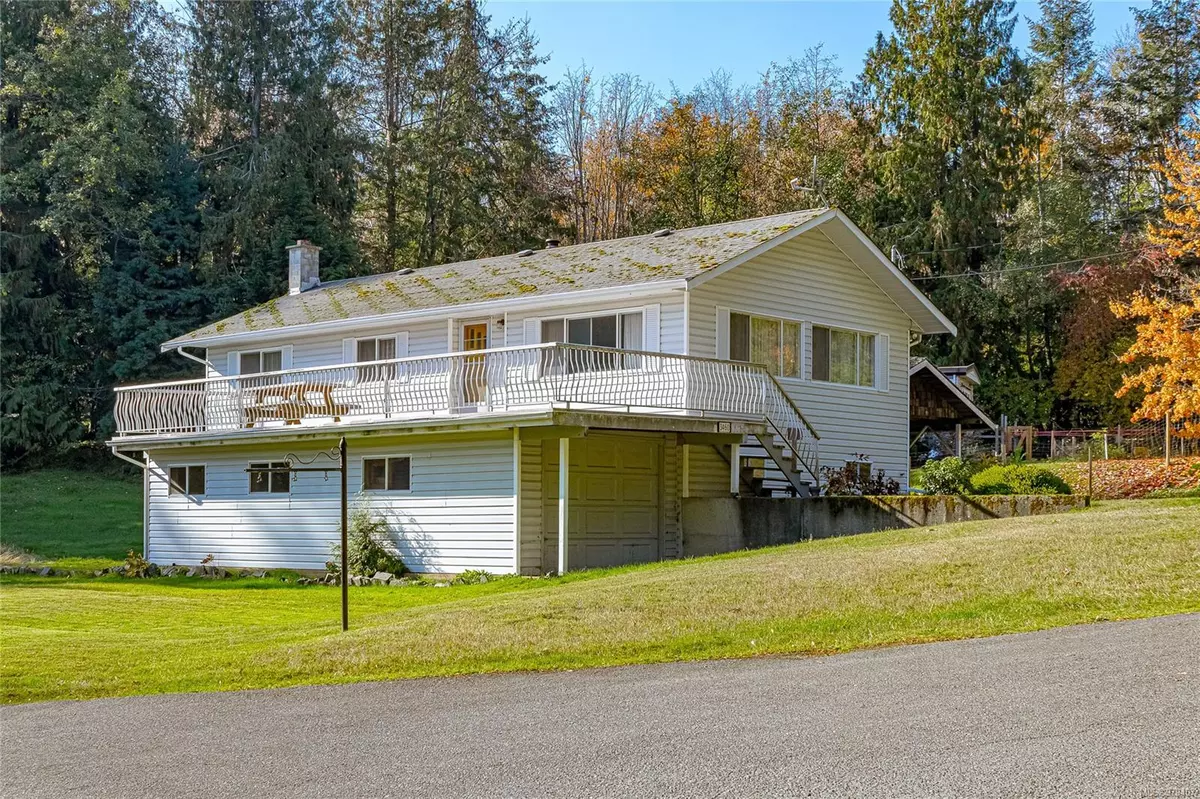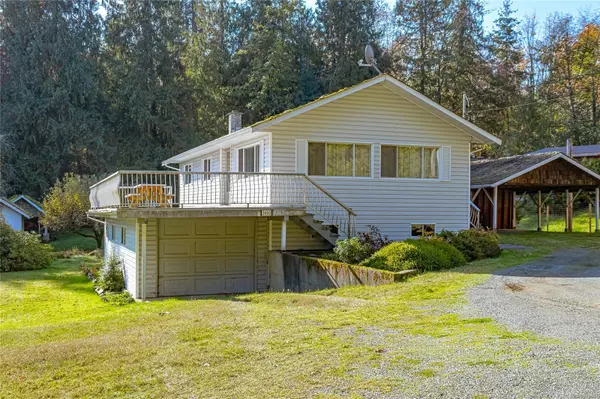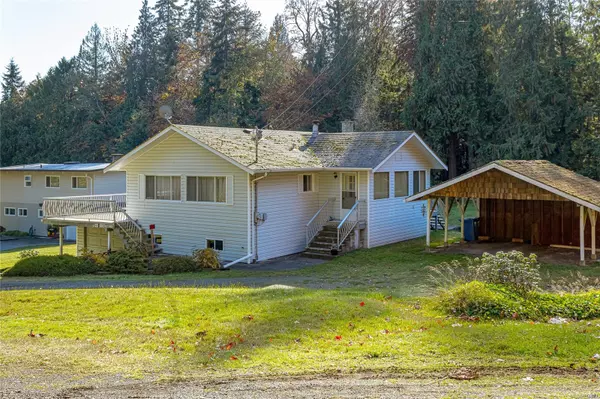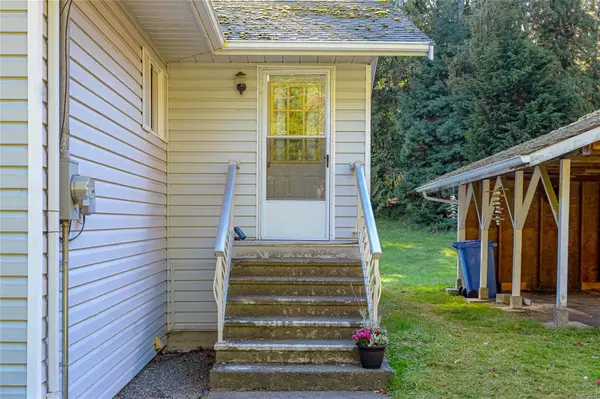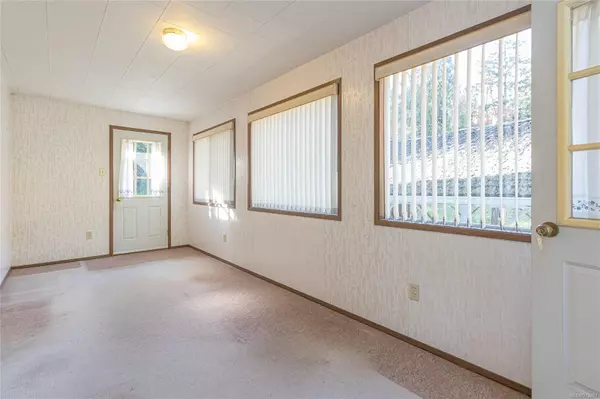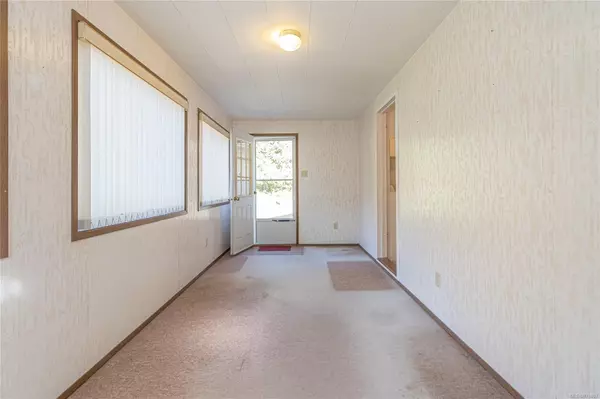3 Beds
1 Bath
2,105 SqFt
3 Beds
1 Bath
2,105 SqFt
Key Details
Property Type Single Family Home
Sub Type Single Family Detached
Listing Status Pending
Purchase Type For Sale
Square Footage 2,105 sqft
Price per Sqft $332
MLS Listing ID 979407
Style Ground Level Entry With Main Up
Bedrooms 3
Rental Info Unrestricted
Annual Tax Amount $3,474
Tax Year 2023
Lot Size 0.420 Acres
Acres 0.42
Property Description
Location
Province BC
County Cowichan Valley Regional District
Area Du Chemainus
Direction Northeast
Rooms
Other Rooms Storage Shed
Basement Finished, Full
Main Level Bedrooms 3
Kitchen 1
Interior
Heating Electric, Forced Air, Heat Pump, Oil, Wood
Cooling Air Conditioning
Fireplaces Number 1
Fireplaces Type Wood Stove
Fireplace Yes
Laundry In Unit
Exterior
Carport Spaces 2
Roof Type Fibreglass Shingle
Total Parking Spaces 5
Building
Building Description Insulation: Ceiling,Insulation: Walls,Vinyl Siding, Ground Level Entry With Main Up
Faces Northeast
Foundation Poured Concrete
Sewer Septic System
Water Municipal
Structure Type Insulation: Ceiling,Insulation: Walls,Vinyl Siding
Others
Ownership Freehold
Pets Allowed Aquariums, Birds, Caged Mammals, Cats, Dogs
"My job is to find and attract mastery-based agents to the office, protect the culture, and make sure everyone is happy! "


