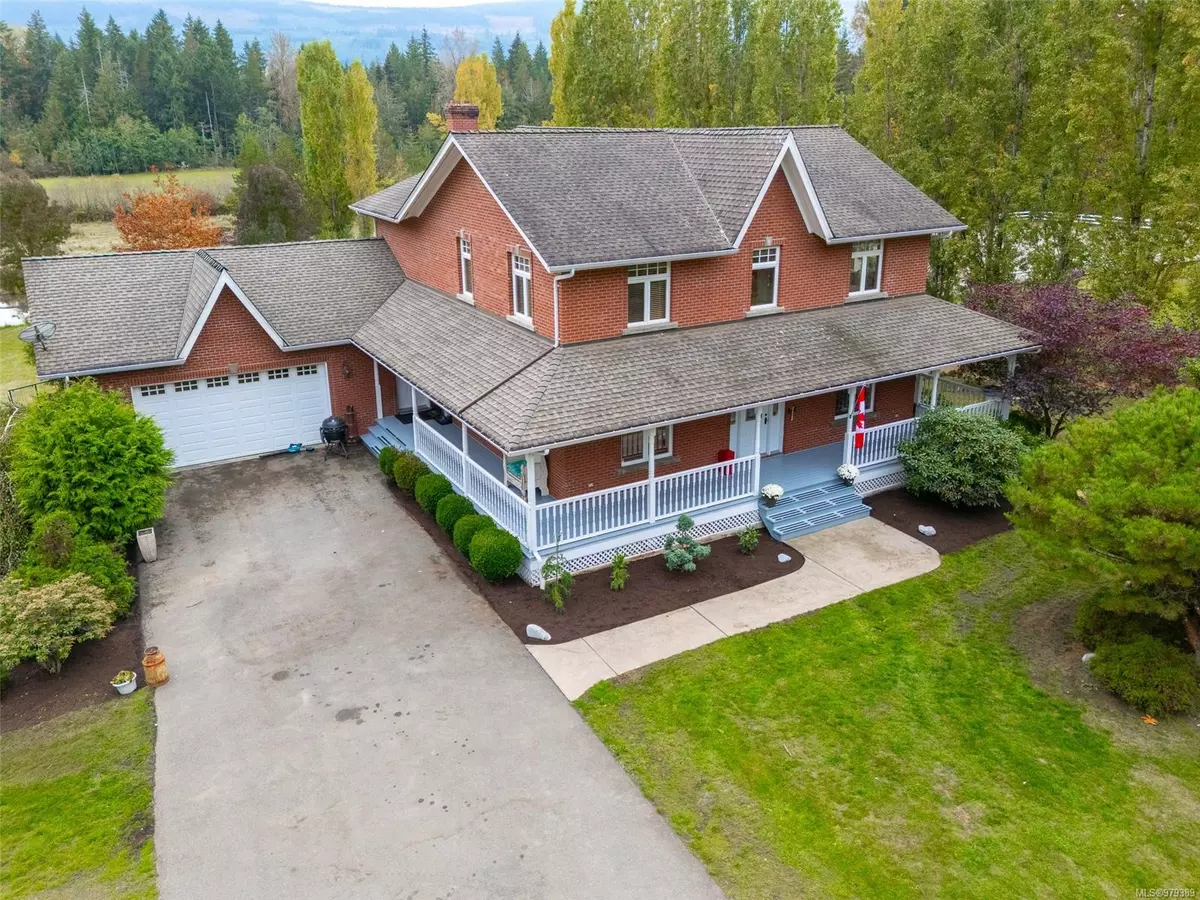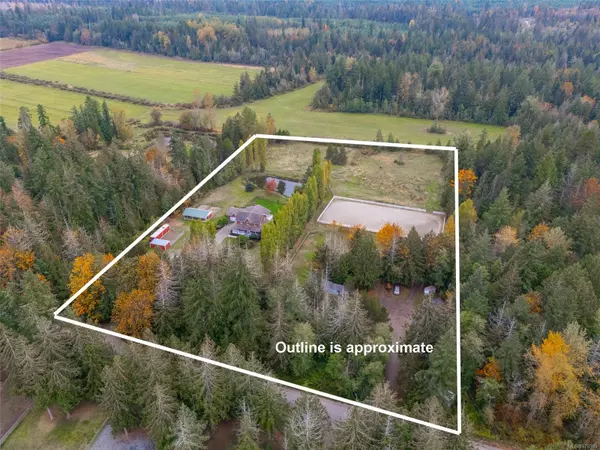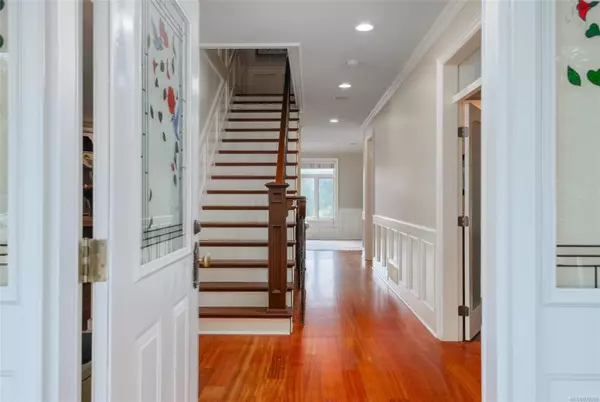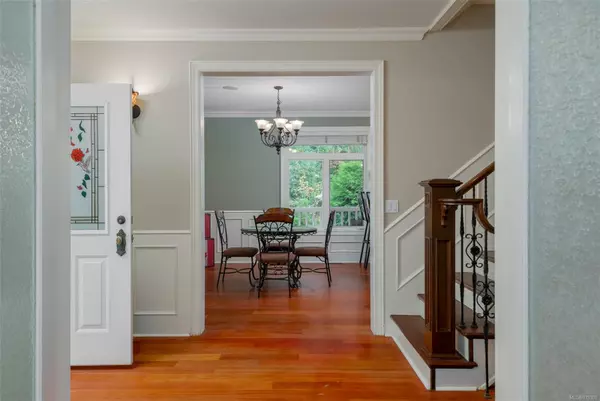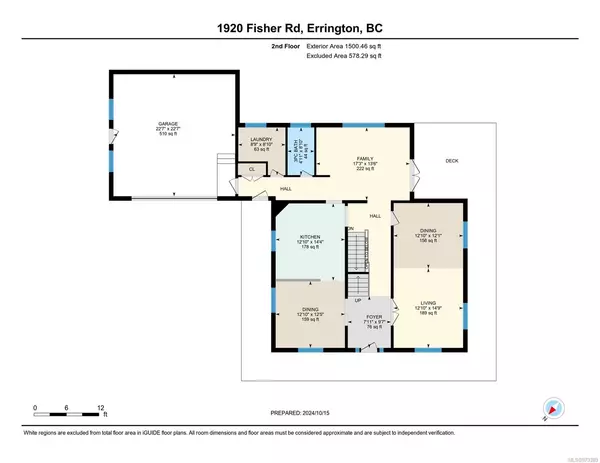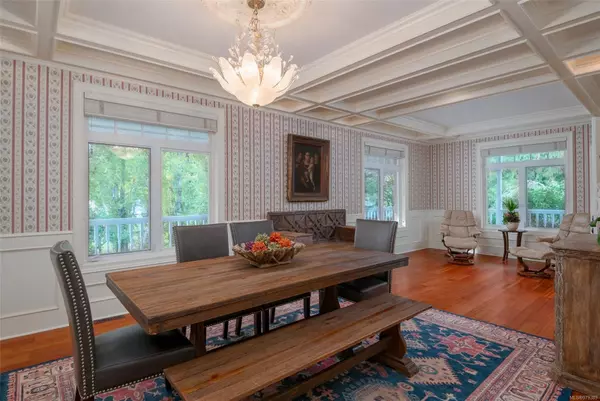
5 Beds
4 Baths
4,376 SqFt
5 Beds
4 Baths
4,376 SqFt
Key Details
Property Type Single Family Home
Sub Type Single Family Detached
Listing Status Active
Purchase Type For Sale
Square Footage 4,376 sqft
Price per Sqft $570
MLS Listing ID 979389
Style Main Level Entry with Lower/Upper Lvl(s)
Bedrooms 5
Rental Info Unrestricted
Year Built 2005
Annual Tax Amount $6,570
Tax Year 2023
Lot Size 7.260 Acres
Acres 7.26
Property Description
Location
State BC
County Nanaimo Regional District
Area Pq Errington/Coombs/Hilliers
Zoning A-1
Direction North
Rooms
Other Rooms Storage Shed
Basement Finished, Walk-Out Access
Kitchen 1
Interior
Interior Features Dining Room, Eating Area, French Doors, Storage
Heating Heat Pump
Cooling Air Conditioning
Flooring Cork, Hardwood, Tile
Fireplaces Number 1
Fireplaces Type Electric, Primary Bedroom
Fireplace Yes
Window Features Vinyl Frames
Laundry In House
Exterior
Exterior Feature Balcony, Balcony/Deck, Balcony/Patio, Water Feature
Garage Spaces 3.0
Roof Type Asphalt Shingle
Total Parking Spaces 8
Building
Lot Description Acreage, Pasture, Private, Quiet Area, Rectangular Lot, Rural Setting, Southern Exposure
Building Description Brick,Frame Wood, Main Level Entry with Lower/Upper Lvl(s)
Faces North
Foundation Poured Concrete
Sewer Septic System
Water Well: Drilled
Additional Building Exists
Structure Type Brick,Frame Wood
Others
Tax ID 003-502-783
Ownership Freehold
Pets Allowed Aquariums, Birds, Caged Mammals, Cats, Dogs

"My job is to find and attract mastery-based agents to the office, protect the culture, and make sure everyone is happy! "


