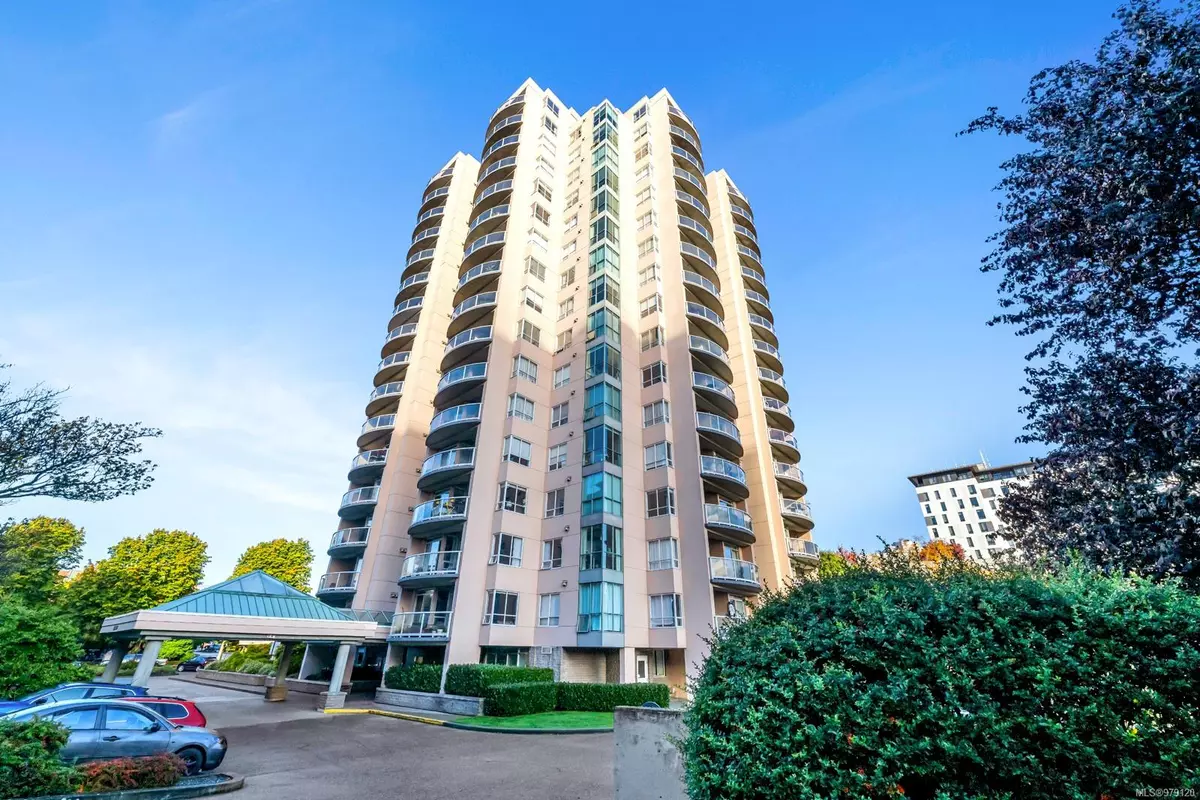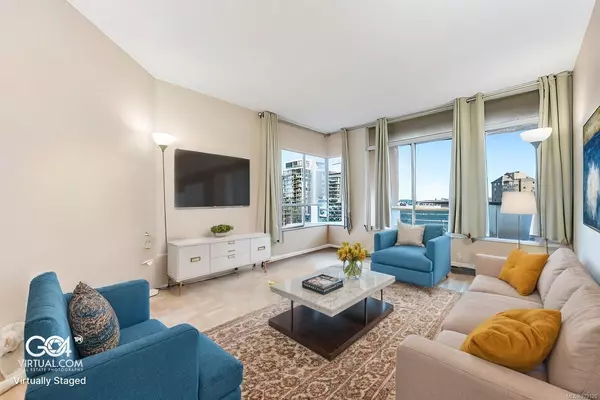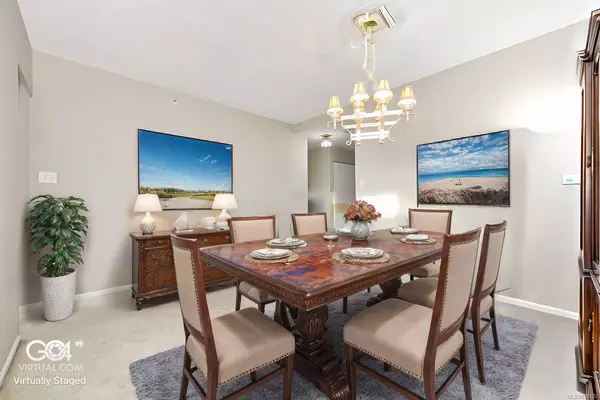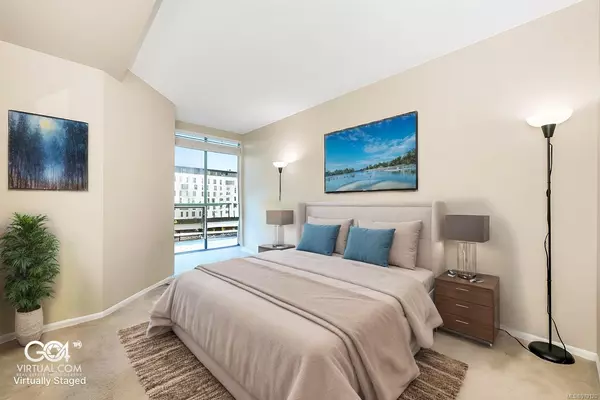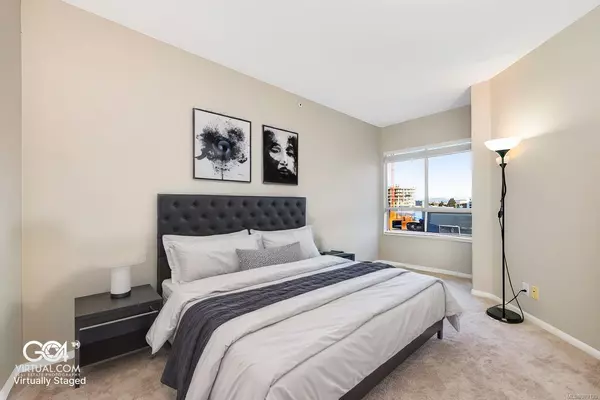
2 Beds
2 Baths
1,106 SqFt
2 Beds
2 Baths
1,106 SqFt
Key Details
Property Type Condo
Sub Type Condo Apartment
Listing Status Active
Purchase Type For Sale
Square Footage 1,106 sqft
Price per Sqft $540
MLS Listing ID 979120
Style Condo
Bedrooms 2
HOA Fees $650/mo
Rental Info Unrestricted
Year Built 1991
Annual Tax Amount $2,919
Tax Year 2024
Lot Size 1,306 Sqft
Acres 0.03
Property Description
Location
State BC
County Capital Regional District
Area Vi Downtown
Direction Northwest
Rooms
Main Level Bedrooms 2
Kitchen 1
Interior
Heating Baseboard, Electric
Cooling None
Flooring Carpet, Laminate
Window Features Insulated Windows
Appliance Dishwasher, F/S/W/D
Laundry In Unit
Exterior
Exterior Feature Balcony/Patio
Amenities Available Bike Storage, Elevator(s), Fitness Centre, Recreation Room, Sauna, Secured Entry, Spa/Hot Tub
View Y/N Yes
View City, Mountain(s)
Roof Type Asphalt Torch On
Total Parking Spaces 1
Building
Lot Description Central Location, Curb & Gutter, Irrigation Sprinkler(s), Landscaped, Serviced, Shopping Nearby, Sidewalk
Building Description Steel and Concrete,Stucco, Condo
Faces Northwest
Story 17
Foundation Poured Concrete
Sewer Sewer To Lot
Water Municipal
Structure Type Steel and Concrete,Stucco
Others
HOA Fee Include Caretaker,Garbage Removal,Insurance,Maintenance Grounds,Property Management,Sewer,Water
Tax ID 017-417-651
Ownership Freehold/Strata
Pets Allowed Cats, Dogs

"My job is to find and attract mastery-based agents to the office, protect the culture, and make sure everyone is happy! "


