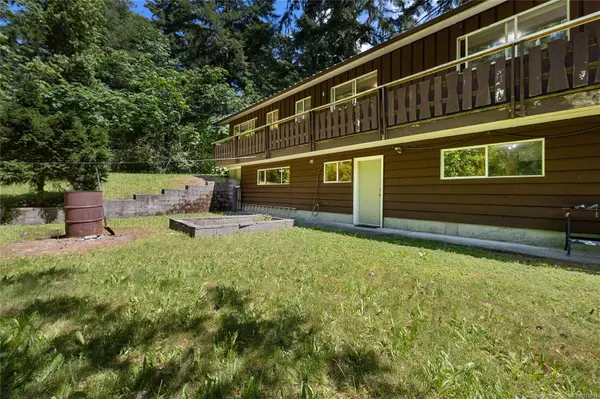
4 Beds
3 Baths
2,222 SqFt
4 Beds
3 Baths
2,222 SqFt
Key Details
Property Type Single Family Home
Sub Type Single Family Detached
Listing Status Active
Purchase Type For Sale
Square Footage 2,222 sqft
Price per Sqft $404
MLS Listing ID 979007
Style Main Level Entry with Lower Level(s)
Bedrooms 4
Rental Info Unrestricted
Year Built 1974
Annual Tax Amount $2,584
Tax Year 2023
Lot Size 2.110 Acres
Acres 2.11
Property Description
Location
State BC
County Duncan, City Of
Area Du Cowichan Station/Glenora
Direction East
Rooms
Basement Finished
Main Level Bedrooms 3
Kitchen 1
Interior
Heating Heat Pump
Cooling Air Conditioning
Flooring Carpet
Fireplaces Number 2
Fireplaces Type Wood Burning
Equipment Central Vacuum
Fireplace Yes
Window Features Insulated Windows
Laundry In House
Exterior
Carport Spaces 1
Roof Type Asphalt Shingle
Total Parking Spaces 1
Building
Lot Description Landscaped, Private
Building Description See Remarks, Main Level Entry with Lower Level(s)
Faces East
Foundation Poured Concrete
Sewer Septic System
Water Well: Drilled
Structure Type See Remarks
Others
Tax ID 002-826-232
Ownership Freehold
Pets Allowed Aquariums, Birds, Caged Mammals, Cats, Dogs

"My job is to find and attract mastery-based agents to the office, protect the culture, and make sure everyone is happy! "







