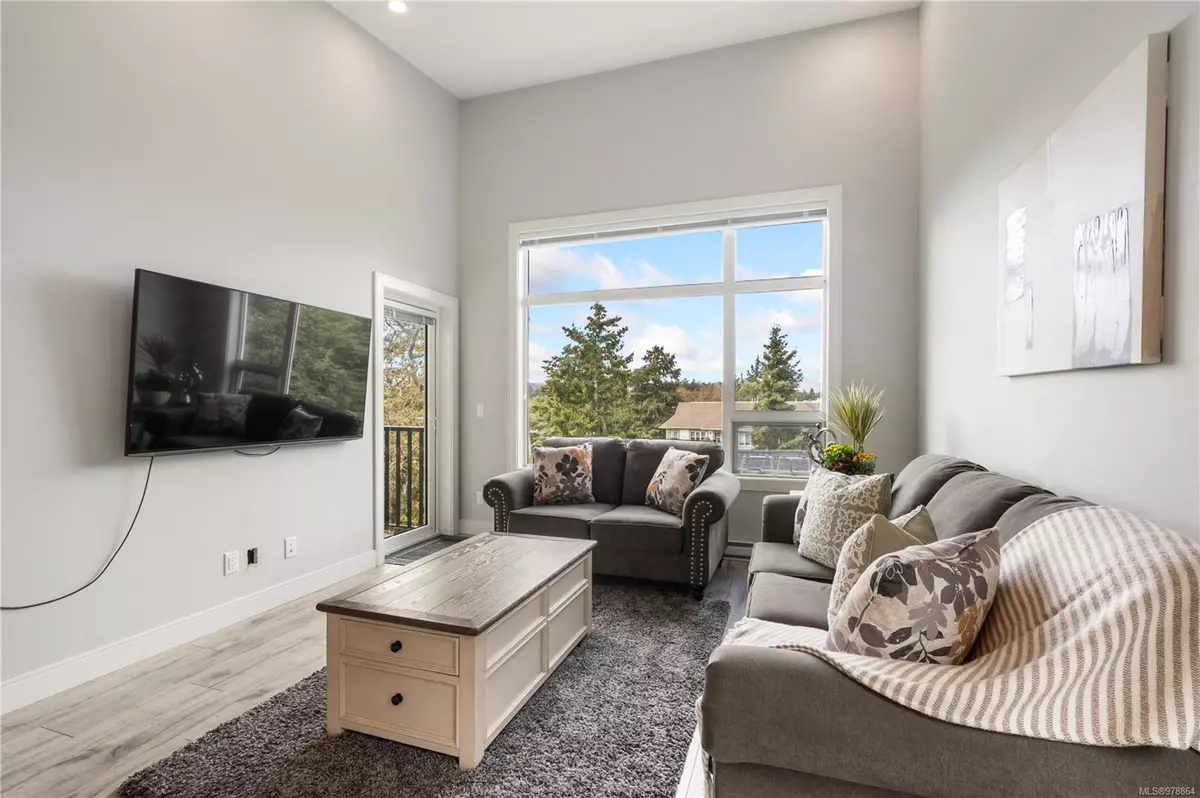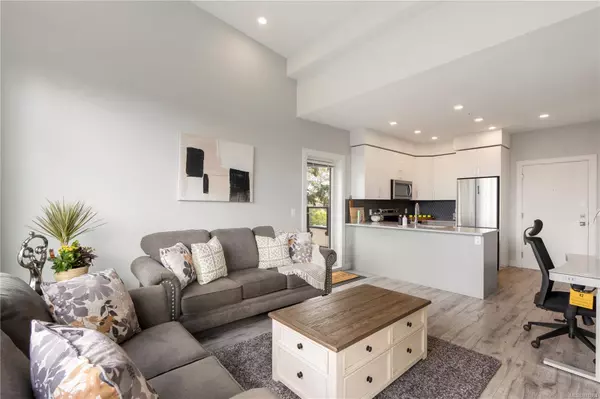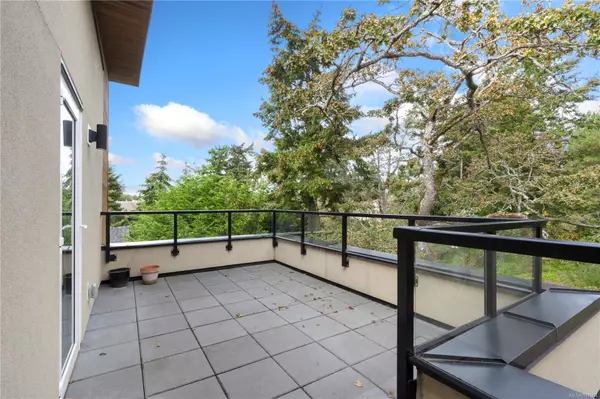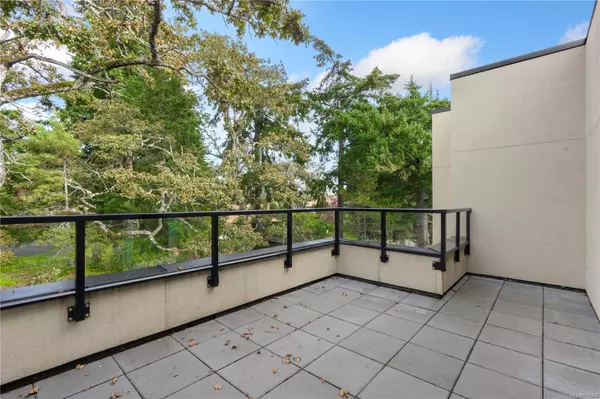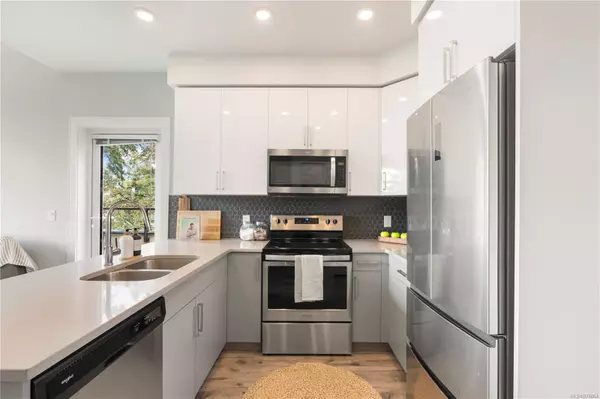
1 Bed
1 Bath
561 SqFt
1 Bed
1 Bath
561 SqFt
Key Details
Property Type Condo
Sub Type Condo Apartment
Listing Status Active
Purchase Type For Sale
Square Footage 561 sqft
Price per Sqft $889
Subdivision The Maija London
MLS Listing ID 978864
Style Condo
Bedrooms 1
HOA Fees $380/mo
Rental Info Unrestricted
Year Built 2019
Annual Tax Amount $1,697
Tax Year 2023
Lot Size 435 Sqft
Acres 0.01
Property Description
Just a short walk from Stewart Beach, with views of the Juad de Fuca Strait, and close to the Galloping Goose Trail, this unit is perfect for nature lovers. Nearby shopping, restuarants, and transit options include Westshore Town Centre and Eagle Creek Village, with quick access to Highway 1 and a 15-minute drive to downtown Victoria. This home offers a perfect blend of convenience and comfort in a desirabel location.
Location
State BC
County Capital Regional District
Area Vr View Royal
Direction See Remarks
Rooms
Main Level Bedrooms 1
Kitchen 1
Interior
Heating Electric
Cooling None
Window Features Vinyl Frames
Appliance Dishwasher, Dryer, Freezer, Microwave, Oven/Range Electric, Range Hood, Refrigerator, Washer
Laundry In House
Exterior
Exterior Feature Balcony, Balcony/Patio
Amenities Available Meeting Room
Roof Type Asphalt Torch On
Handicap Access Wheelchair Friendly
Total Parking Spaces 814
Building
Building Description Frame Wood,Stucco & Siding,Wood, Condo
Faces See Remarks
Story 4
Foundation Poured Concrete
Sewer Sewer Connected
Water Municipal
Structure Type Frame Wood,Stucco & Siding,Wood
Others
HOA Fee Include Garbage Removal,Hot Water,Insurance,Property Management,Recycling,Water
Tax ID 030-852-471
Ownership Freehold/Strata
Pets Allowed Birds, Cats, Dogs

"My job is to find and attract mastery-based agents to the office, protect the culture, and make sure everyone is happy! "


