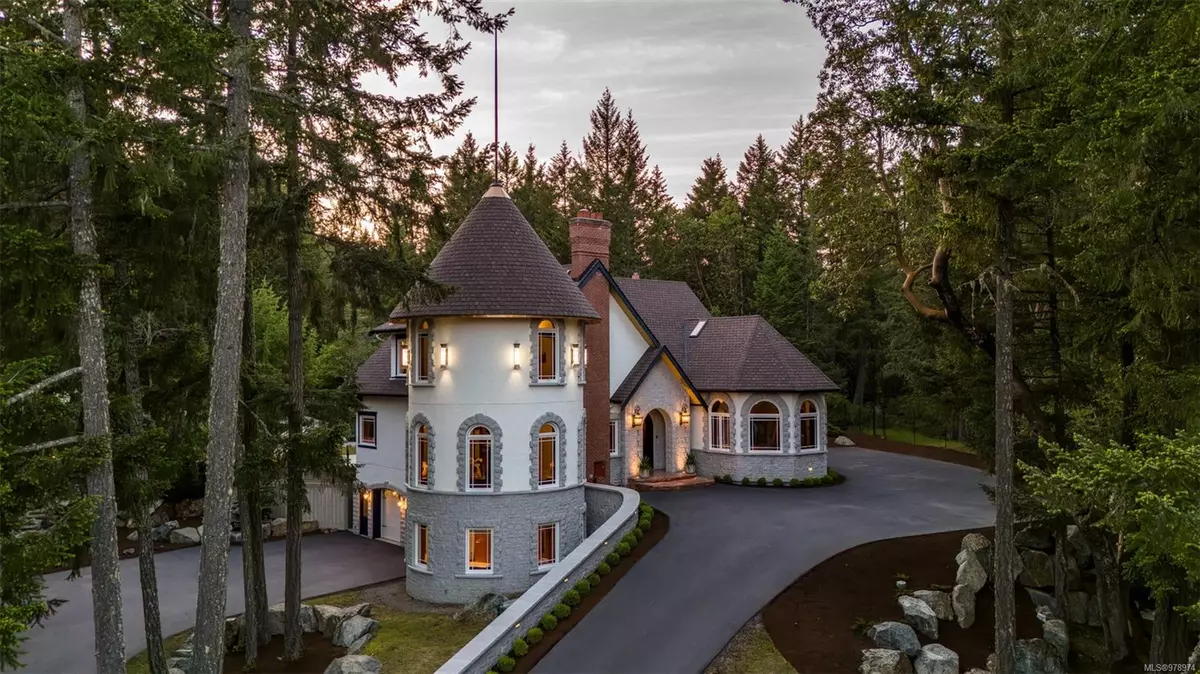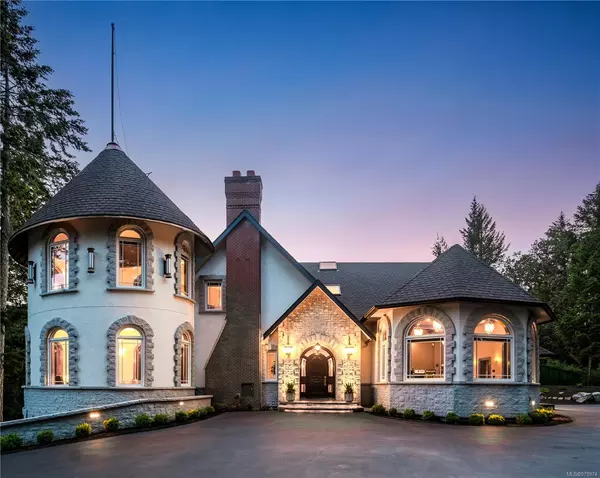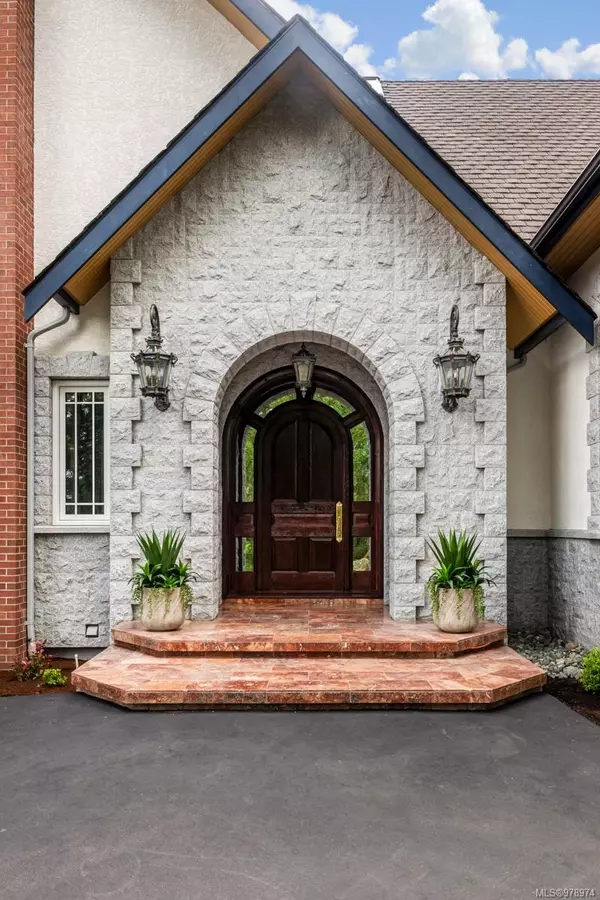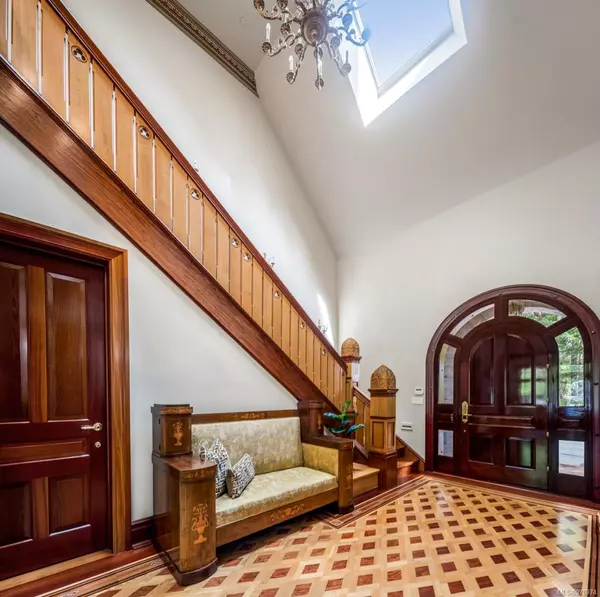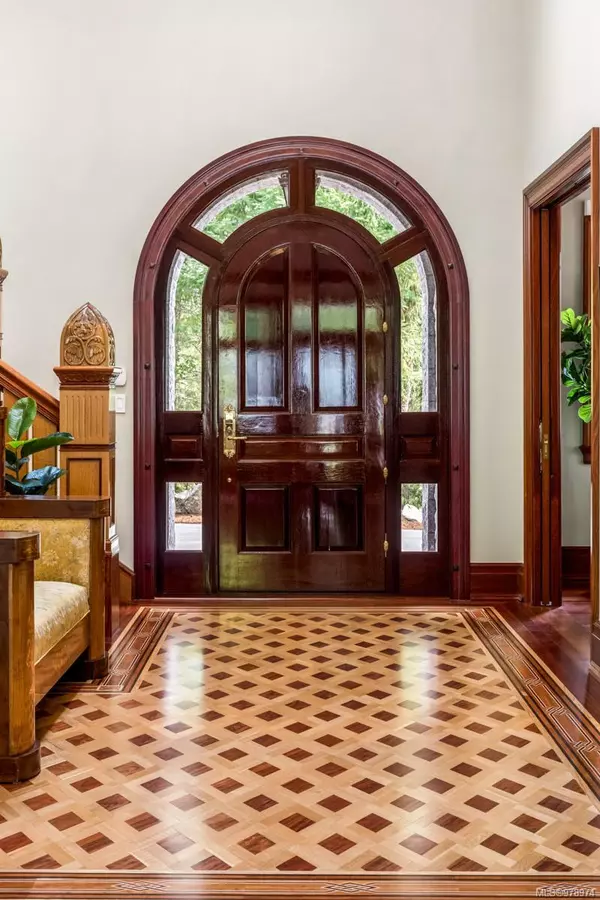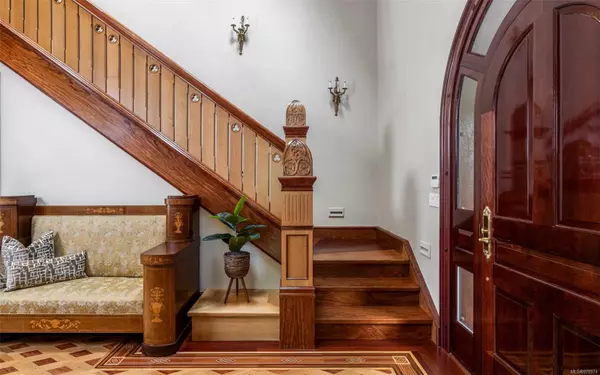
5 Beds
6 Baths
6,133 SqFt
5 Beds
6 Baths
6,133 SqFt
Key Details
Property Type Single Family Home
Sub Type Single Family Detached
Listing Status Active
Purchase Type For Sale
Square Footage 6,133 sqft
Price per Sqft $815
MLS Listing ID 978974
Style Main Level Entry with Lower/Upper Lvl(s)
Bedrooms 5
Rental Info Unrestricted
Year Built 2011
Annual Tax Amount $8,209
Tax Year 2023
Lot Size 4.180 Acres
Acres 4.18
Property Description
Location
State BC
County Capital Regional District
Area Hi Western Highlands
Direction East
Rooms
Basement Crawl Space, Finished, Full, Walk-Out Access, With Windows
Kitchen 1
Interior
Interior Features Cathedral Entry, Closet Organizer, Dining Room, Eating Area, French Doors, Jetted Tub, Sauna, Soaker Tub, Storage, Vaulted Ceiling(s), Winding Staircase, Workshop
Heating Electric, Forced Air, Heat Pump, Heat Recovery, Propane, Radiant Floor, Solar, Wood
Cooling Air Conditioning, Central Air
Flooring Hardwood, Tile
Fireplaces Number 2
Fireplaces Type Living Room, Wood Burning, Other
Equipment Central Vacuum, Electric Garage Door Opener, Propane Tank
Fireplace Yes
Window Features Bay Window(s),Insulated Windows,Screens,Skylight(s),Window Coverings
Appliance Dishwasher, Dryer, Garburator, Jetted Tub, Microwave, Oven/Range Gas, Range Hood, Refrigerator, Trash Compactor, Washer, Water Filters
Laundry In House
Exterior
Exterior Feature Balcony/Patio, Fencing: Full, Lighting, Security System, Sprinkler System, Water Feature
Garage Spaces 2.0
Utilities Available Cable To Lot, Electricity To Lot, Garbage, Recycling
Roof Type Fibreglass Shingle
Handicap Access Ground Level Main Floor
Total Parking Spaces 10
Building
Lot Description Acreage, Cleared, Cul-de-sac, Irregular Lot, Irrigation Sprinkler(s), Landscaped, Level, No Through Road, Private, Quiet Area, Rocky, Rural Setting, Serviced, Sloping, Wooded Lot, See Remarks
Building Description Concrete,Frame Wood,Insulation All,Stone,Stucco,Other, Main Level Entry with Lower/Upper Lvl(s)
Faces East
Foundation Poured Concrete, Other
Sewer Septic System
Water Well: Drilled
Additional Building Potential
Structure Type Concrete,Frame Wood,Insulation All,Stone,Stucco,Other
Others
Tax ID 026-074-176
Ownership Freehold
Pets Allowed Aquariums, Birds, Caged Mammals, Cats, Dogs

"My job is to find and attract mastery-based agents to the office, protect the culture, and make sure everyone is happy! "


