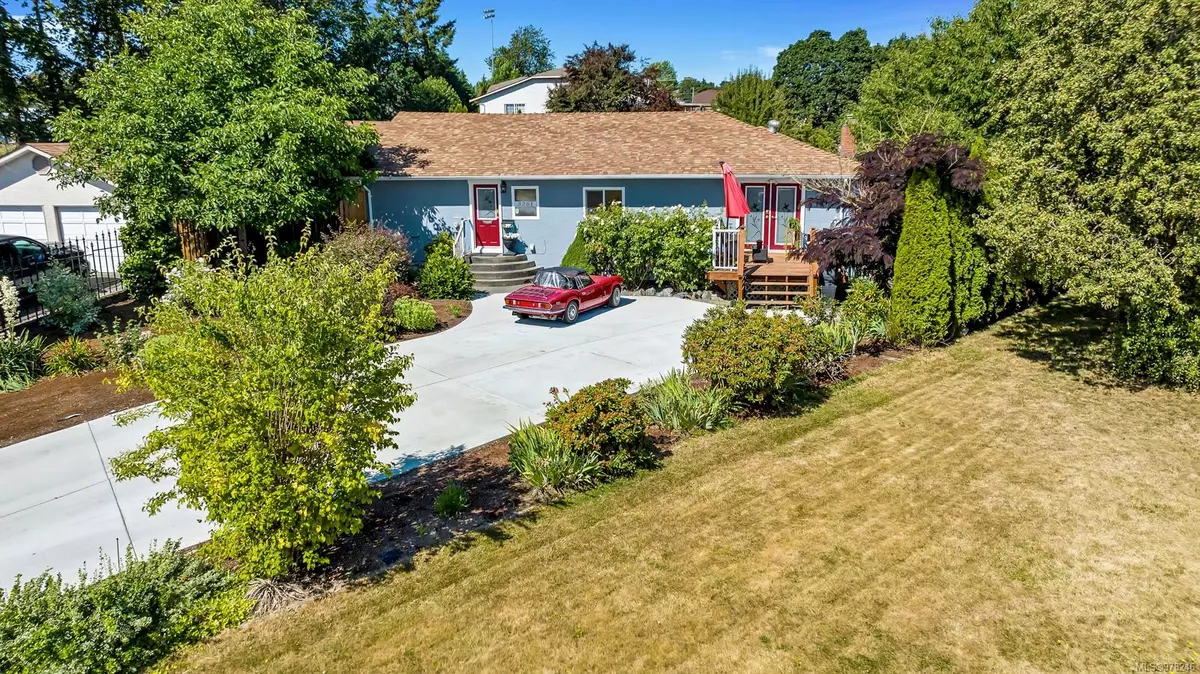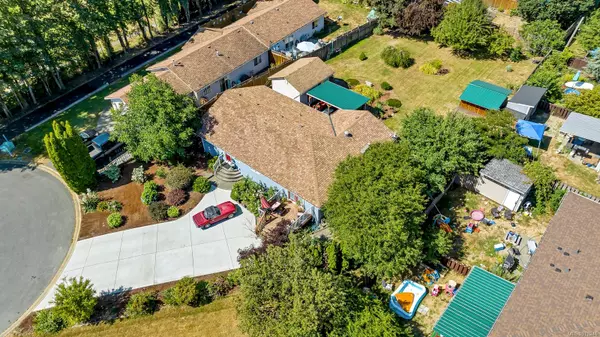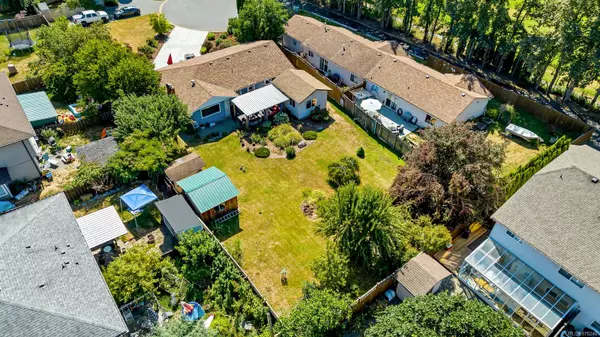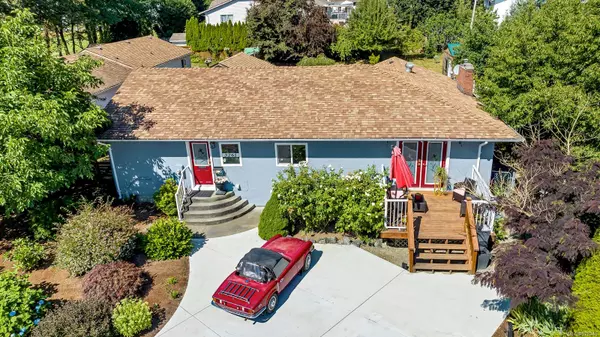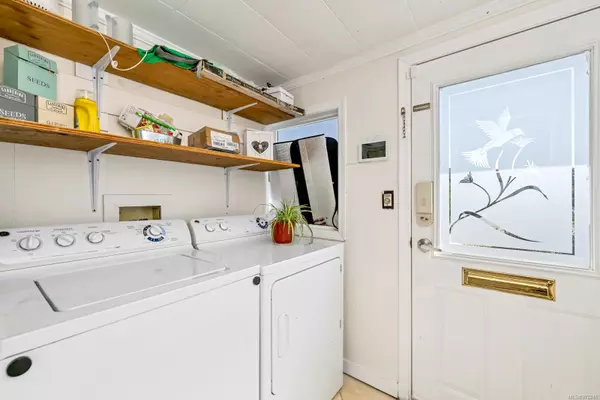
2 Beds
2 Baths
1,736 SqFt
2 Beds
2 Baths
1,736 SqFt
Key Details
Property Type Single Family Home
Sub Type Single Family Detached
Listing Status Pending
Purchase Type For Sale
Square Footage 1,736 sqft
Price per Sqft $374
MLS Listing ID 978246
Style Rancher
Bedrooms 2
Rental Info Unrestricted
Annual Tax Amount $3,318
Tax Year 2024
Lot Size 0.290 Acres
Acres 0.29
Property Description
The versatile detached workshop/studio, equipped with power, insulation, and AC, offers endless possibilities: transform it into a home office, art studio, gym, or creative space. A large driveway provides ample parking for multiple vehicles, making hosting guests easy.
Located in a vibrant community near top-rated schools, sports fields, and all essential amenities. With new developments like a hospital and high school underway, this home offers significant investment potential as the area continues to grow.
Whether you're a family, professional, or looking for a peaceful retreat, this property is a must-see. Schedule your viewing today!
Location
State BC
County North Cowichan, Municipality Of
Area Du West Duncan
Zoning R3
Direction East
Rooms
Other Rooms Storage Shed, Workshop
Basement Crawl Space
Main Level Bedrooms 2
Kitchen 1
Interior
Interior Features Dining/Living Combo, French Doors, Workshop
Heating Baseboard, Electric, Natural Gas
Cooling Air Conditioning, Window Unit(s)
Fireplaces Number 1
Fireplaces Type Gas, Living Room
Fireplace Yes
Window Features Insulated Windows,Vinyl Frames
Appliance F/S/W/D
Laundry In House
Exterior
Exterior Feature Balcony/Patio, Fenced, Fencing: Partial, Garden
Utilities Available Cable To Lot, Compost, Electricity To Lot, Garbage, Natural Gas To Lot, Recycling
View Y/N Yes
View Mountain(s)
Roof Type Fibreglass Shingle
Handicap Access Accessible Entrance, Ground Level Main Floor, Primary Bedroom on Main
Total Parking Spaces 4
Building
Lot Description Central Location, Cul-de-sac, Easy Access, Family-Oriented Neighbourhood, Landscaped, Level, Near Golf Course, No Through Road, Quiet Area, Recreation Nearby, Serviced, Shopping Nearby, Sidewalk
Building Description Frame Wood,Stucco,Stucco & Siding, Rancher
Faces East
Foundation Poured Concrete
Sewer Sewer Connected
Water Municipal
Structure Type Frame Wood,Stucco,Stucco & Siding
Others
Restrictions Building Scheme
Tax ID 018-226-833
Ownership Freehold
Pets Allowed Aquariums, Birds, Caged Mammals, Cats, Dogs

"My job is to find and attract mastery-based agents to the office, protect the culture, and make sure everyone is happy! "


