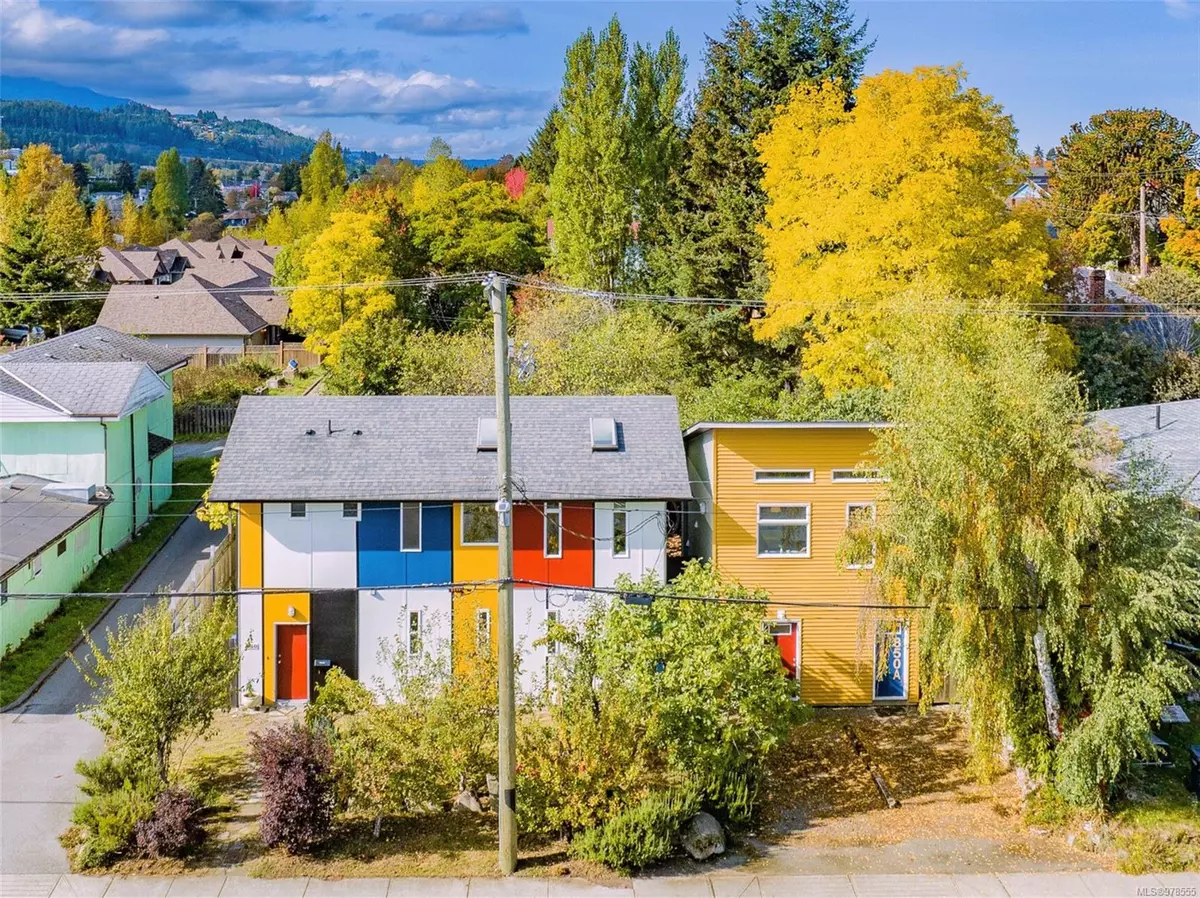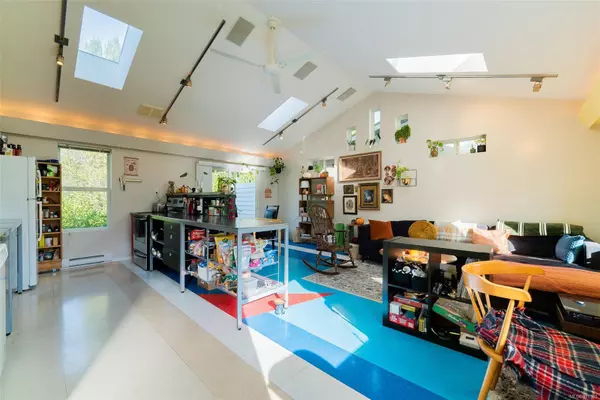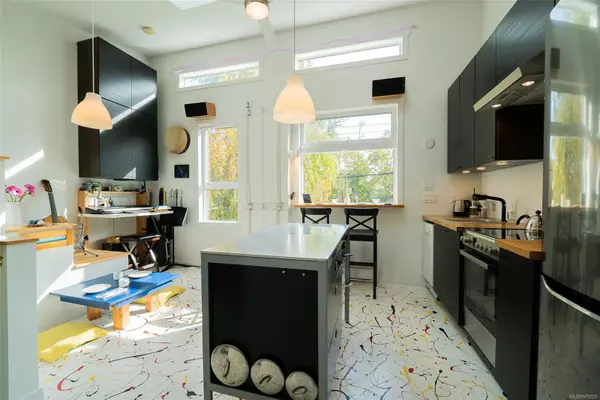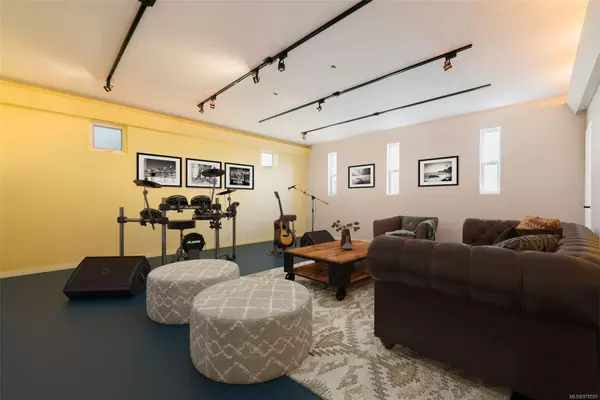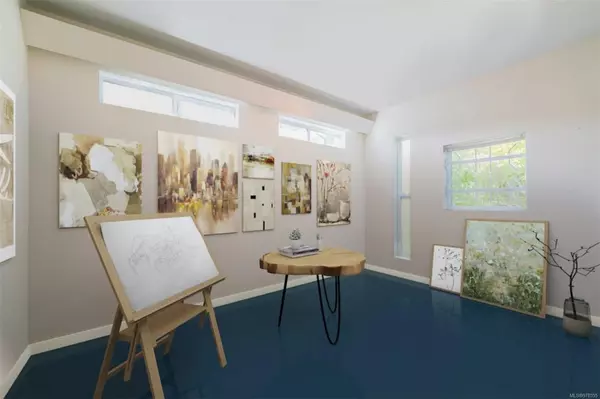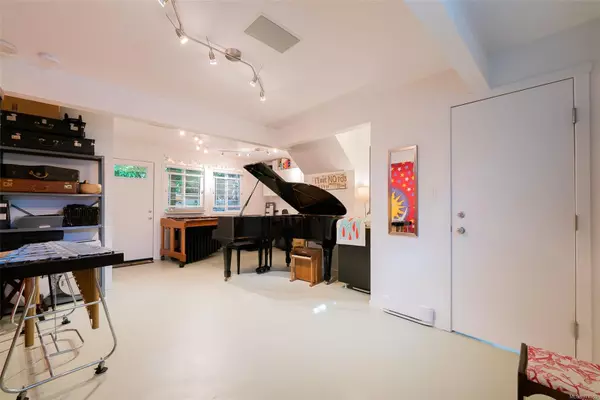
5 Beds
4 Baths
2,358 SqFt
5 Beds
4 Baths
2,358 SqFt
Key Details
Property Type Single Family Home
Sub Type Single Family Detached
Listing Status Active
Purchase Type For Sale
Square Footage 2,358 sqft
Price per Sqft $328
MLS Listing ID 978555
Style Ground Level Entry With Main Up
Bedrooms 5
Rental Info Unrestricted
Year Built 2007
Annual Tax Amount $3,830
Tax Year 2024
Lot Size 4,791 Sqft
Acres 0.11
Property Description
Location
State BC
County Nanaimo, City Of
Area Na Old City
Zoning R15
Direction Northeast
Rooms
Basement Finished, Full, Walk-Out Access, With Windows
Main Level Bedrooms 2
Kitchen 2
Interior
Interior Features Breakfast Nook, Ceiling Fan(s), Closet Organizer, Controlled Entry, Dining/Living Combo, Storage, Vaulted Ceiling(s), Workshop
Heating Baseboard, Electric
Cooling None
Flooring Basement Slab, Concrete, Softwood, Vinyl
Window Features Insulated Windows,Screens,Skylight(s),Vinyl Frames,Window Coverings
Appliance Dishwasher, F/S/W/D, Oven/Range Electric
Laundry In House
Exterior
Exterior Feature Balcony, Balcony/Deck, Fenced, Fencing: Full, Garden, Low Maintenance Yard
Utilities Available Compost, Electricity To Lot, Garbage, Recycling
View Y/N Yes
View Mountain(s)
Roof Type Asphalt Shingle
Handicap Access Accessible Entrance, Ground Level Main Floor, No Step Entrance
Total Parking Spaces 2
Building
Lot Description Central Location, Corner, Curb & Gutter, Easy Access
Building Description Cement Fibre,Vinyl Siding, Ground Level Entry With Main Up
Faces Northeast
Foundation Slab
Sewer Sewer Available
Water Municipal
Architectural Style Art Deco, Contemporary
Additional Building Exists
Structure Type Cement Fibre,Vinyl Siding
Others
Restrictions ALR: No,Other
Tax ID 008-812-306
Ownership Freehold
Acceptable Financing Must Be Paid Off
Listing Terms Must Be Paid Off
Pets Allowed Aquariums, Birds, Caged Mammals, Cats, Dogs

"My job is to find and attract mastery-based agents to the office, protect the culture, and make sure everyone is happy! "


