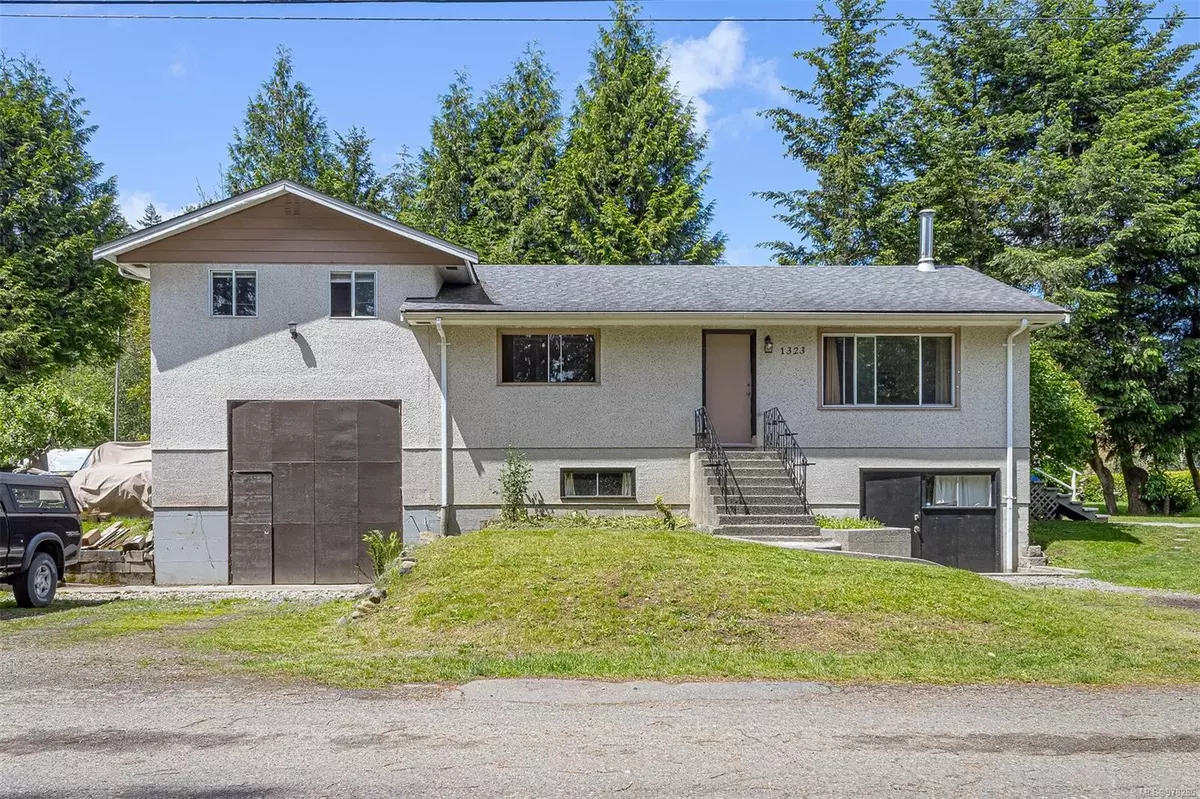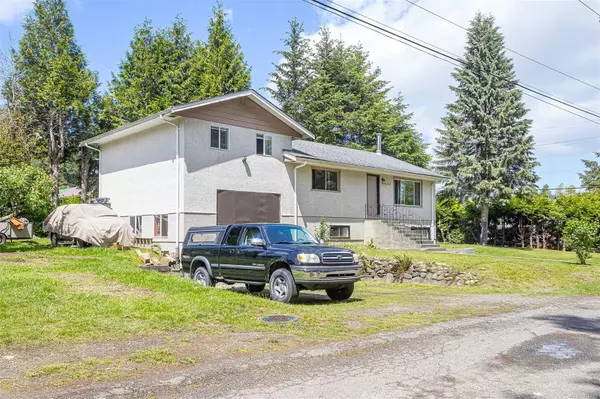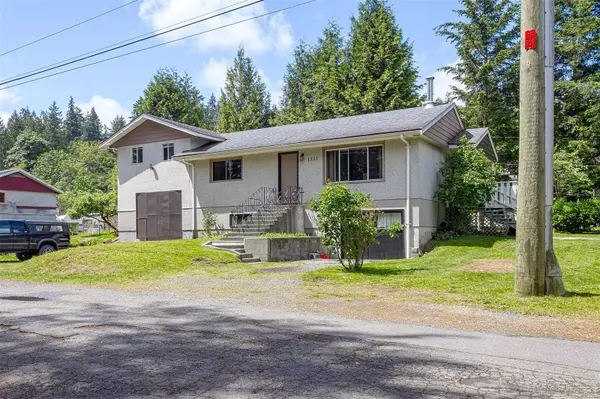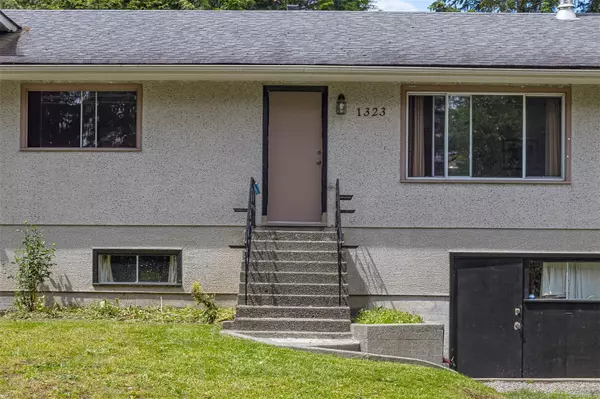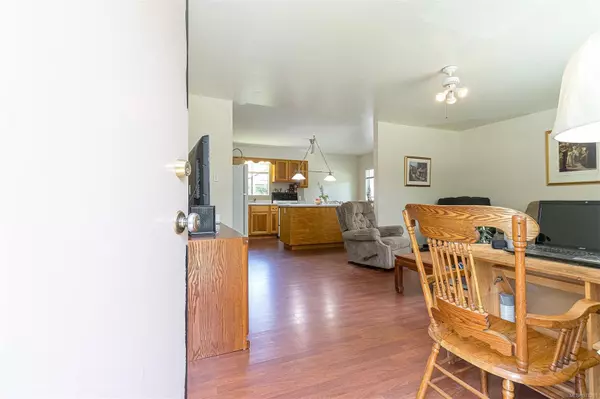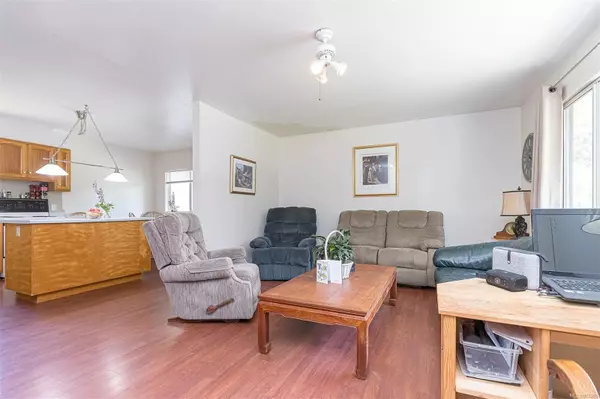3 Beds
2 Baths
1,325 SqFt
3 Beds
2 Baths
1,325 SqFt
Key Details
Property Type Single Family Home
Sub Type Single Family Detached
Listing Status Active
Purchase Type For Sale
Square Footage 1,325 sqft
Price per Sqft $527
MLS Listing ID 978285
Style Main Level Entry with Lower Level(s)
Bedrooms 3
Rental Info Unrestricted
Year Built 1961
Annual Tax Amount $3,425
Tax Year 2023
Lot Size 9,583 Sqft
Acres 0.22
Lot Dimensions 65 x 150
Property Description
City is encouraging mixed uses here.
Location
Province BC
County Nanaimo, City Of
Area Na Chase River
Zoning R5
Direction East
Rooms
Other Rooms Workshop
Basement Full, Partially Finished
Main Level Bedrooms 3
Kitchen 1
Interior
Interior Features Workshop
Heating Baseboard, Electric
Cooling None
Flooring Mixed
Laundry In House
Exterior
Garage Spaces 1.0
Roof Type Asphalt Shingle
Total Parking Spaces 4
Building
Lot Description Corner, Easy Access, Level, No Through Road, Park Setting, Shopping Nearby
Building Description Frame Wood,Insulation: Ceiling,Stucco & Siding, Main Level Entry with Lower Level(s)
Faces East
Foundation Poured Concrete
Sewer Sewer Connected
Water Municipal
Structure Type Frame Wood,Insulation: Ceiling,Stucco & Siding
Others
Tax ID 005-180-911
Ownership Freehold
Acceptable Financing Must Be Paid Off
Listing Terms Must Be Paid Off
Pets Allowed Aquariums, Birds, Caged Mammals, Cats, Dogs
"My job is to find and attract mastery-based agents to the office, protect the culture, and make sure everyone is happy! "


