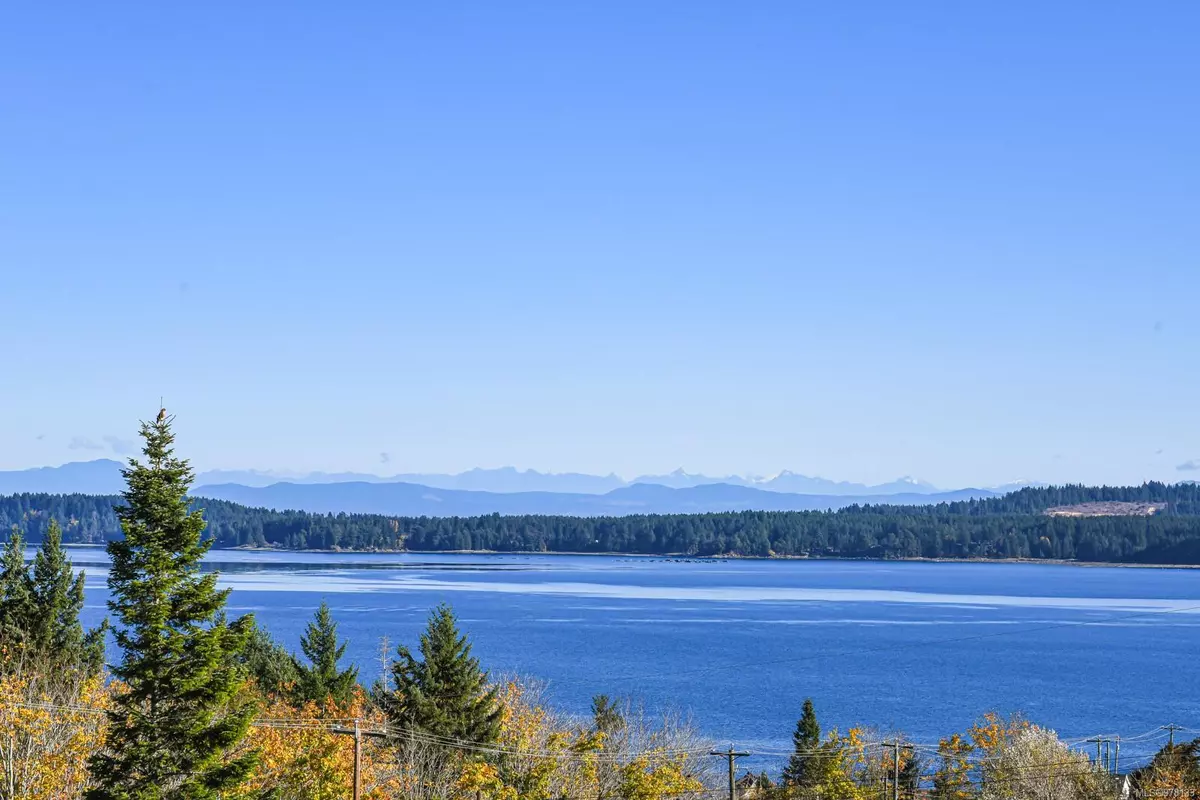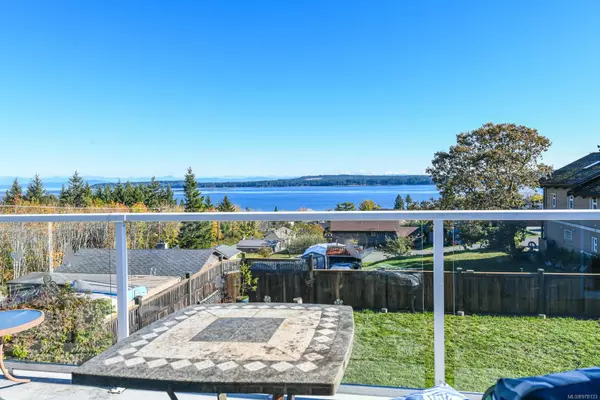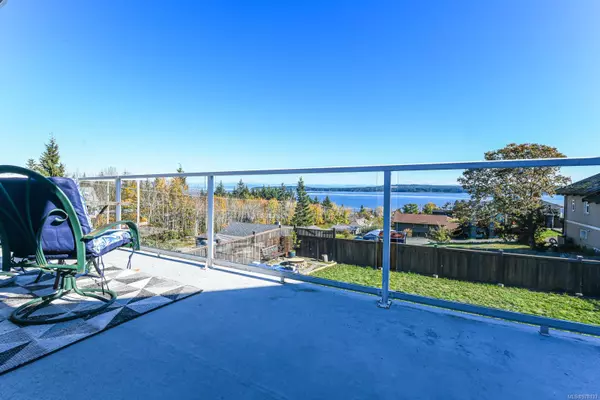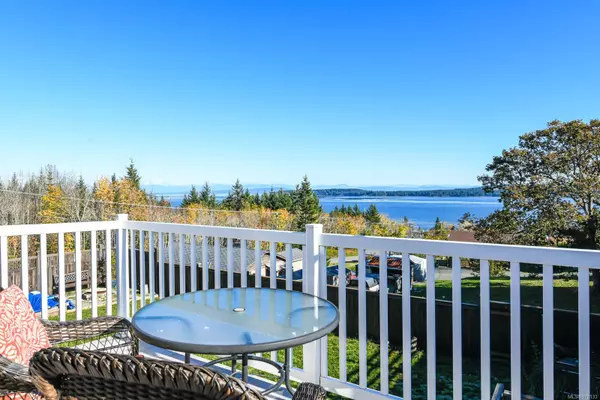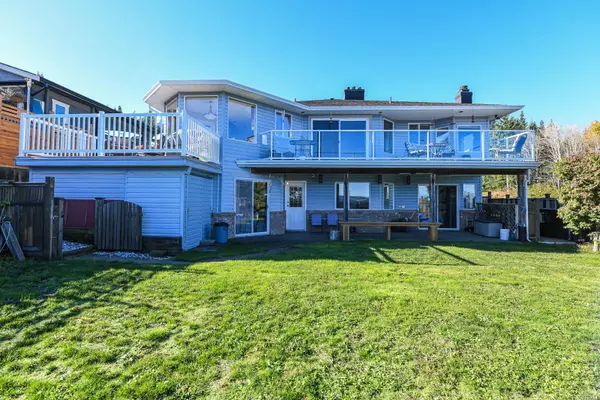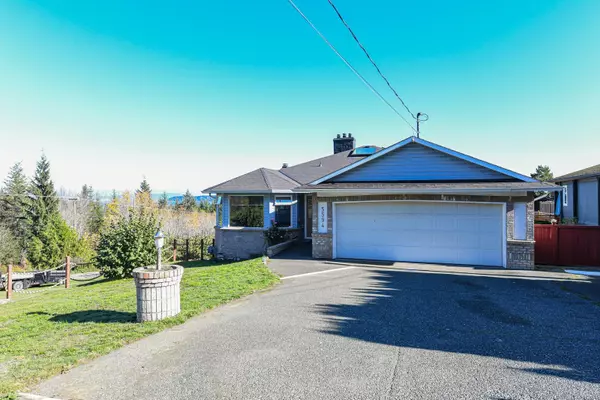
3 Beds
3 Baths
3,200 SqFt
3 Beds
3 Baths
3,200 SqFt
Key Details
Property Type Single Family Home
Sub Type Single Family Detached
Listing Status Active
Purchase Type For Sale
Square Footage 3,200 sqft
Price per Sqft $271
MLS Listing ID 978133
Style Main Level Entry with Lower Level(s)
Bedrooms 3
Rental Info Unrestricted
Year Built 1992
Annual Tax Amount $4,708
Tax Year 2023
Lot Size 7,405 Sqft
Acres 0.17
Property Description
Primary bedroom on the main floor, with a large walk-in-closet and 4-piece ensuite.The open floor plan invites entertaining and family with a large living room, gourmet kitchen, breakfast nook, and dining room.The entire front of the home is wrapped in decks bringing the outdoors in, sunshine, and view.Enjoy long summer evenings watching the moon rise over the water, or hot summer days basking in the sun and ocean breezes.
Downstairs has 2 bedrooms, familyroom, laundry and storage.The fenced backyard is ready for your ideas. This home is bright and bathed in light.
Location
State BC
County Comox Valley Regional District
Area Cv Union Bay/Fanny Bay
Zoning R-1
Direction Southwest
Rooms
Other Rooms Guest Accommodations, Storage Shed
Basement Finished, Full, Walk-Out Access
Main Level Bedrooms 1
Kitchen 1
Interior
Interior Features Closet Organizer, Dining Room, Eating Area, Winding Staircase
Heating Electric, Heat Pump
Cooling Air Conditioning, None
Flooring Mixed
Fireplaces Number 2
Fireplaces Type Gas
Fireplace Yes
Window Features Skylight(s)
Appliance F/S/W/D
Laundry In House
Exterior
Exterior Feature Balcony/Deck, Fencing: Full, Garden, Low Maintenance Yard
Garage Spaces 1.0
Utilities Available Phone To Lot
View Y/N Yes
View Mountain(s), Ocean
Roof Type Asphalt Shingle
Handicap Access Primary Bedroom on Main
Total Parking Spaces 5
Building
Lot Description Landscaped, No Through Road, Private, Quiet Area, Recreation Nearby, Rural Setting, Shopping Nearby
Building Description Brick,Vinyl Siding, Main Level Entry with Lower Level(s)
Faces Southwest
Foundation Poured Concrete
Sewer Septic System
Water Municipal
Architectural Style Contemporary
Additional Building Exists
Structure Type Brick,Vinyl Siding
Others
Restrictions ALR: No
Tax ID 009-051-155
Ownership Freehold
Acceptable Financing Must Be Paid Off
Listing Terms Must Be Paid Off
Pets Allowed Aquariums, Birds, Caged Mammals, Cats, Dogs

"My job is to find and attract mastery-based agents to the office, protect the culture, and make sure everyone is happy! "


