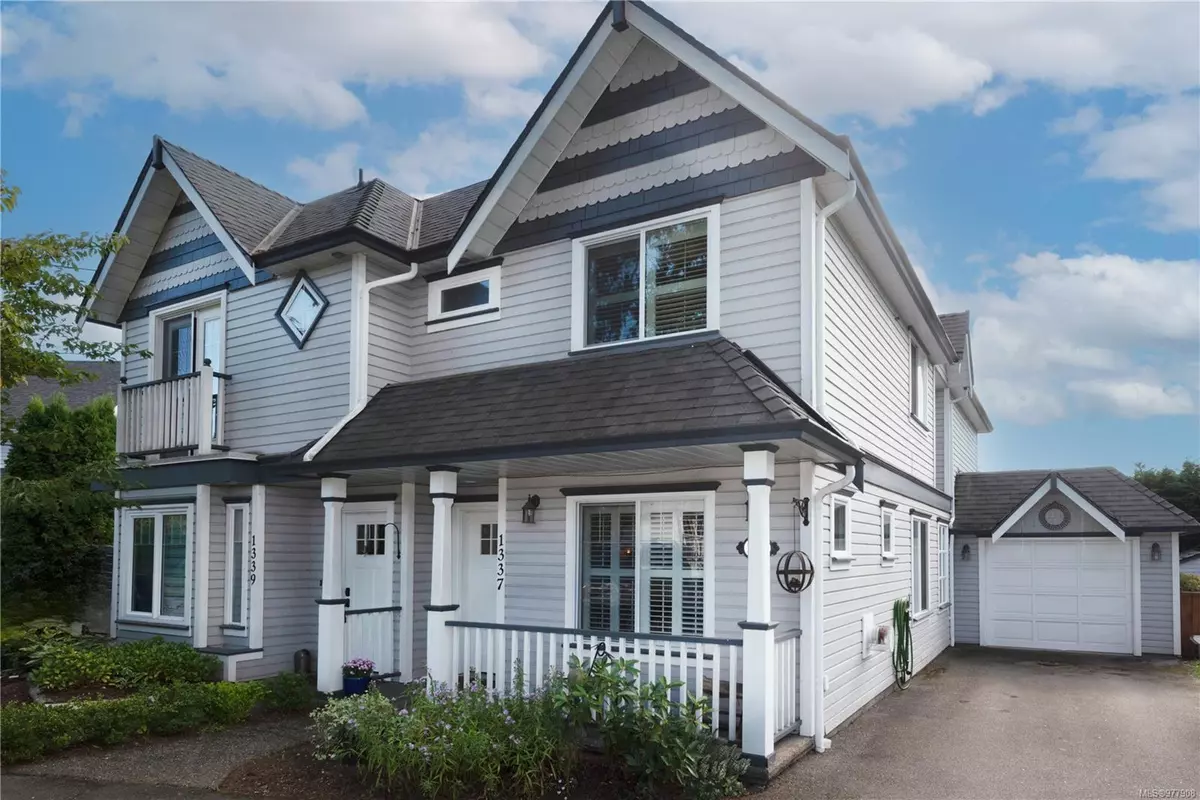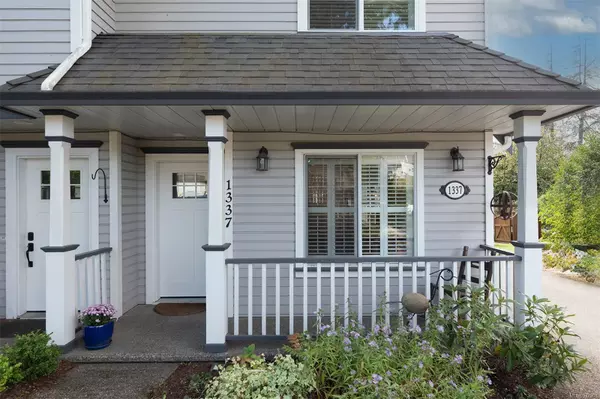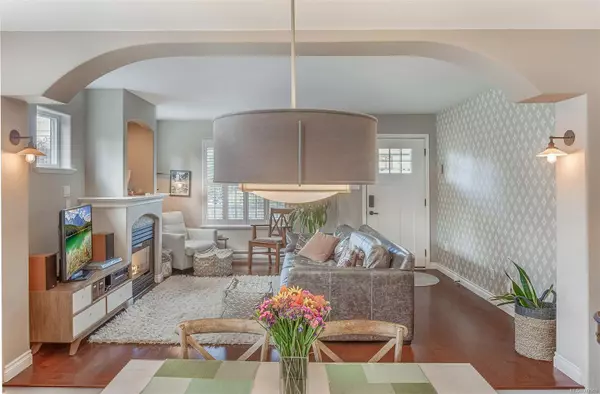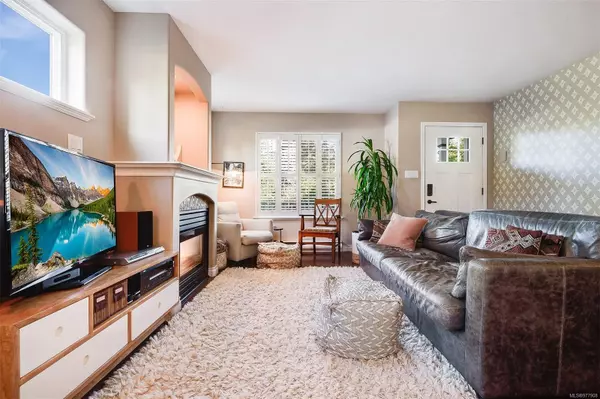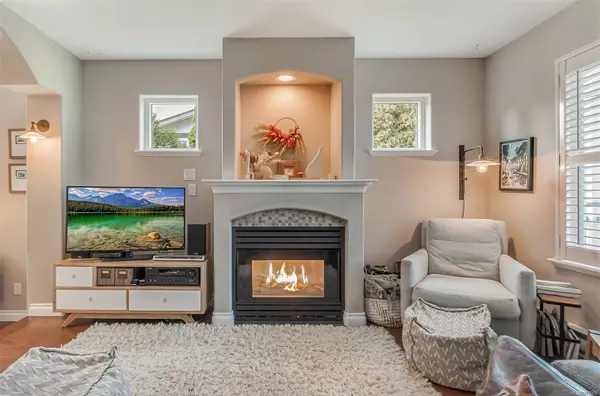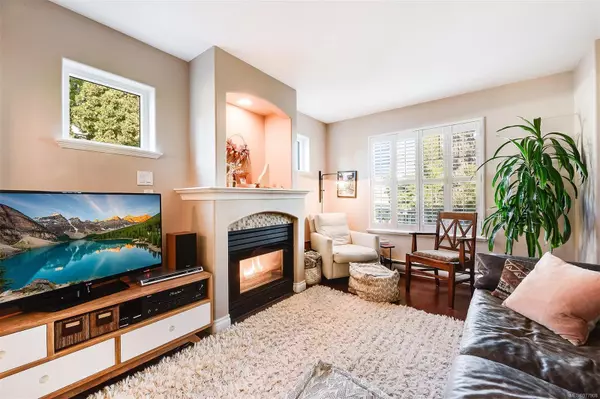
3 Beds
3 Baths
1,533 SqFt
3 Beds
3 Baths
1,533 SqFt
Key Details
Property Type Multi-Family
Sub Type Half Duplex
Listing Status Pending
Purchase Type For Sale
Square Footage 1,533 sqft
Price per Sqft $598
MLS Listing ID 977908
Style Duplex Side/Side
Bedrooms 3
Rental Info Unrestricted
Year Built 1994
Annual Tax Amount $4,252
Tax Year 2023
Lot Size 4,356 Sqft
Acres 0.1
Lot Dimensions 42 x 105
Property Description
Location
State BC
County Capital Regional District
Area Cs Brentwood Bay
Direction North
Rooms
Other Rooms Storage Shed
Basement None
Kitchen 1
Interior
Interior Features Ceiling Fan(s), Eating Area, Soaker Tub, Vaulted Ceiling(s)
Heating Baseboard, Electric, Natural Gas, Radiant Floor
Cooling Other
Flooring Carpet, Tile, Wood
Fireplaces Number 1
Fireplaces Type Gas, Living Room
Equipment Central Vacuum Roughed-In, Electric Garage Door Opener
Fireplace Yes
Window Features Aluminum Frames,Insulated Windows,Screens,Vinyl Frames,Window Coverings
Appliance Dishwasher, Dryer, Microwave, Oven/Range Gas, Refrigerator, Washer
Laundry In Unit
Exterior
Exterior Feature Awning(s), Balcony/Patio, Fencing: Partial
Garage Spaces 1.0
Utilities Available Electricity To Lot, Natural Gas To Lot
Amenities Available Common Area
Roof Type Asphalt Shingle,Asphalt Torch On
Handicap Access Ground Level Main Floor, No Step Entrance
Total Parking Spaces 1
Building
Lot Description Irregular Lot, Level, Private, Serviced
Building Description Frame Wood,Insulation: Ceiling,Insulation: Walls,Wood, Duplex Side/Side
Faces North
Story 2
Foundation Poured Concrete
Sewer Sewer To Lot
Water Municipal
Architectural Style Character
Structure Type Frame Wood,Insulation: Ceiling,Insulation: Walls,Wood
Others
Restrictions ALR: No
Tax ID 018-889-352
Ownership Freehold/Strata
Pets Allowed Aquariums, Birds, Caged Mammals, Cats, Dogs, Number Limit

"My job is to find and attract mastery-based agents to the office, protect the culture, and make sure everyone is happy! "


