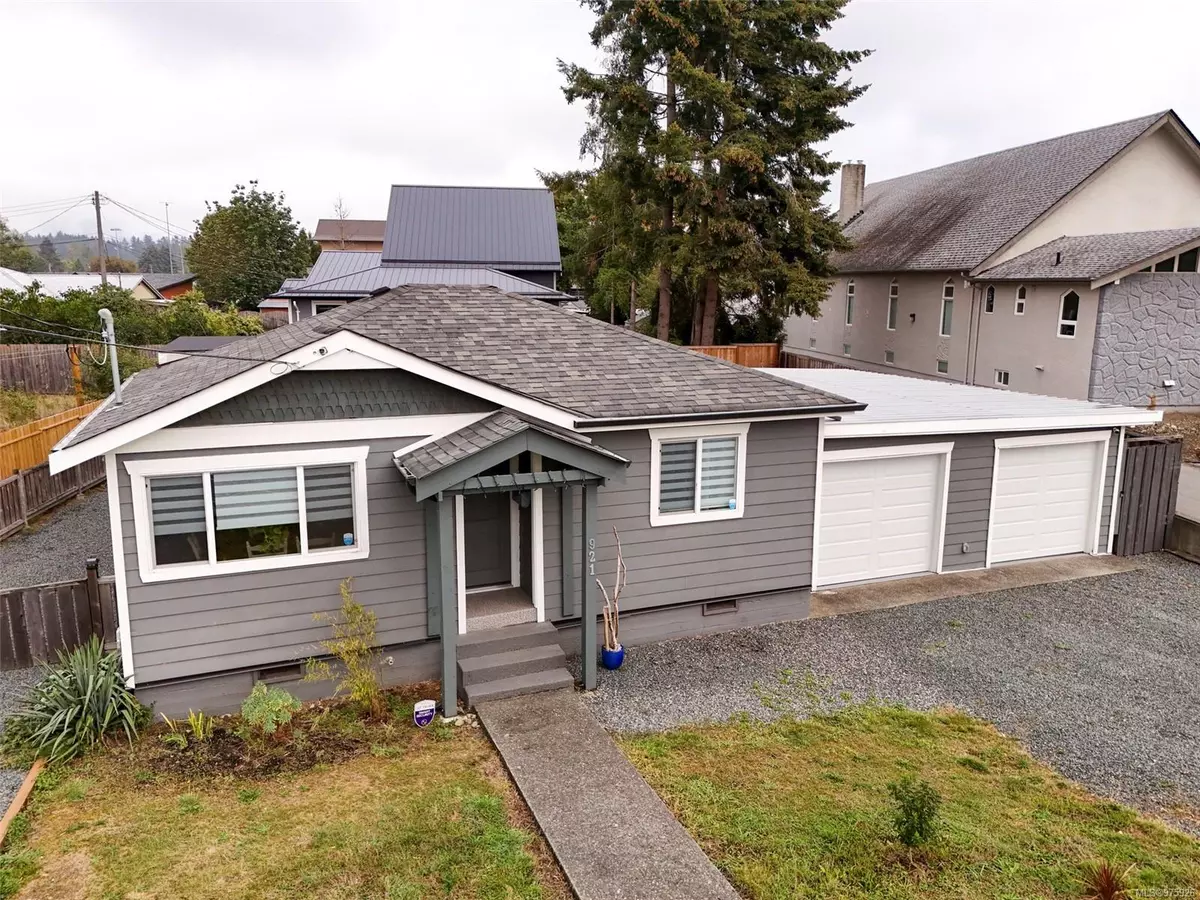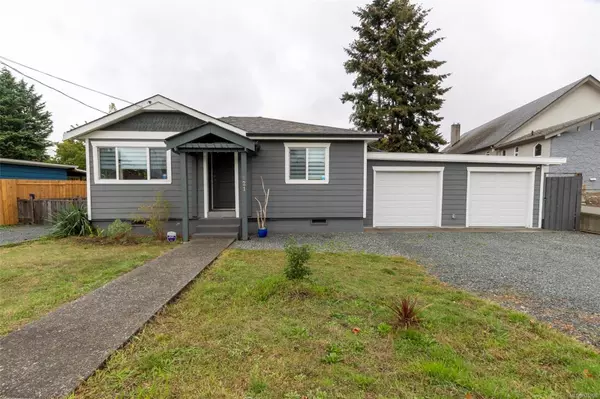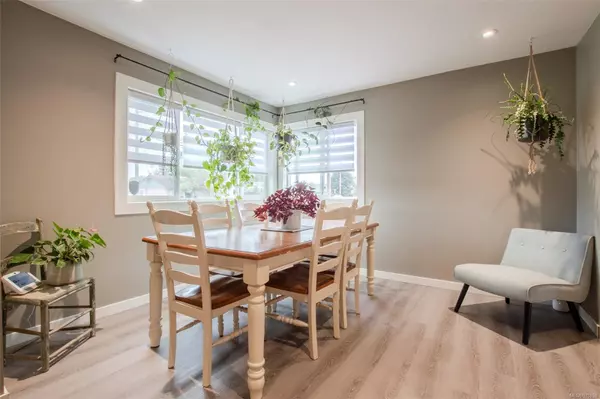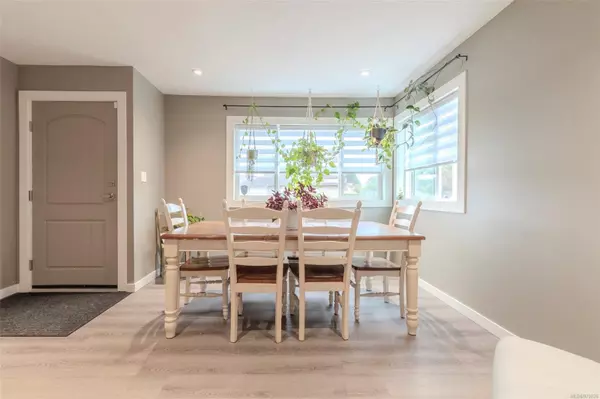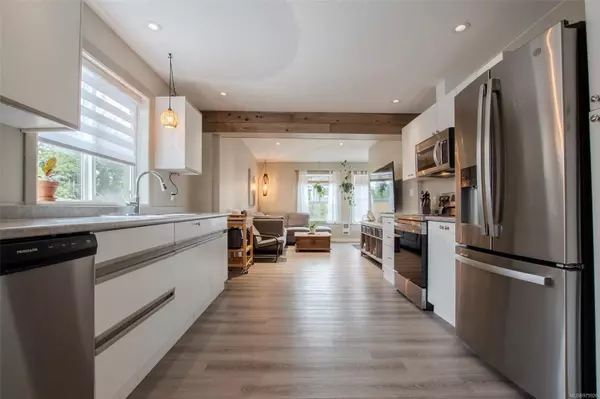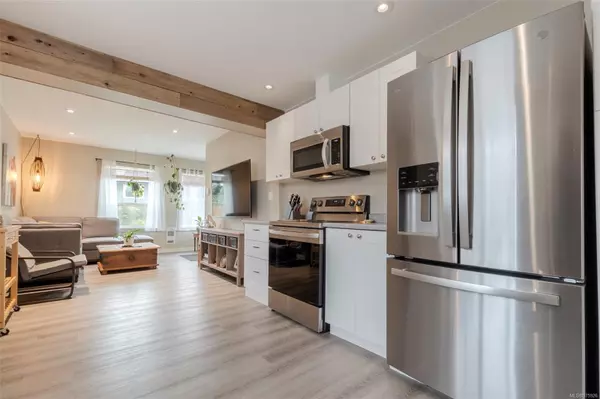
2 Beds
1 Bath
936 SqFt
2 Beds
1 Bath
936 SqFt
Key Details
Property Type Single Family Home
Sub Type Single Family Detached
Listing Status Pending
Purchase Type For Sale
Square Footage 936 sqft
Price per Sqft $587
MLS Listing ID 975926
Style Rancher
Bedrooms 2
Rental Info Unrestricted
Year Built 1948
Annual Tax Amount $4,115
Tax Year 2024
Lot Size 7,405 Sqft
Acres 0.17
Property Description
Location
State BC
County Duncan, City Of
Area Du West Duncan
Direction South
Rooms
Other Rooms Storage Shed
Basement Crawl Space
Main Level Bedrooms 2
Kitchen 1
Interior
Interior Features Dining Room, Workshop
Heating Baseboard
Cooling None
Flooring Mixed
Window Features Vinyl Frames
Appliance F/S/W/D
Laundry In House
Exterior
Exterior Feature Balcony/Patio, Fencing: Full, Security System
Garage Spaces 2.0
Roof Type Fibreglass Shingle
Handicap Access Ground Level Main Floor, Primary Bedroom on Main
Total Parking Spaces 4
Building
Lot Description Landscaped, Level, Recreation Nearby, Shopping Nearby
Building Description Cement Fibre,Frame Wood,Insulation All, Rancher
Faces South
Foundation Poured Concrete
Sewer Sewer Connected
Water Municipal
Additional Building None
Structure Type Cement Fibre,Frame Wood,Insulation All
Others
Tax ID 005-936-390
Ownership Freehold
Pets Allowed Aquariums, Birds, Caged Mammals, Cats, Dogs

"My job is to find and attract mastery-based agents to the office, protect the culture, and make sure everyone is happy! "


