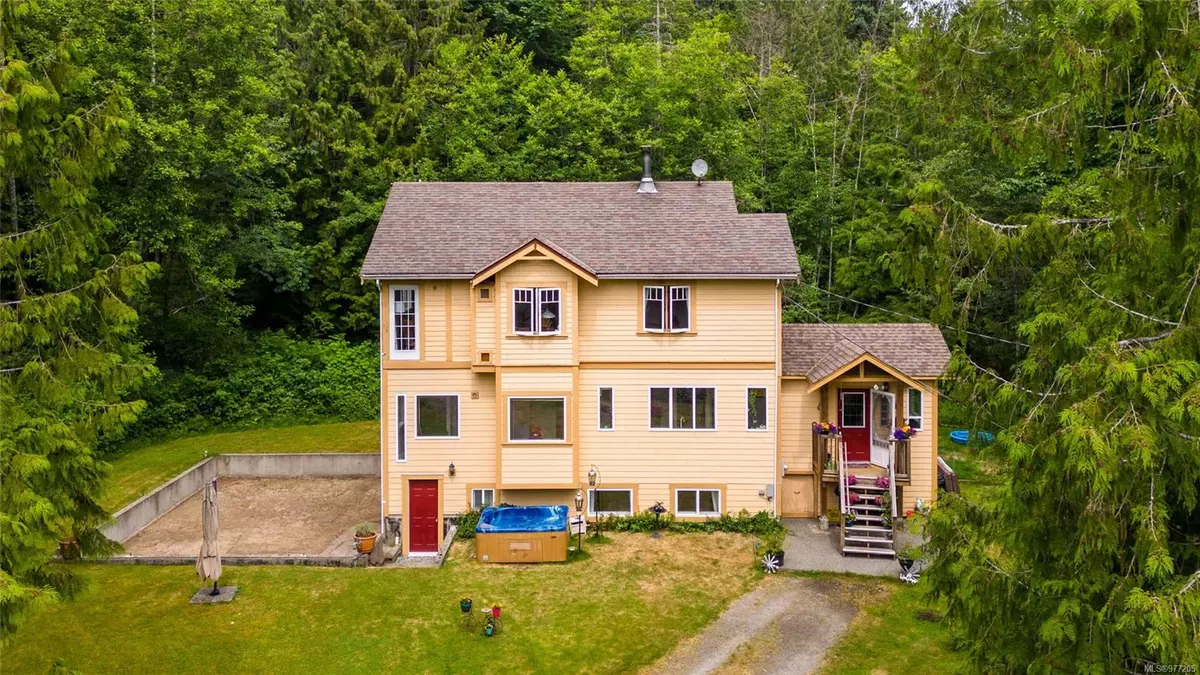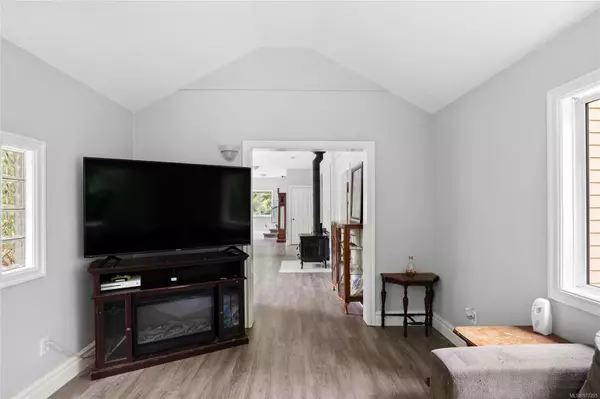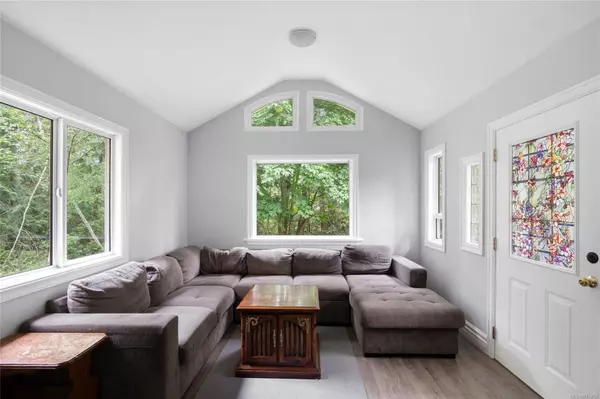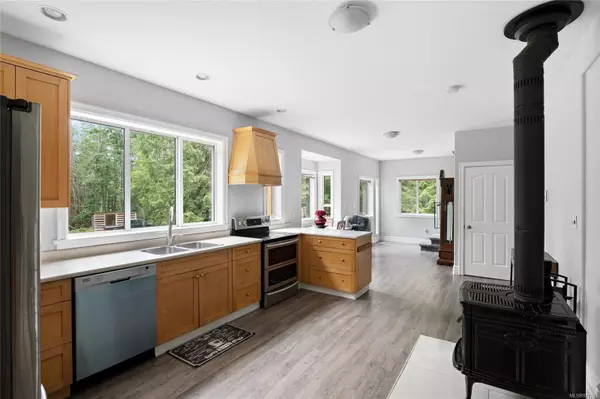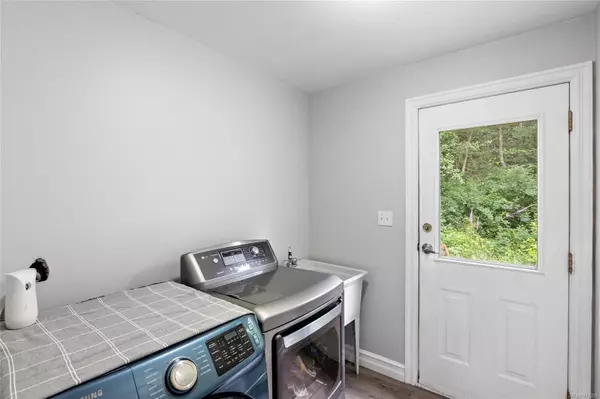
4 Beds
2 Baths
2,268 SqFt
4 Beds
2 Baths
2,268 SqFt
Key Details
Property Type Single Family Home
Sub Type Single Family Detached
Listing Status Active
Purchase Type For Sale
Square Footage 2,268 sqft
Price per Sqft $391
MLS Listing ID 977205
Style Other
Bedrooms 4
Rental Info Unrestricted
Year Built 1954
Annual Tax Amount $4,742
Tax Year 2024
Lot Size 1.630 Acres
Acres 1.63
Property Description
Location
State BC
County North Cowichan, Municipality Of
Area Du Crofton
Zoning R1
Direction Southeast
Rooms
Other Rooms Storage Shed
Basement Partially Finished
Kitchen 1
Interior
Heating Baseboard, Electric, Wood
Cooling None
Flooring Basement Slab, Mixed
Fireplaces Number 1
Fireplaces Type Wood Stove
Fireplace Yes
Laundry In House
Exterior
Roof Type Fibreglass Shingle
Total Parking Spaces 6
Building
Lot Description Acreage, No Through Road, Private, Quiet Area, Rural Setting, Southern Exposure, In Wooded Area
Building Description Cement Fibre,Insulation: Walls,Wood, Other
Faces Southeast
Foundation Poured Concrete
Sewer Septic System
Water Municipal
Structure Type Cement Fibre,Insulation: Walls,Wood
Others
Tax ID 004-970-888
Ownership Freehold
Pets Allowed Aquariums, Birds, Caged Mammals, Cats, Dogs

"My job is to find and attract mastery-based agents to the office, protect the culture, and make sure everyone is happy! "


