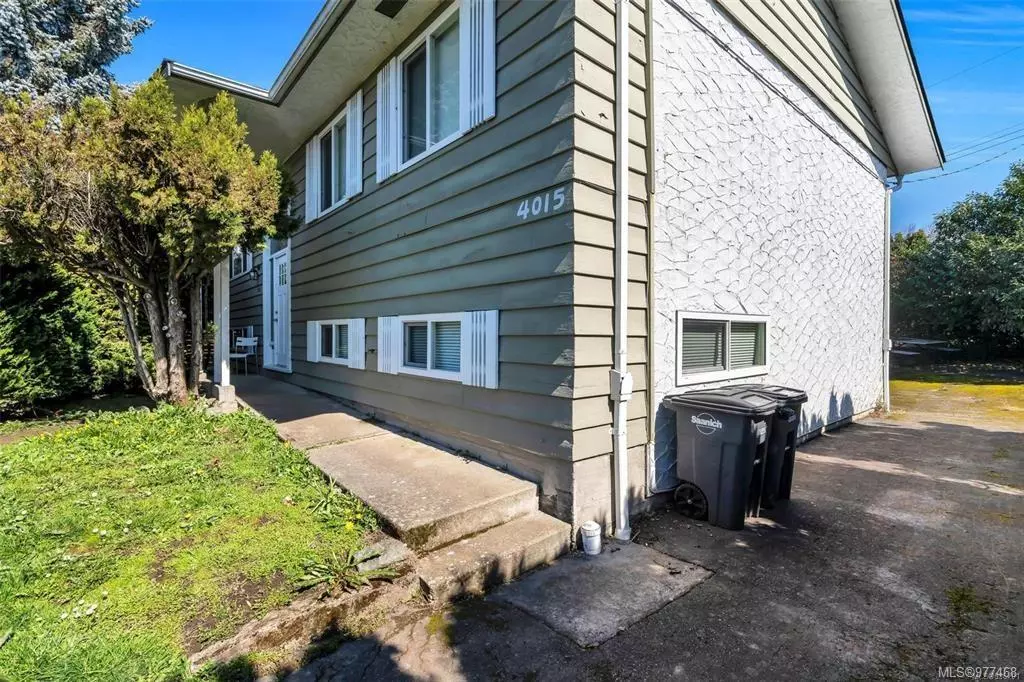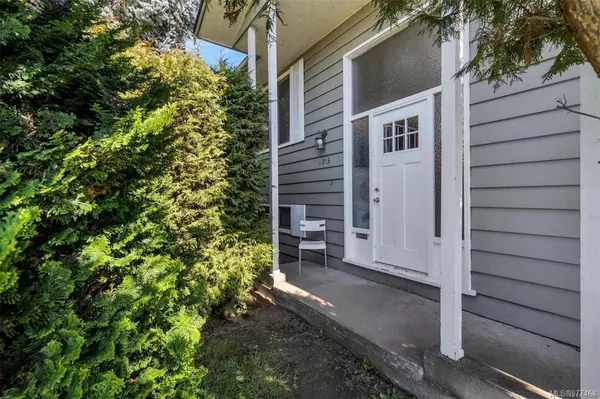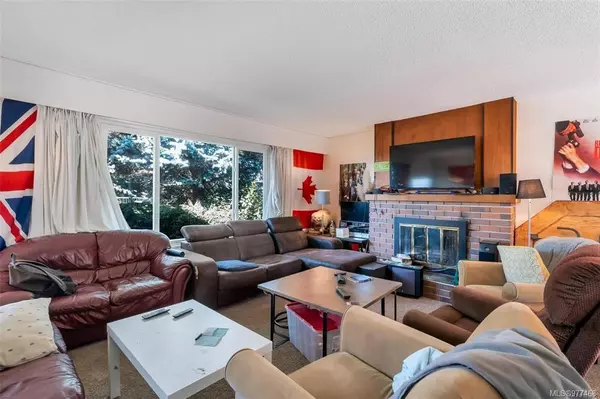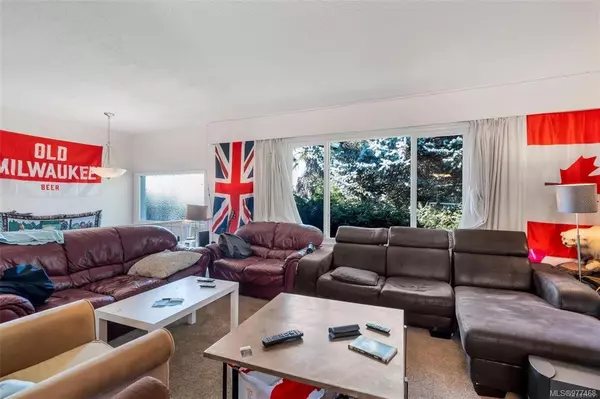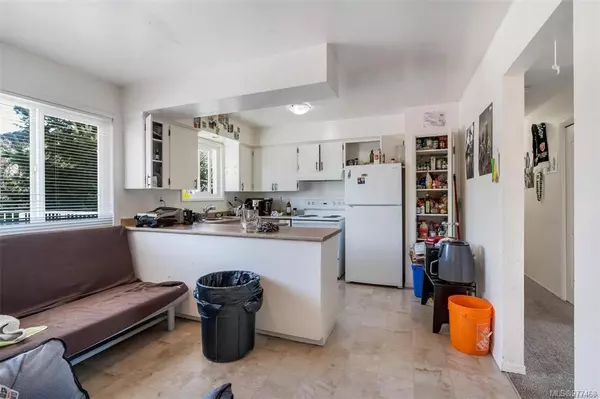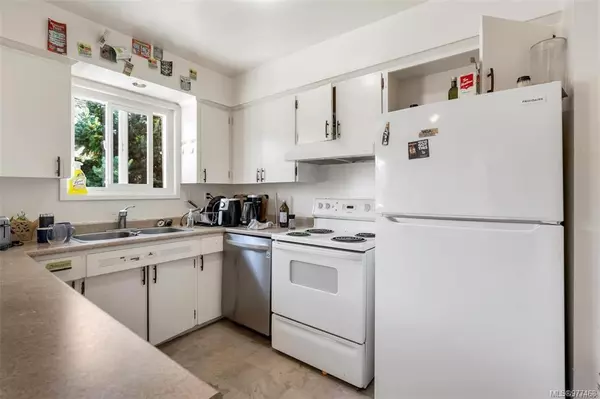
6 Beds
3 Baths
2,287 SqFt
6 Beds
3 Baths
2,287 SqFt
OPEN HOUSE
Sun Dec 22, 2:00pm - 4:00pm
Key Details
Property Type Single Family Home
Sub Type Single Family Detached
Listing Status Active
Purchase Type For Sale
Square Footage 2,287 sqft
Price per Sqft $480
MLS Listing ID 977468
Style Main Level Entry with Lower Level(s)
Bedrooms 6
Rental Info Unrestricted
Year Built 1972
Annual Tax Amount $4,697
Tax Year 2023
Lot Size 5,662 Sqft
Acres 0.13
Property Description
The unit is rented for $5200 per month, the tenants will move in January 1st 2025, 12 month lease.
The spacious main floor with 1200+ sqft has 3 bedrooms, a 4pc bathroom, ensuite, kitchen, dining room, large deck and a large living room with a cozy wood burning fireplace. The lower level, with SUITE POTENTIAL, 3 additional rooms, a 4pc bathroom, laundry room a ceiling heights of approx. 7'10” as per floor plan. The low maintenance and partially fenced-in backyard is perfect for children and pets. NEW ROOF installed in 2022! Gas Furnace, and on Demond hot water tank. This fantastic family friendly neighbourhood is located within walking distance of the University of Victoria, Mt. Douglas Secondary School, Maria Montessori School, Lambrick Park, and a short bike ride or drive to all other amenities.
Location
State BC
County Capital Regional District
Area Se Lambrick Park
Direction West
Rooms
Basement Finished, Walk-Out Access, With Windows
Main Level Bedrooms 3
Kitchen 1
Interior
Heating Forced Air, Natural Gas
Cooling None
Fireplaces Number 1
Fireplaces Type Wood Burning
Fireplace Yes
Laundry In House
Exterior
Carport Spaces 1
Roof Type Other
Total Parking Spaces 5
Building
Building Description Frame Wood,Wood, Main Level Entry with Lower Level(s)
Faces West
Foundation Poured Concrete
Sewer Sewer Connected
Water Municipal
Structure Type Frame Wood,Wood
Others
Ownership Freehold
Pets Allowed Aquariums, Birds, Caged Mammals, Cats, Dogs

"My job is to find and attract mastery-based agents to the office, protect the culture, and make sure everyone is happy! "


