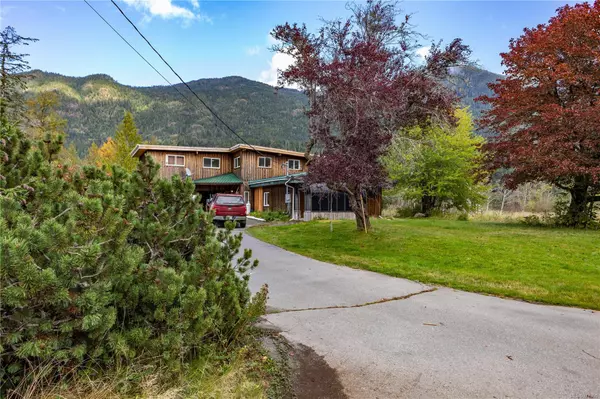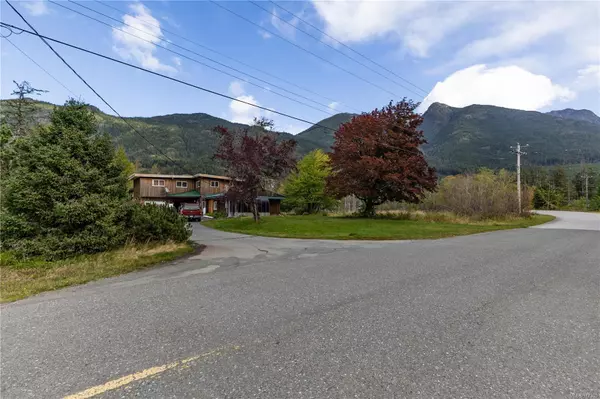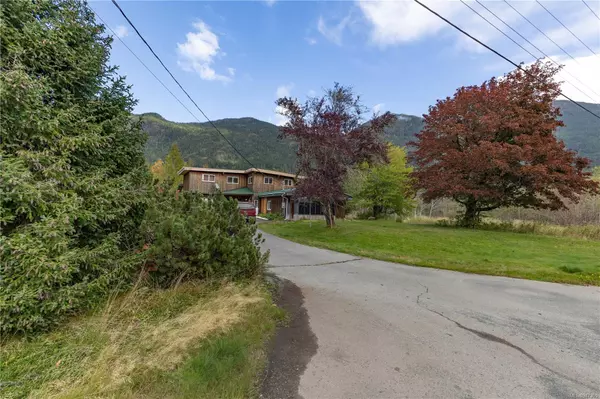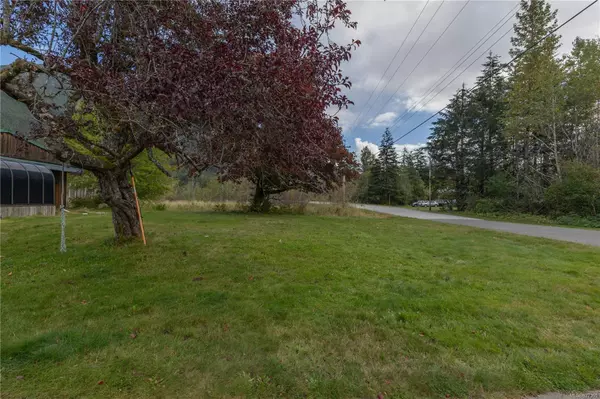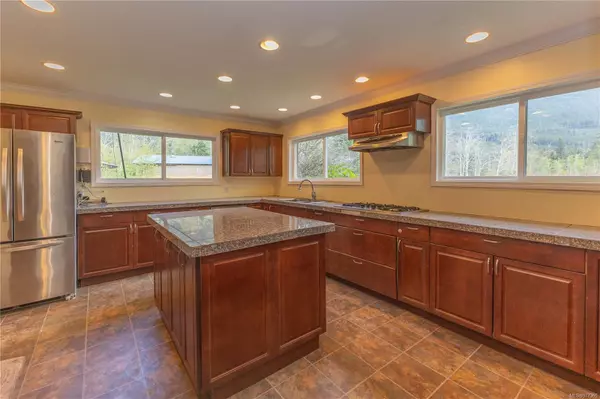
4 Beds
4 Baths
3,029 SqFt
4 Beds
4 Baths
3,029 SqFt
Key Details
Property Type Single Family Home
Sub Type Single Family Detached
Listing Status Active
Purchase Type For Sale
Square Footage 3,029 sqft
Price per Sqft $247
MLS Listing ID 977365
Style Main Level Entry with Upper Level(s)
Bedrooms 4
Rental Info Unrestricted
Year Built 1951
Annual Tax Amount $2,097
Tax Year 2023
Lot Size 4.670 Acres
Acres 4.67
Property Description
Location
State BC
County Strathcona Regional District
Area Ni Kelsey Bay/Sayward
Zoning SD-64
Direction Southwest
Rooms
Other Rooms Storage Shed, Workshop
Basement None
Main Level Bedrooms 1
Kitchen 1
Interior
Heating Electric
Cooling None
Flooring Mixed
Fireplaces Number 1
Fireplaces Type Wood Burning
Fireplace Yes
Window Features Vinyl Frames
Appliance Oven Built-In, Range Hood, Refrigerator, Washer
Laundry In Unit
Exterior
Garage Spaces 1.0
Utilities Available Cable Available, Electricity Available, Garbage, Phone Available
View Y/N Yes
View Mountain(s)
Roof Type Metal
Total Parking Spaces 12
Building
Lot Description Acreage, No Through Road, Park Setting, Recreation Nearby, Serviced
Building Description Concrete,Glass,Insulation: Ceiling,Insulation: Walls,Wood, Main Level Entry with Upper Level(s)
Faces Southwest
Foundation Slab
Sewer Septic System
Water Well: Shallow
Structure Type Concrete,Glass,Insulation: Ceiling,Insulation: Walls,Wood
Others
Restrictions ALR: No
Tax ID 009-775-536
Ownership Freehold
Pets Allowed Aquariums, Birds, Caged Mammals, Cats, Dogs

"My job is to find and attract mastery-based agents to the office, protect the culture, and make sure everyone is happy! "



