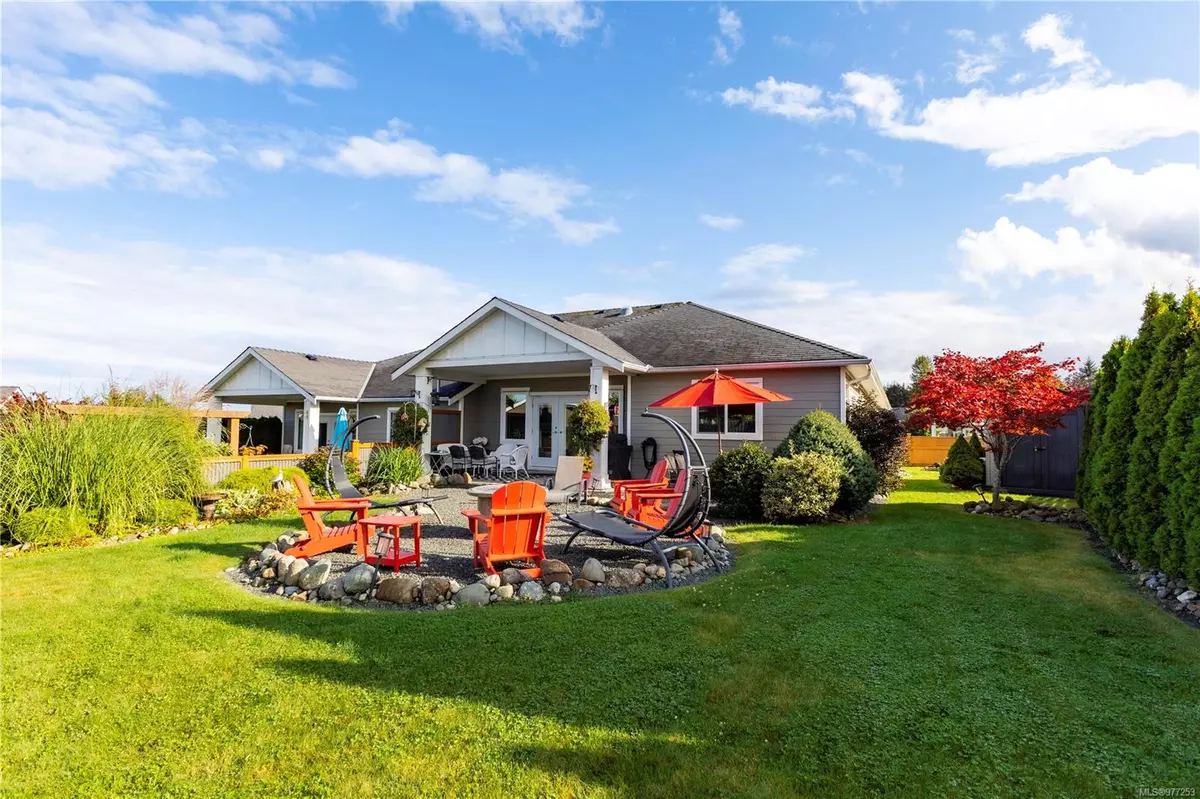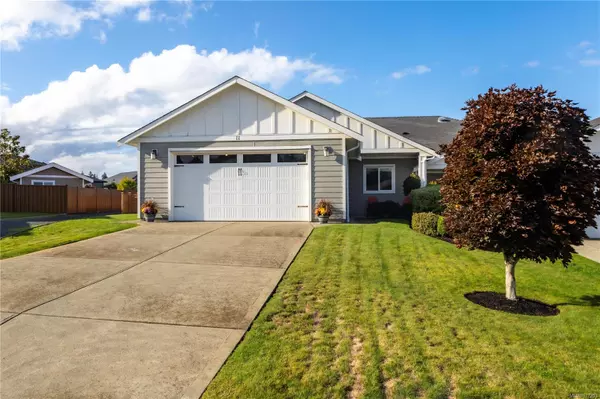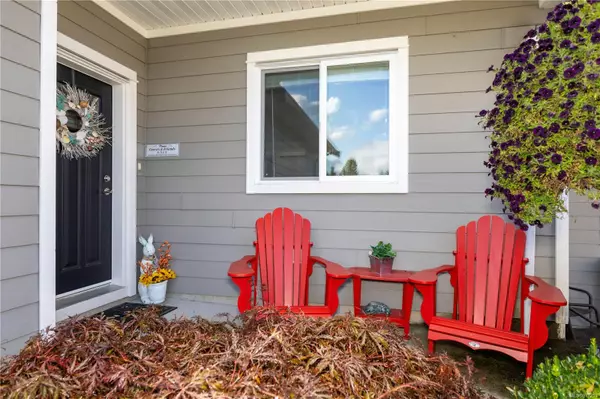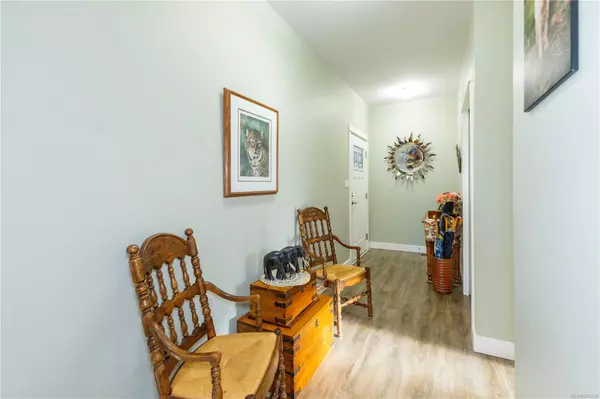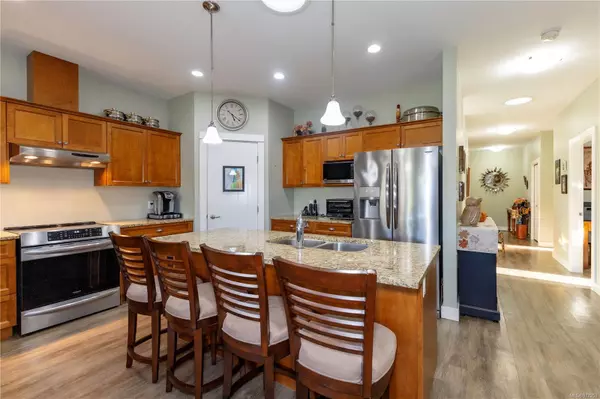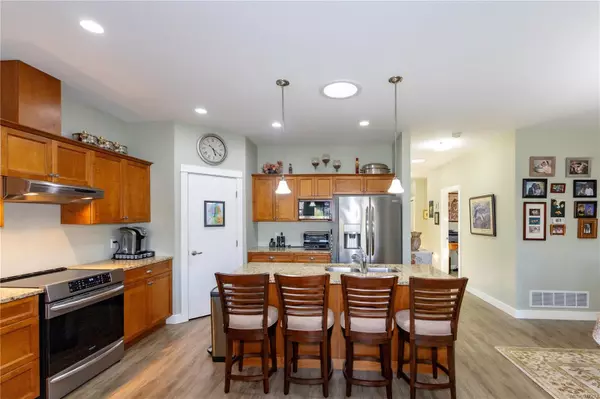
3 Beds
2 Baths
1,750 SqFt
3 Beds
2 Baths
1,750 SqFt
Key Details
Property Type Multi-Family
Sub Type Half Duplex
Listing Status Pending
Purchase Type For Sale
Square Footage 1,750 sqft
Price per Sqft $410
Subdivision Willow Green Estates
MLS Listing ID 977253
Style Rancher
Bedrooms 3
HOA Fees $219/mo
Rental Info Unrestricted
Year Built 2011
Annual Tax Amount $3,635
Tax Year 2022
Lot Size 8,712 Sqft
Acres 0.2
Property Description
Featuring over 1750sqft, an open floor plan with the kitchen the heart of the home with granite countertops, a corner
pantry & stainless appliances including an induction stovetop. The center island overlooks the living room, which
boasts a gas fireplace and the dining area. Outside, there's a covered patio and a beautifully landscaped, fully
fenced, private backyard with a lazy river water feature. The home has 9-foot ceilings, abundant windows, 3 sun
tunnels and vinyl plank flooring. There are three spacious bedrooms & two bathrooms; the primary bedroom is
king-sized with a walk-in closet and a luxurious ensuite that includes a walk-in shower, soaker tub & double
sinks. Additional features include a double car garage and a crawl space for storage. The clubhouse, walking paths,
& beautifully landscaped grounds offer a tranquil retreat. There are no age restrictions.
Location
State BC
County Campbell River, City Of
Area Cr Willow Point
Zoning RM3
Direction South
Rooms
Other Rooms Storage Shed
Basement Crawl Space
Main Level Bedrooms 3
Kitchen 1
Interior
Interior Features Soaker Tub
Heating Electric, Forced Air, Heat Pump
Cooling Air Conditioning
Flooring Laminate
Fireplaces Number 1
Fireplaces Type Gas, Living Room
Fireplace Yes
Window Features Vinyl Frames
Appliance Dishwasher, F/S/W/D
Laundry In House
Exterior
Exterior Feature Balcony/Patio, Fencing: Full, Garden, Sprinkler System, Water Feature
Garage Spaces 2.0
Amenities Available Clubhouse
Roof Type Asphalt Shingle
Handicap Access Accessible Entrance, Ground Level Main Floor, No Step Entrance, Primary Bedroom on Main
Total Parking Spaces 3
Building
Lot Description Irrigation Sprinkler(s), Landscaped, Quiet Area, Recreation Nearby
Building Description Cement Fibre,Frame Wood,Insulation: Ceiling,Insulation: Walls, Rancher
Faces South
Story 1
Foundation Poured Concrete
Sewer Sewer Connected
Water Municipal
Architectural Style Contemporary
Structure Type Cement Fibre,Frame Wood,Insulation: Ceiling,Insulation: Walls
Others
HOA Fee Include Garbage Removal,Maintenance Grounds,Property Management,Recycling,Sewer,Water,See Remarks
Tax ID 028-575-679
Ownership Freehold/Strata
Pets Allowed Aquariums, Birds, Caged Mammals, Cats, Dogs, Number Limit

"My job is to find and attract mastery-based agents to the office, protect the culture, and make sure everyone is happy! "


