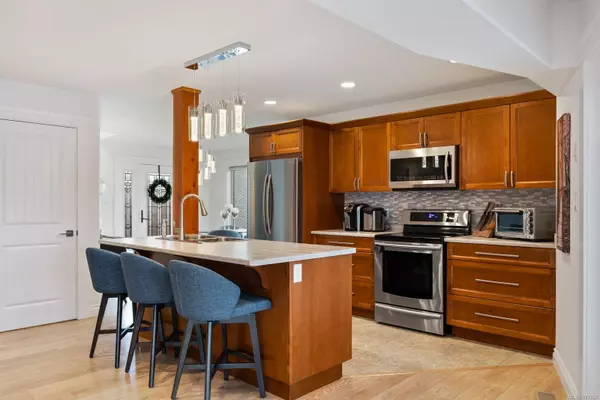
3 Beds
3 Baths
2,636 SqFt
3 Beds
3 Baths
2,636 SqFt
Key Details
Property Type Single Family Home
Sub Type Single Family Detached
Listing Status Active
Purchase Type For Sale
Square Footage 2,636 sqft
Price per Sqft $541
MLS Listing ID 977207
Style Main Level Entry with Upper Level(s)
Bedrooms 3
Rental Info Unrestricted
Year Built 2014
Annual Tax Amount $8,316
Tax Year 2022
Lot Size 5,227 Sqft
Acres 0.12
Property Description
Location
State BC
County Campbell River, City Of
Area Cr Campbellton
Zoning RI
Direction West
Rooms
Basement None
Main Level Bedrooms 2
Kitchen 1
Interior
Interior Features Ceiling Fan(s), Dining Room, Vaulted Ceiling(s)
Heating Forced Air, Natural Gas
Cooling None
Flooring Mixed
Fireplaces Number 1
Fireplaces Type Gas
Fireplace Yes
Window Features Insulated Windows
Appliance Dishwasher, F/S/W/D
Laundry In House, In Unit
Exterior
Exterior Feature Balcony/Patio, Low Maintenance Yard
Garage Spaces 1.0
Waterfront Description River
View Y/N Yes
View River
Roof Type Asphalt Shingle
Total Parking Spaces 3
Building
Lot Description No Through Road
Building Description Insulation All,Vinyl Siding, Main Level Entry with Upper Level(s)
Faces West
Foundation Slab
Sewer Sewer To Lot
Water Municipal
Additional Building Exists
Structure Type Insulation All,Vinyl Siding
Others
Tax ID 006-226-078
Ownership Freehold
Acceptable Financing Must Be Paid Off
Listing Terms Must Be Paid Off
Pets Allowed Aquariums, Birds, Caged Mammals, Cats, Dogs

"My job is to find and attract mastery-based agents to the office, protect the culture, and make sure everyone is happy! "







