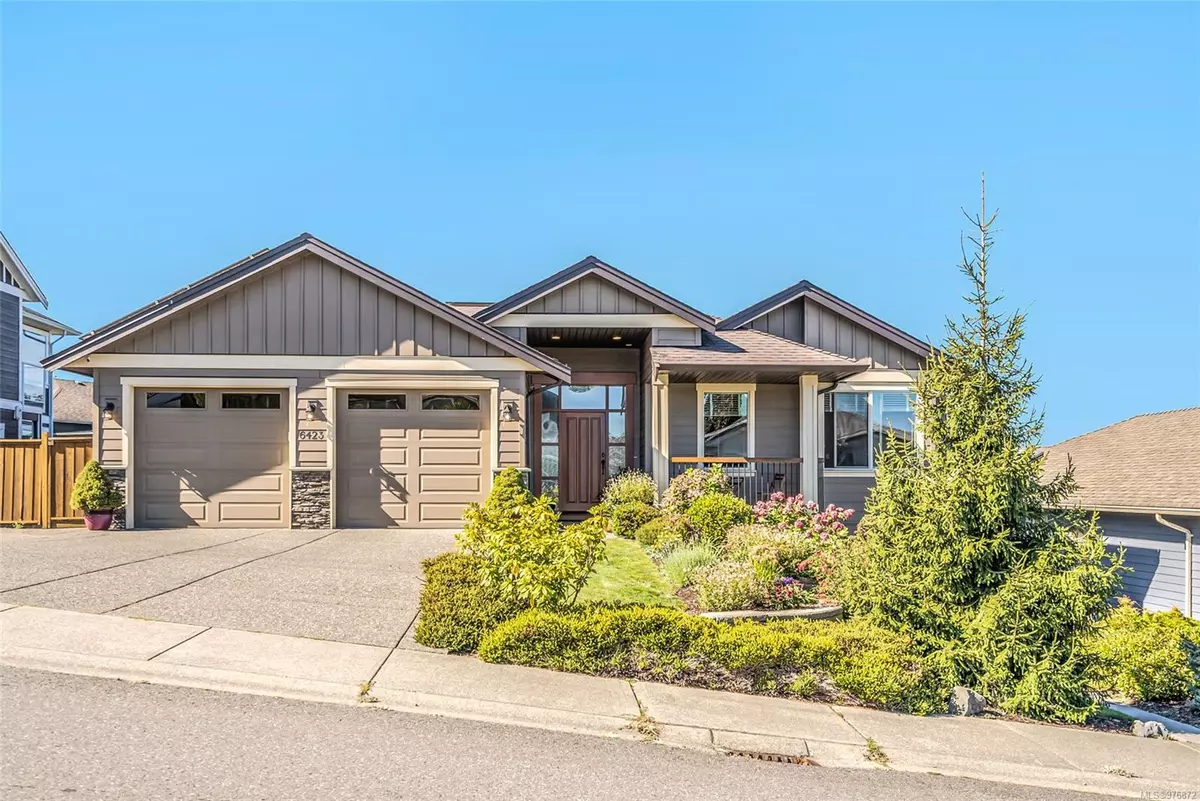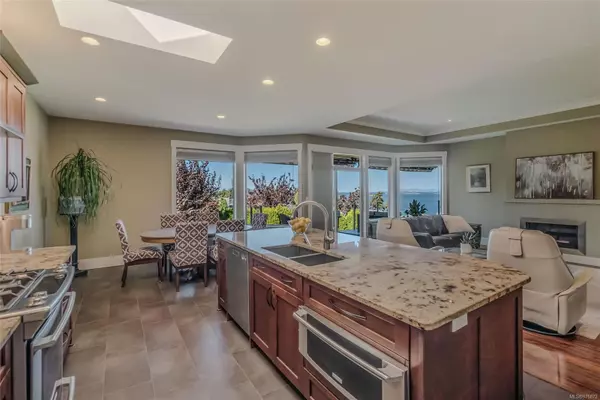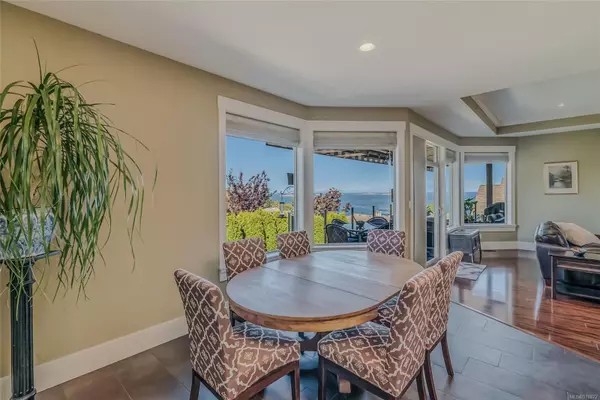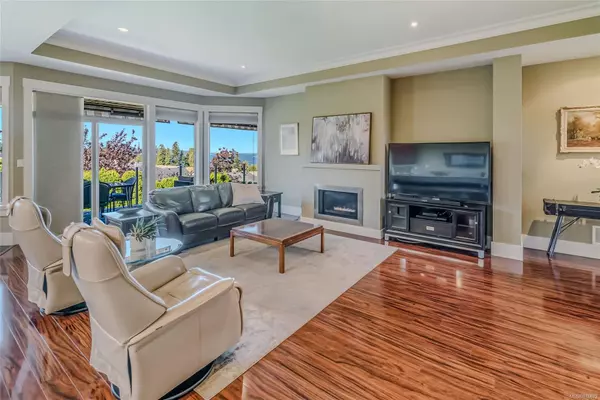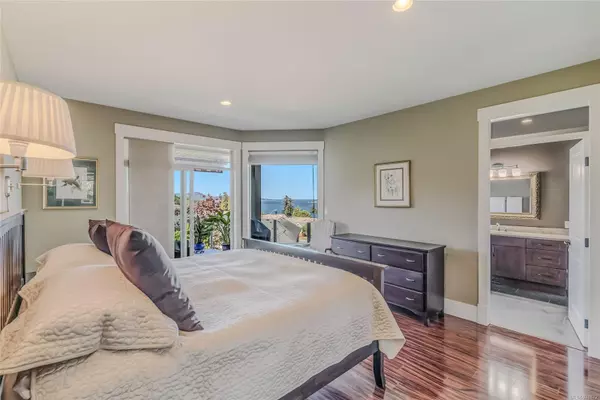
5 Beds
4 Baths
3,446 SqFt
5 Beds
4 Baths
3,446 SqFt
Key Details
Property Type Single Family Home
Sub Type Single Family Detached
Listing Status Pending
Purchase Type For Sale
Square Footage 3,446 sqft
Price per Sqft $405
MLS Listing ID 976872
Style Main Level Entry with Lower Level(s)
Bedrooms 5
Rental Info Unrestricted
Year Built 2009
Annual Tax Amount $7,856
Tax Year 2023
Lot Size 6,534 Sqft
Acres 0.15
Property Description
Location
State BC
County Nanaimo, City Of
Area Na North Nanaimo
Direction East
Rooms
Basement Finished, Full
Main Level Bedrooms 2
Kitchen 2
Interior
Heating Electric, Forced Air, Heat Pump
Cooling Air Conditioning
Flooring Laminate, Mixed
Fireplaces Number 2
Fireplaces Type Gas
Fireplace Yes
Laundry In House
Exterior
Exterior Feature Balcony/Patio, Fencing: Full, Garden, Low Maintenance Yard, Water Feature
Garage Spaces 2.0
View Y/N Yes
View Mountain(s), Ocean
Roof Type Fibreglass Shingle
Total Parking Spaces 3
Building
Lot Description Central Location, Curb & Gutter, Easy Access, Family-Oriented Neighbourhood, Landscaped, Level, Recreation Nearby, Shopping Nearby, Sidewalk
Building Description Frame Wood,Insulation: Ceiling,Insulation: Walls, Main Level Entry with Lower Level(s)
Faces East
Foundation Poured Concrete
Sewer Sewer Connected
Water Municipal
Additional Building Exists
Structure Type Frame Wood,Insulation: Ceiling,Insulation: Walls
Others
Tax ID 026-560-674
Ownership Freehold
Pets Allowed Aquariums, Birds, Caged Mammals, Cats, Dogs

"My job is to find and attract mastery-based agents to the office, protect the culture, and make sure everyone is happy! "


