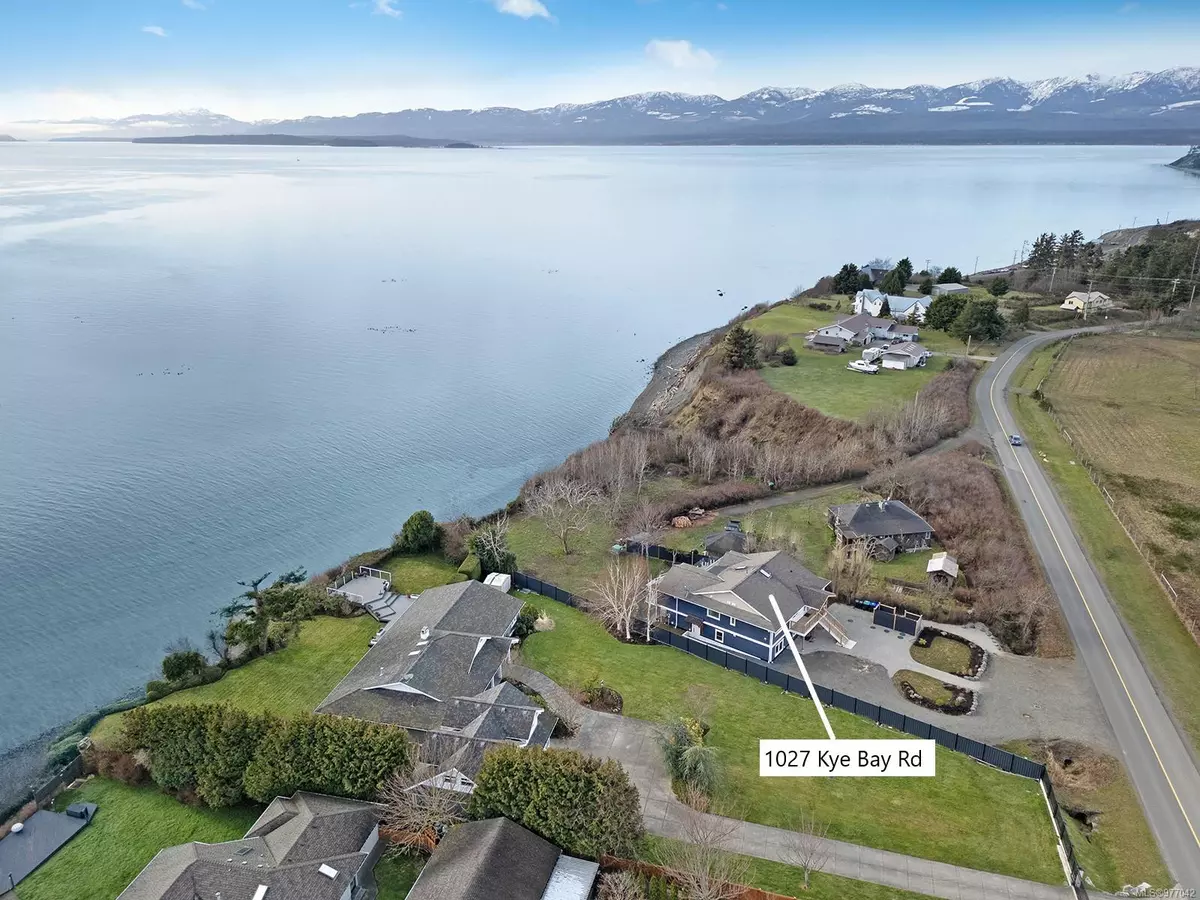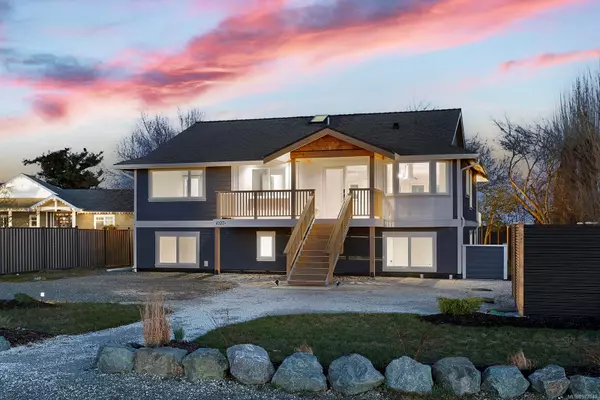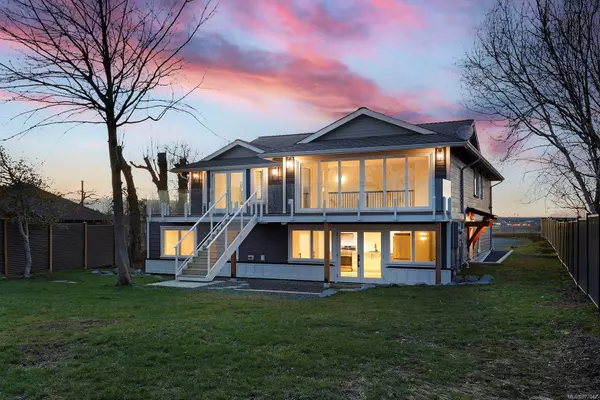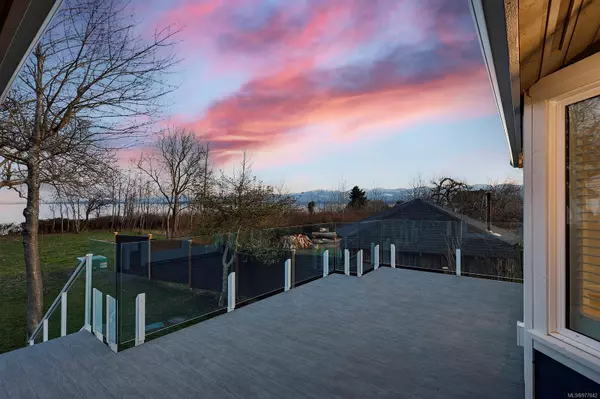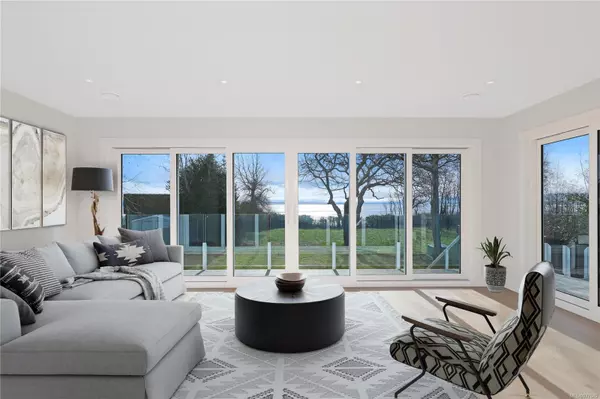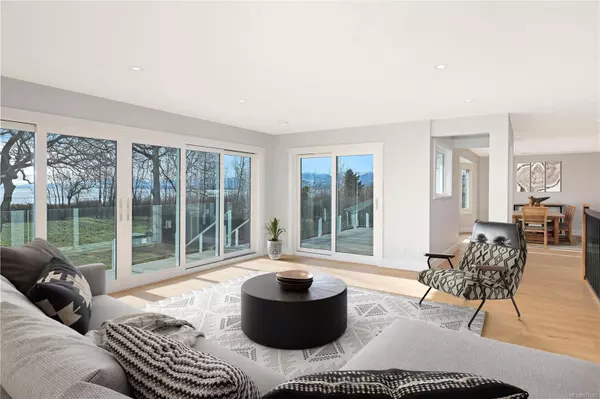
5 Beds
5 Baths
4,151 SqFt
5 Beds
5 Baths
4,151 SqFt
Key Details
Property Type Single Family Home
Sub Type Single Family Detached
Listing Status Active
Purchase Type For Sale
Square Footage 4,151 sqft
Price per Sqft $432
MLS Listing ID 977042
Style Main Level Entry with Lower Level(s)
Bedrooms 5
Rental Info Unrestricted
Year Built 2023
Annual Tax Amount $8,278
Tax Year 2024
Lot Size 1.260 Acres
Acres 1.26
Property Description
Location
State BC
County Comox, Town Of
Area Cv Comox (Town Of)
Zoning R3.3
Direction Northwest
Rooms
Basement Finished
Main Level Bedrooms 2
Kitchen 2
Interior
Interior Features Dining Room, French Doors
Heating Forced Air, Heat Pump, Propane, Radiant Floor
Cooling Air Conditioning, Central Air
Flooring Hardwood, Tile
Window Features Skylight(s),Vinyl Frames
Appliance Dishwasher, F/S/W/D, Range Hood
Laundry In House
Exterior
Exterior Feature Balcony/Deck, Balcony/Patio, Garden
Utilities Available Garbage, Recycling, Underground Utilities
Waterfront Description Ocean
View Y/N Yes
View Mountain(s), Ocean
Roof Type Asphalt Shingle
Total Parking Spaces 4
Building
Lot Description Acreage, Central Location, Easy Access, Irregular Lot, Landscaped, Level, Marina Nearby, Recreation Nearby, Shopping Nearby, Southern Exposure
Building Description Cement Fibre, Main Level Entry with Lower Level(s)
Faces Northwest
Foundation Poured Concrete
Sewer Septic System
Water Municipal
Additional Building Exists
Structure Type Cement Fibre
Others
Restrictions Easement/Right of Way,Restrictive Covenants
Tax ID 000-054-038
Ownership Freehold
Pets Allowed Aquariums, Birds, Caged Mammals, Cats, Dogs

"My job is to find and attract mastery-based agents to the office, protect the culture, and make sure everyone is happy! "


