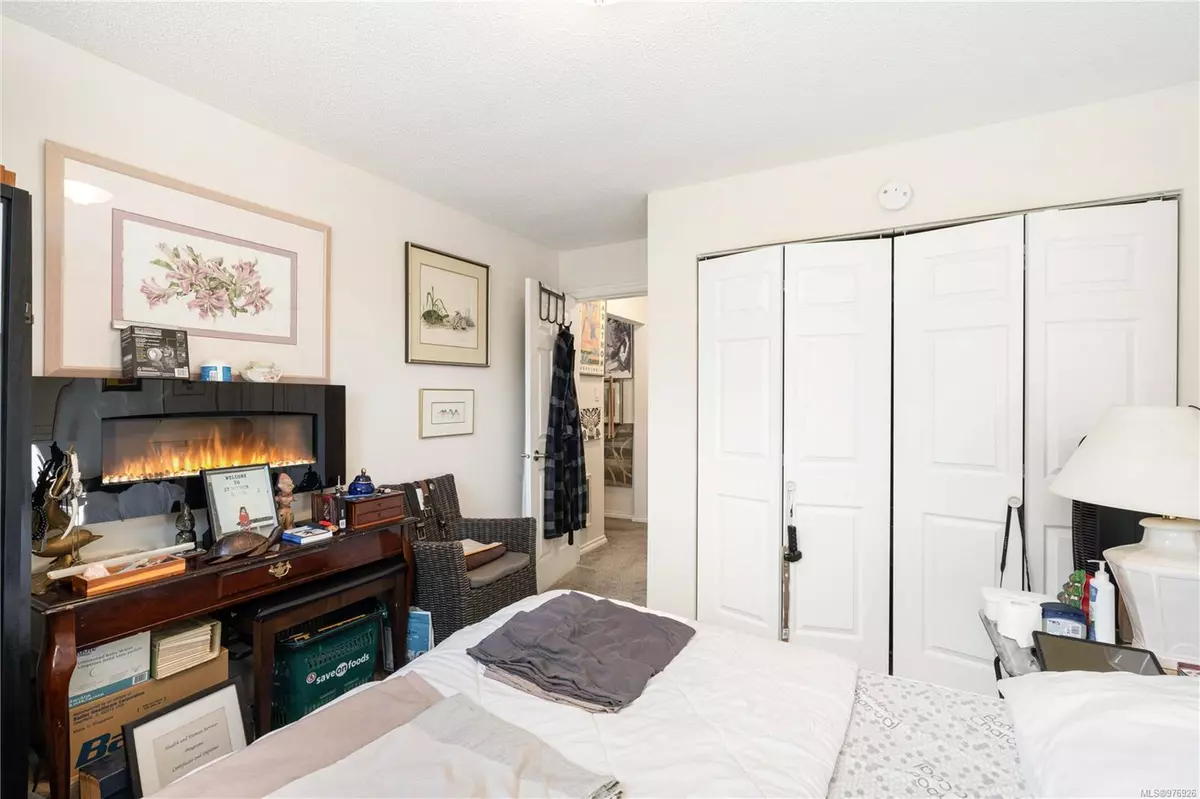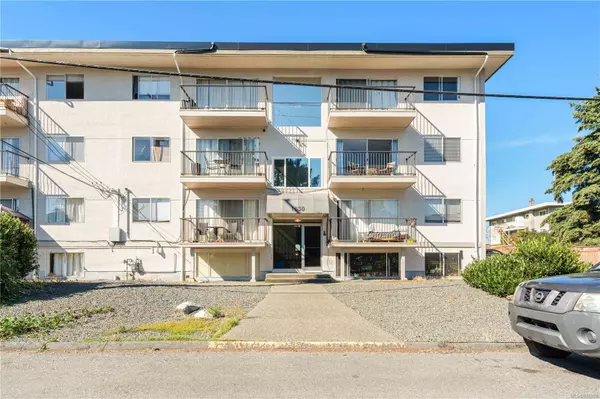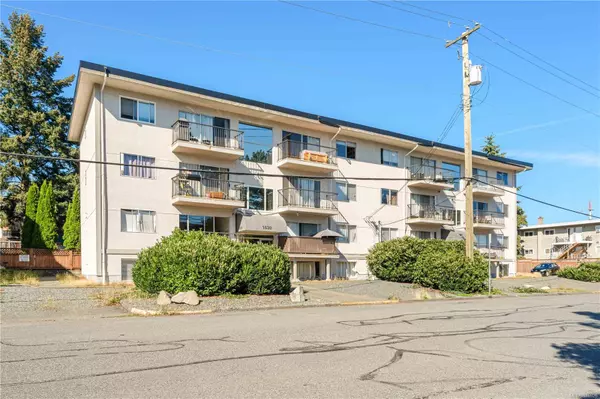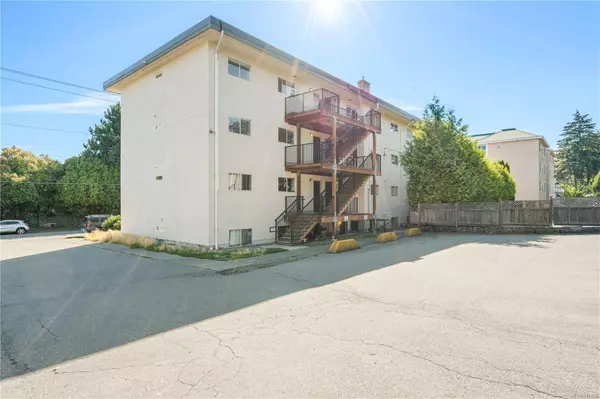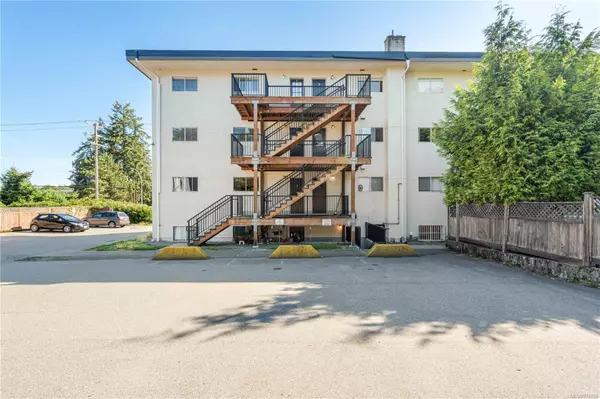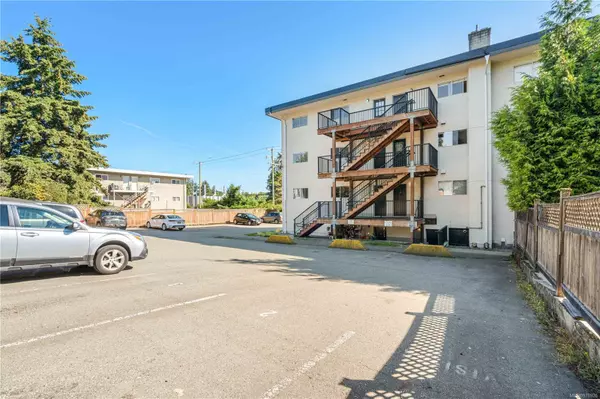
2 Beds
1 Bath
824 SqFt
2 Beds
1 Bath
824 SqFt
Key Details
Property Type Condo
Sub Type Condo Apartment
Listing Status Active
Purchase Type For Sale
Square Footage 824 sqft
Price per Sqft $338
MLS Listing ID 976926
Style Condo
Bedrooms 2
HOA Fees $515/mo
Rental Info Unrestricted
Year Built 1982
Annual Tax Amount $1,162
Tax Year 2023
Lot Size 8,712 Sqft
Acres 0.2
Property Description
Location
State BC
County Nanaimo, City Of
Area Na Central Nanaimo
Zoning R8
Direction South
Rooms
Main Level Bedrooms 2
Kitchen 1
Interior
Interior Features Eating Area, Storage
Heating Hot Water
Cooling None
Flooring Carpet, Vinyl
Window Features Aluminum Frames
Appliance Dishwasher, Microwave, Oven/Range Electric, Range Hood, Refrigerator
Laundry Common Area
Exterior
Exterior Feature See Remarks
Utilities Available Cable To Lot, Electricity To Lot, Garbage, Phone Available
Roof Type Asphalt Torch On
Total Parking Spaces 1
Building
Lot Description Central Location, Recreation Nearby, Serviced, Shopping Nearby
Building Description Frame Wood,Stucco,See Remarks, Condo
Faces South
Story 4
Foundation Poured Concrete
Sewer Sewer Connected
Water Municipal
Structure Type Frame Wood,Stucco,See Remarks
Others
HOA Fee Include Garbage Removal,Heat,Hot Water,Maintenance Grounds,Property Management,Recycling,Water
Tax ID 000-931-063
Ownership Freehold/Strata
Acceptable Financing See Remarks
Listing Terms See Remarks
Pets Allowed Aquariums, Birds, Caged Mammals, Cats, Dogs, Number Limit

"My job is to find and attract mastery-based agents to the office, protect the culture, and make sure everyone is happy! "


