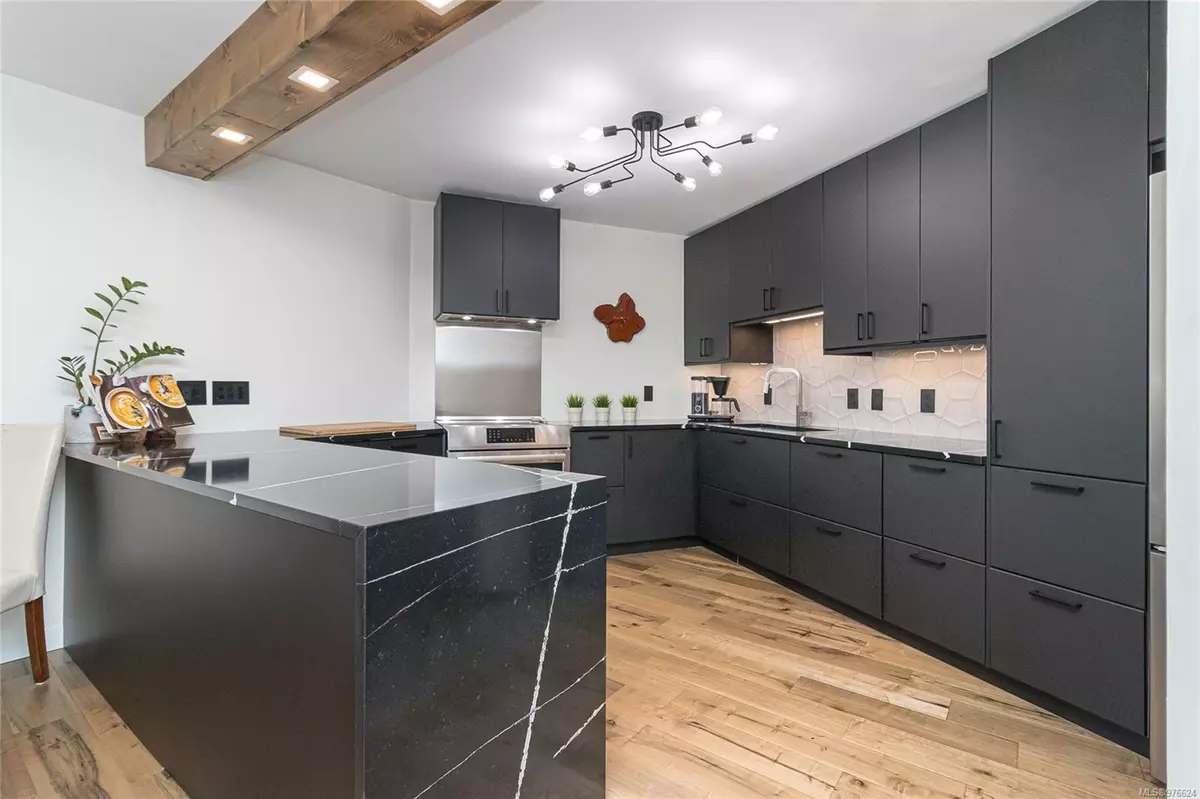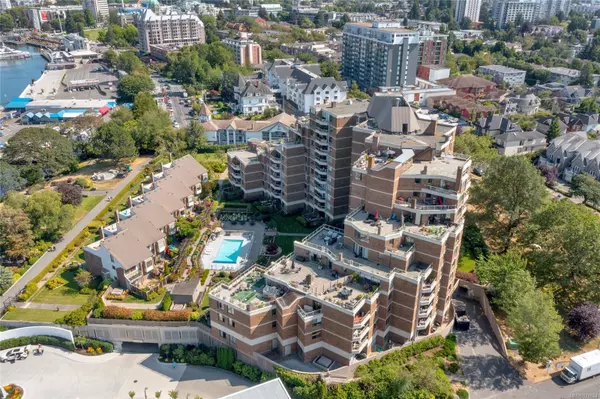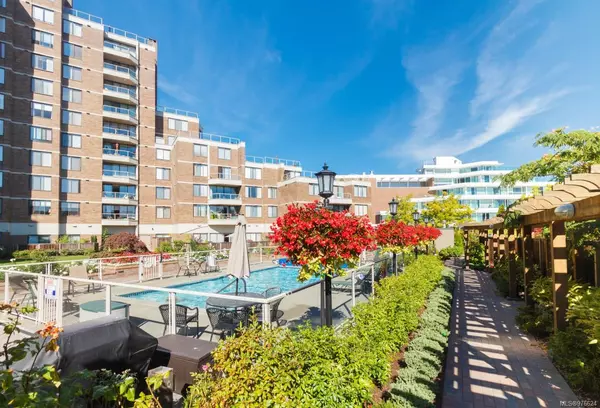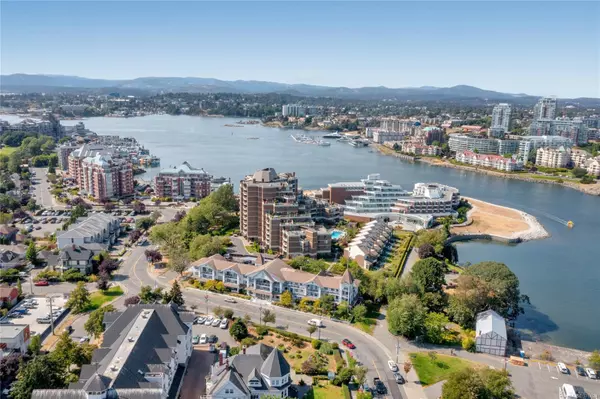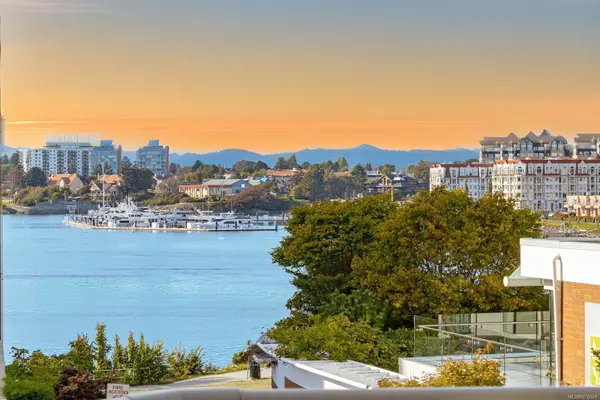
2 Beds
2 Baths
1,347 SqFt
2 Beds
2 Baths
1,347 SqFt
Key Details
Property Type Condo
Sub Type Condo Apartment
Listing Status Active
Purchase Type For Sale
Square Footage 1,347 sqft
Price per Sqft $656
MLS Listing ID 976624
Style Condo
Bedrooms 2
HOA Fees $913/mo
Rental Info Unrestricted
Year Built 1976
Annual Tax Amount $2,912
Tax Year 2023
Lot Size 1,306 Sqft
Acres 0.03
Property Description
Location
State BC
County Capital Regional District
Area Vi James Bay
Zoning T-1
Direction Southwest
Rooms
Main Level Bedrooms 2
Kitchen 1
Interior
Interior Features Dining Room, Eating Area, Elevator, Sauna
Heating Baseboard, Electric
Cooling None
Flooring Hardwood, Wood
Fireplaces Number 1
Fireplaces Type Electric, Living Room
Equipment Electric Garage Door Opener
Fireplace Yes
Window Features Window Coverings
Appliance Dishwasher, F/S/W/D
Laundry In Unit
Exterior
Exterior Feature Balcony/Patio, Swimming Pool
Amenities Available Bike Storage, Clubhouse, Fitness Centre, Kayak Storage, Pool, Recreation Facilities
View Y/N Yes
View City, Ocean
Roof Type Tar/Gravel
Handicap Access Accessible Entrance
Total Parking Spaces 1
Building
Lot Description Central Location, Irregular Lot
Building Description Block,Brick, Condo
Faces Southwest
Story 11
Foundation Poured Concrete
Sewer Sewer To Lot
Water Municipal
Structure Type Block,Brick
Others
HOA Fee Include Caretaker,Garbage Removal,Hot Water,Insurance,Maintenance Structure,Property Management,Recycling,Water
Tax ID 000-371-149
Ownership Freehold/Strata
Acceptable Financing Purchaser To Finance
Listing Terms Purchaser To Finance
Pets Allowed Aquariums, Birds, Caged Mammals, Cats, Dogs, Number Limit, Size Limit

"My job is to find and attract mastery-based agents to the office, protect the culture, and make sure everyone is happy! "


