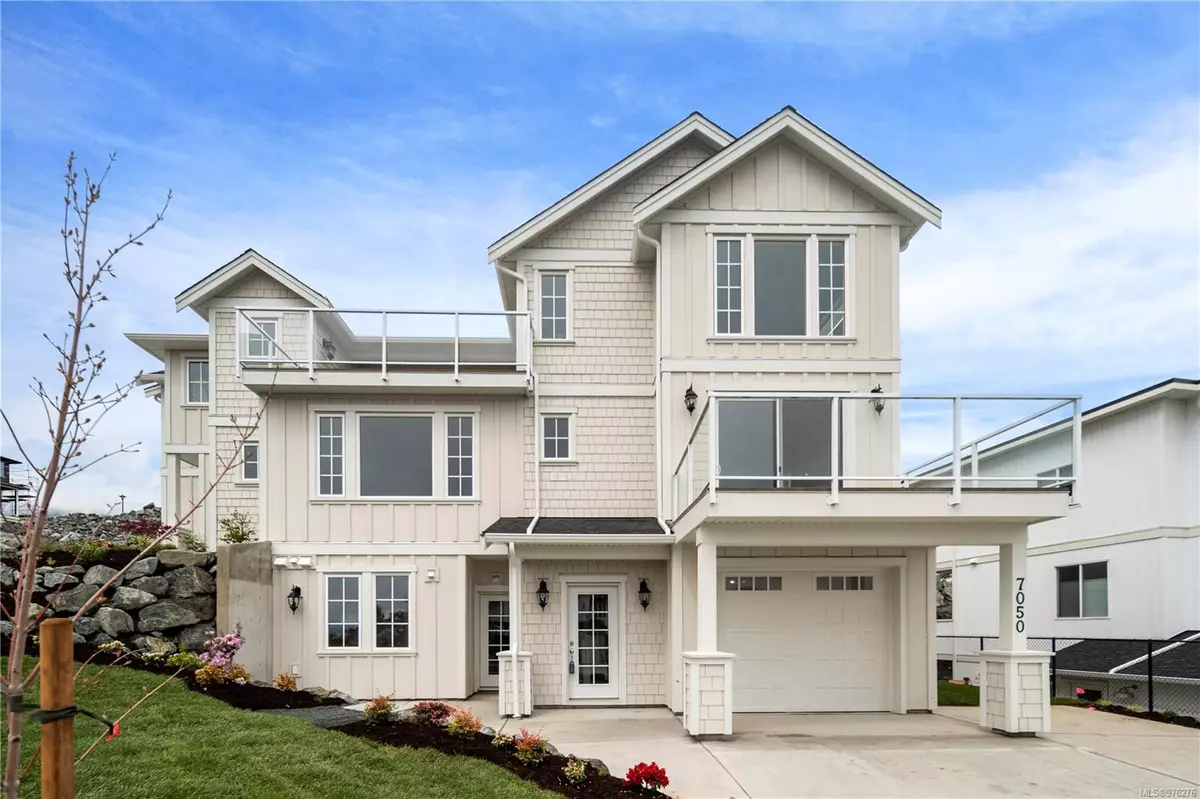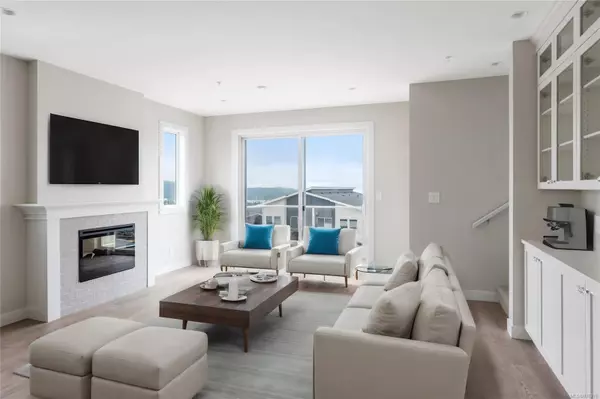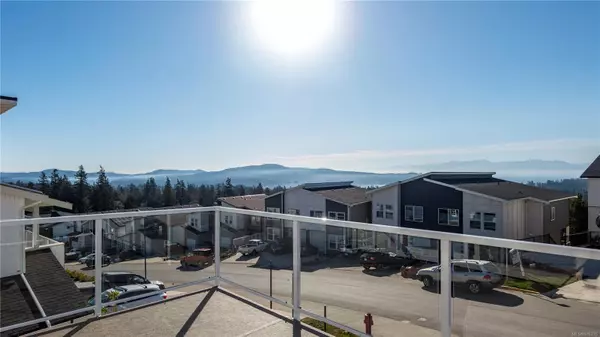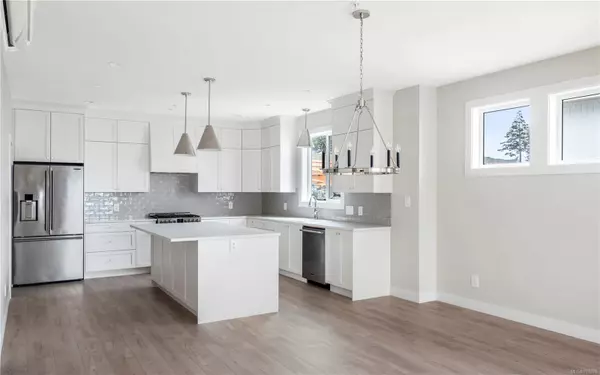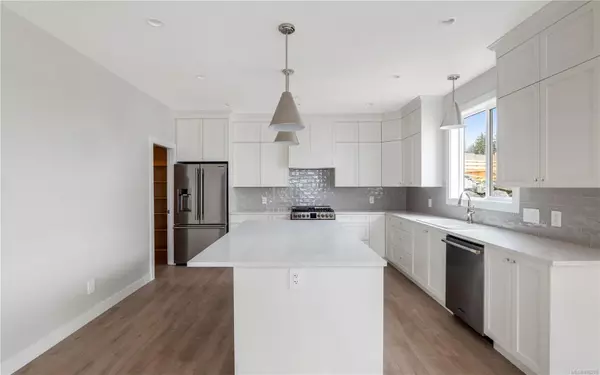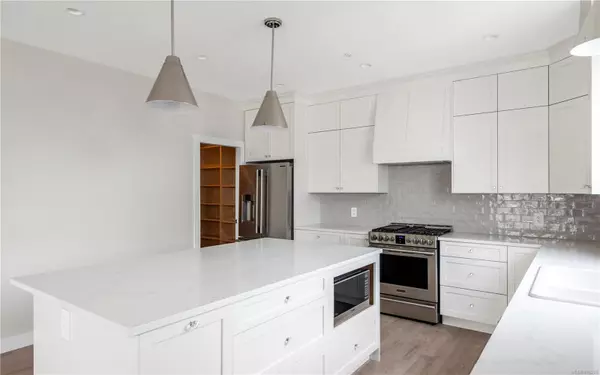
4 Beds
4 Baths
2,477 SqFt
4 Beds
4 Baths
2,477 SqFt
OPEN HOUSE
Sat Dec 21, 1:00pm - 3:00pm
Key Details
Property Type Multi-Family
Sub Type Half Duplex
Listing Status Active
Purchase Type For Sale
Square Footage 2,477 sqft
Price per Sqft $358
MLS Listing ID 976276
Style Ground Level Entry With Main Up
Bedrooms 4
Rental Info Unrestricted
Year Built 2024
Annual Tax Amount $1
Tax Year 2024
Lot Size 2,613 Sqft
Acres 0.06
Property Description
Location
State BC
County Capital Regional District
Area Sk John Muir
Direction Southeast
Rooms
Basement Finished, Walk-Out Access, With Windows
Kitchen 2
Interior
Heating Electric, Heat Pump
Cooling Air Conditioning
Flooring Carpet, Laminate, Tile
Fireplaces Number 1
Fireplaces Type Electric, Living Room
Fireplace Yes
Window Features Vinyl Frames
Appliance Dishwasher, F/S/W/D
Laundry In House, In Unit
Exterior
Exterior Feature Balcony/Deck, Low Maintenance Yard
Garage Spaces 1.0
View Y/N Yes
View Mountain(s), Ocean
Roof Type Fibreglass Shingle
Total Parking Spaces 2
Building
Lot Description Corner, Family-Oriented Neighbourhood, Landscaped, Quiet Area, Sidewalk
Building Description Cement Fibre,Vinyl Siding,Wood, Ground Level Entry With Main Up
Faces Southeast
Story 3
Foundation Poured Concrete
Sewer Sewer Connected
Water Municipal
Structure Type Cement Fibre,Vinyl Siding,Wood
Others
Tax ID 032-151-683
Ownership Freehold/Strata
Pets Allowed Aquariums, Birds, Caged Mammals, Cats, Dogs

"My job is to find and attract mastery-based agents to the office, protect the culture, and make sure everyone is happy! "


