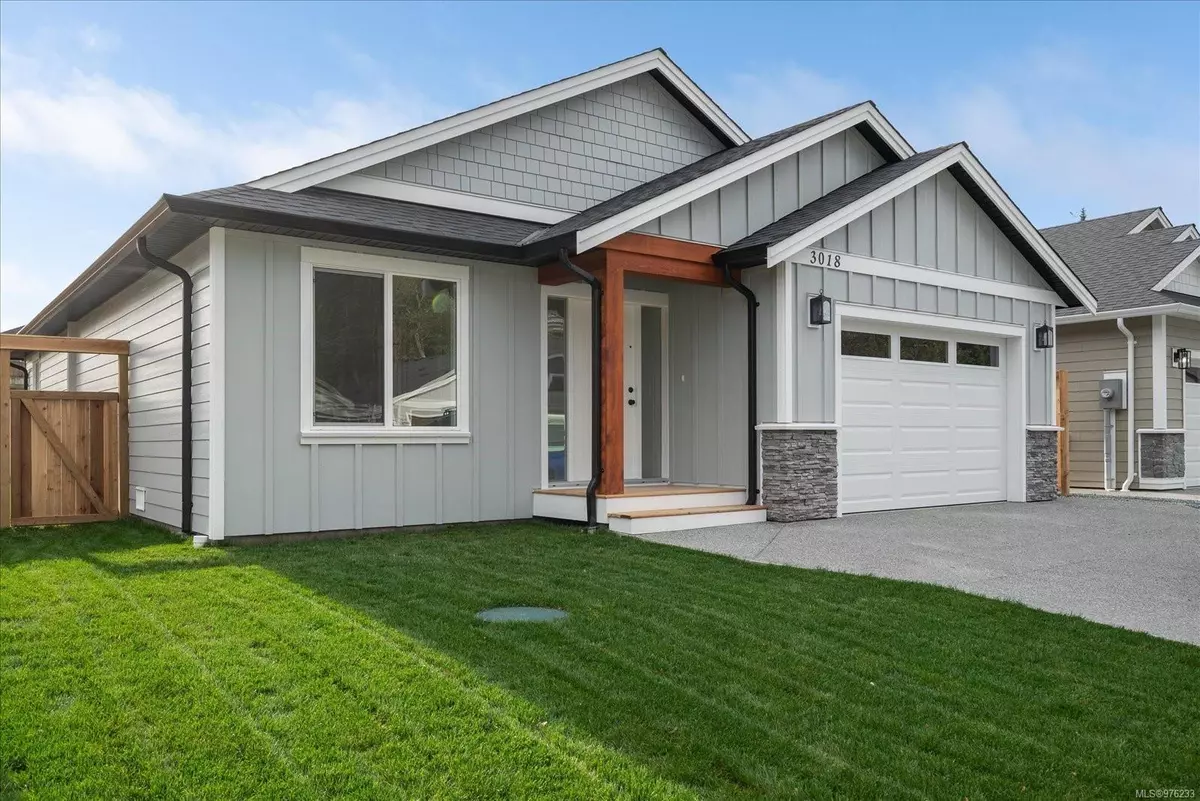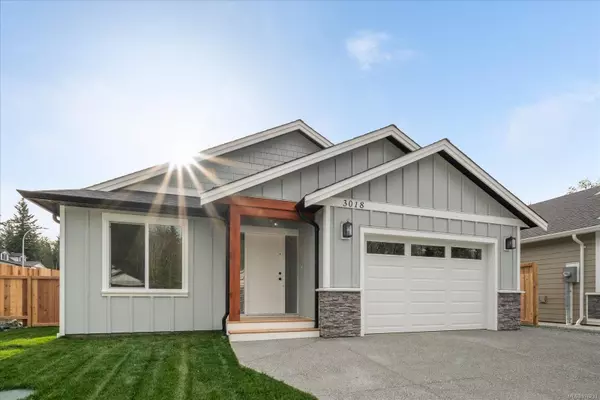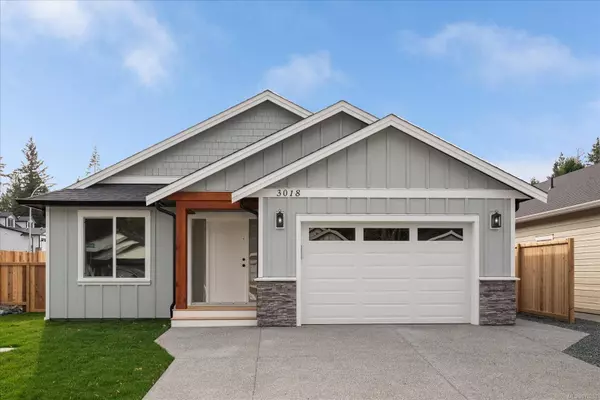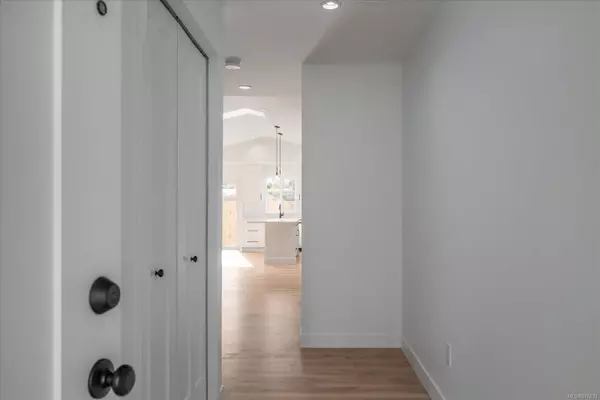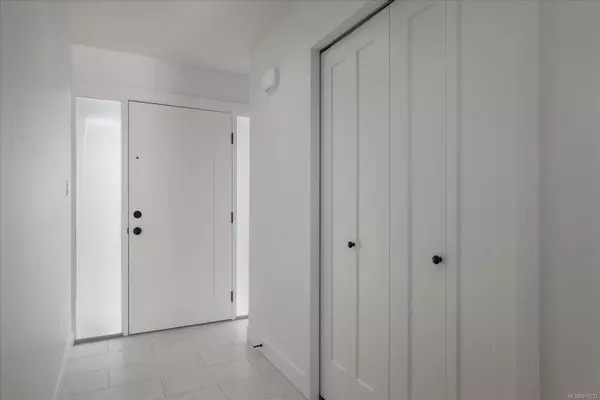
3 Beds
2 Baths
1,400 SqFt
3 Beds
2 Baths
1,400 SqFt
Key Details
Property Type Single Family Home
Sub Type Single Family Detached
Listing Status Active
Purchase Type For Sale
Square Footage 1,400 sqft
Price per Sqft $571
MLS Listing ID 976233
Style Rancher
Bedrooms 3
Rental Info Unrestricted
Year Built 2024
Tax Year 2024
Lot Size 4,356 Sqft
Acres 0.1
Property Description
Location
State BC
County North Cowichan, Municipality Of
Area Du Chemainus
Direction North
Rooms
Basement Crawl Space
Main Level Bedrooms 3
Kitchen 1
Interior
Interior Features Dining/Living Combo, Vaulted Ceiling(s)
Heating Baseboard, Electric
Cooling Other
Flooring Mixed
Fireplaces Number 1
Fireplaces Type Electric
Equipment Electric Garage Door Opener
Fireplace Yes
Window Features Screens,Skylight(s),Vinyl Frames
Laundry In House
Exterior
Exterior Feature Balcony/Patio
Garage Spaces 1.0
Roof Type Asphalt Shingle
Handicap Access Ground Level Main Floor, Primary Bedroom on Main
Total Parking Spaces 3
Building
Lot Description Cleared, Corner, Level, Quiet Area
Building Description Frame Wood,Glass,Insulation All,Other, Rancher
Faces North
Foundation Poured Concrete
Sewer Sewer Connected
Water Municipal
Architectural Style West Coast
Structure Type Frame Wood,Glass,Insulation All,Other
Others
Restrictions ALR: No,Building Scheme,Easement/Right of Way
Tax ID 032-161-549
Ownership Freehold
Acceptable Financing Must Be Paid Off
Listing Terms Must Be Paid Off
Pets Allowed Aquariums, Birds, Caged Mammals, Cats, Dogs

"My job is to find and attract mastery-based agents to the office, protect the culture, and make sure everyone is happy! "


