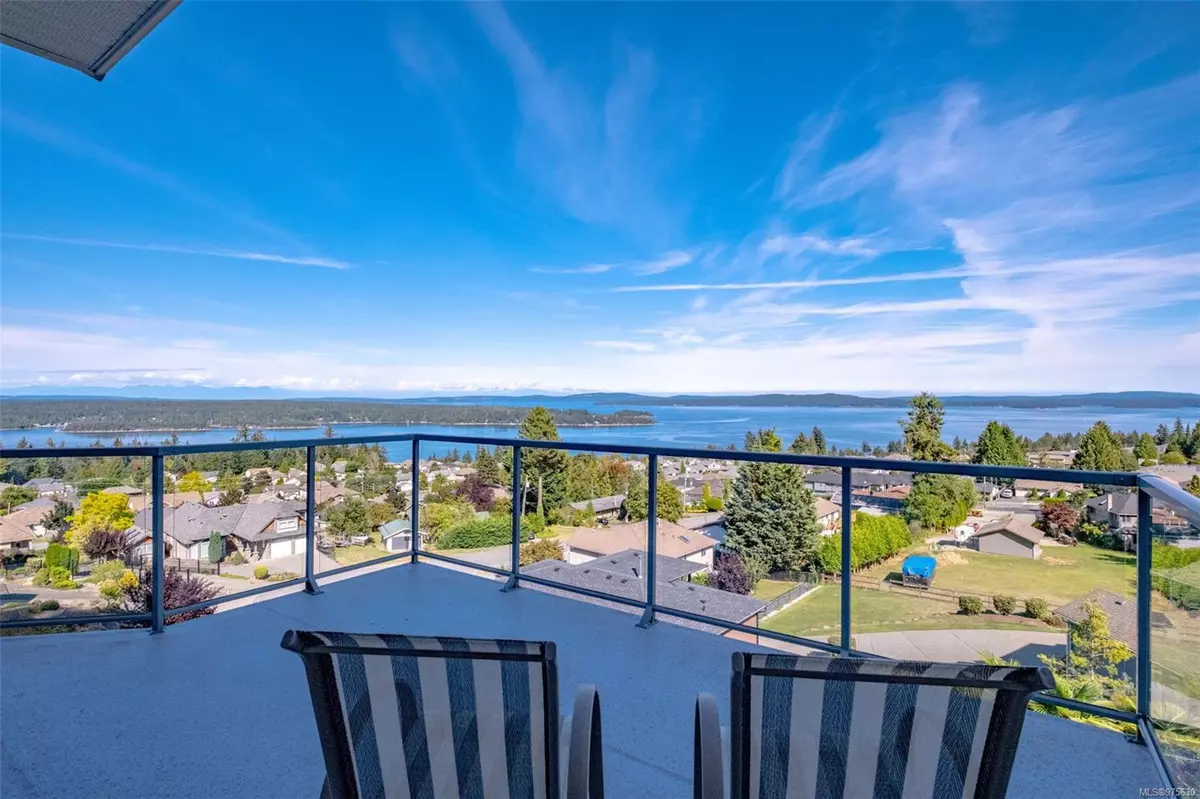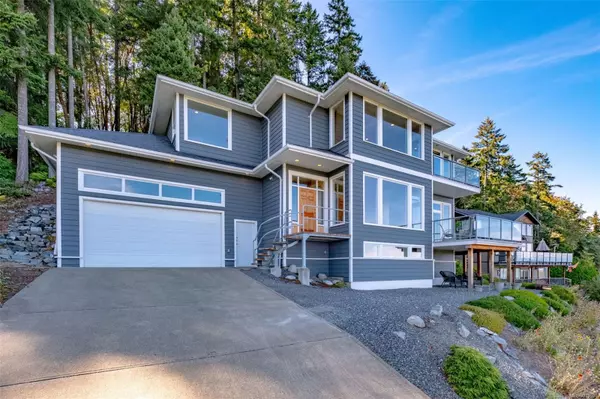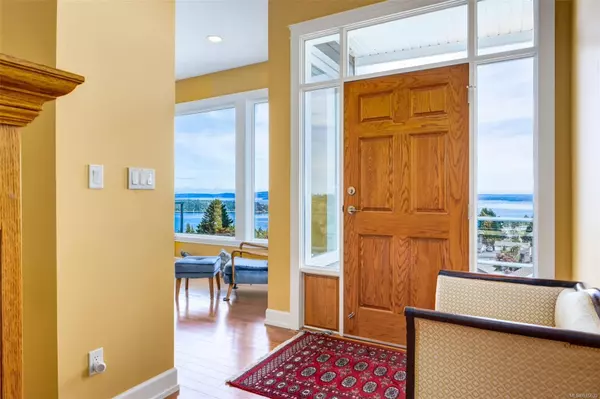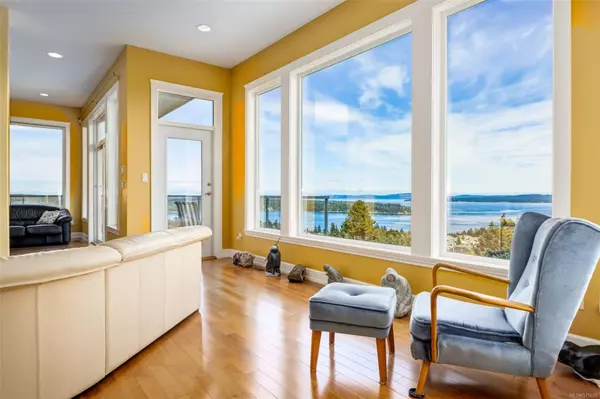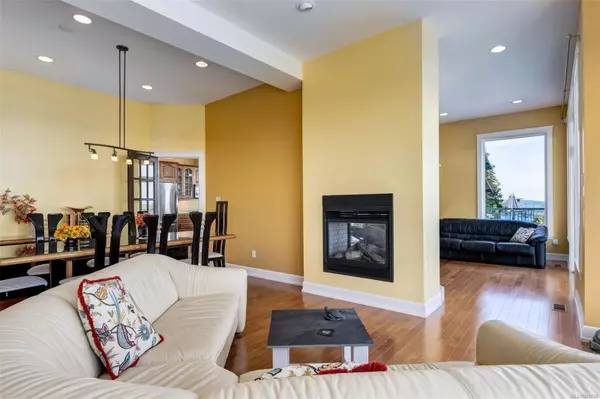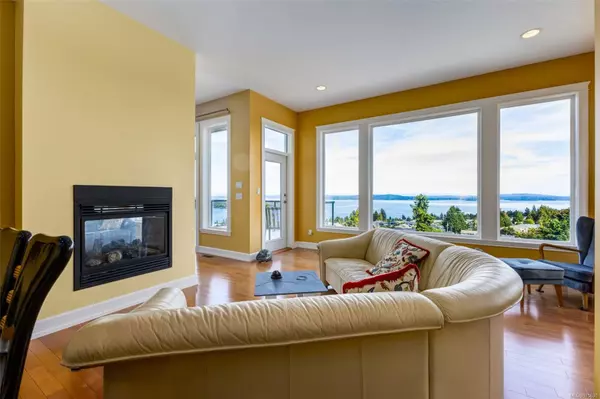
4 Beds
3 Baths
2,903 SqFt
4 Beds
3 Baths
2,903 SqFt
Key Details
Property Type Single Family Home
Sub Type Single Family Detached
Listing Status Active
Purchase Type For Sale
Square Footage 2,903 sqft
Price per Sqft $387
MLS Listing ID 975630
Style Main Level Entry with Lower/Upper Lvl(s)
Bedrooms 4
Rental Info Unrestricted
Year Built 2006
Annual Tax Amount $7,233
Tax Year 2023
Lot Size 0.460 Acres
Acres 0.46
Property Description
The bright, open layout features high ceilings, expansive windows, and rich hardwood flooring across both levels, creating a warm and inviting atmosphere. The upper floor offers three spacious bedrooms and two versatile spaces that could serve as his-and-hers offices or potentially be converted into a 4th and 5th bedroom—ideal for a growing family or those working from home.
The expansive basement offers abundant storage with room for your creative vision. The extra-tall, generously sized garage provides ample space for vehicles, storage, and hobbies, making this home a private retreat.
All measurements are approximate and should be verified if important
Location
State BC
County Ladysmith, Town Of
Area Du Ladysmith
Direction East
Rooms
Basement Unfinished
Kitchen 1
Interior
Heating Electric, Forced Air, Heat Pump
Cooling Air Conditioning
Flooring Hardwood
Fireplaces Number 1
Fireplaces Type Gas
Fireplace Yes
Laundry In House
Exterior
Exterior Feature Balcony/Deck
Garage Spaces 2.0
View Y/N Yes
View Ocean
Roof Type Asphalt Shingle
Total Parking Spaces 6
Building
Building Description Frame Wood, Main Level Entry with Lower/Upper Lvl(s)
Faces East
Foundation Poured Concrete
Sewer Sewer Connected
Water Municipal
Structure Type Frame Wood
Others
Tax ID 026-051-192
Ownership Freehold
Pets Allowed Aquariums, Birds, Caged Mammals, Cats, Dogs

"My job is to find and attract mastery-based agents to the office, protect the culture, and make sure everyone is happy! "


