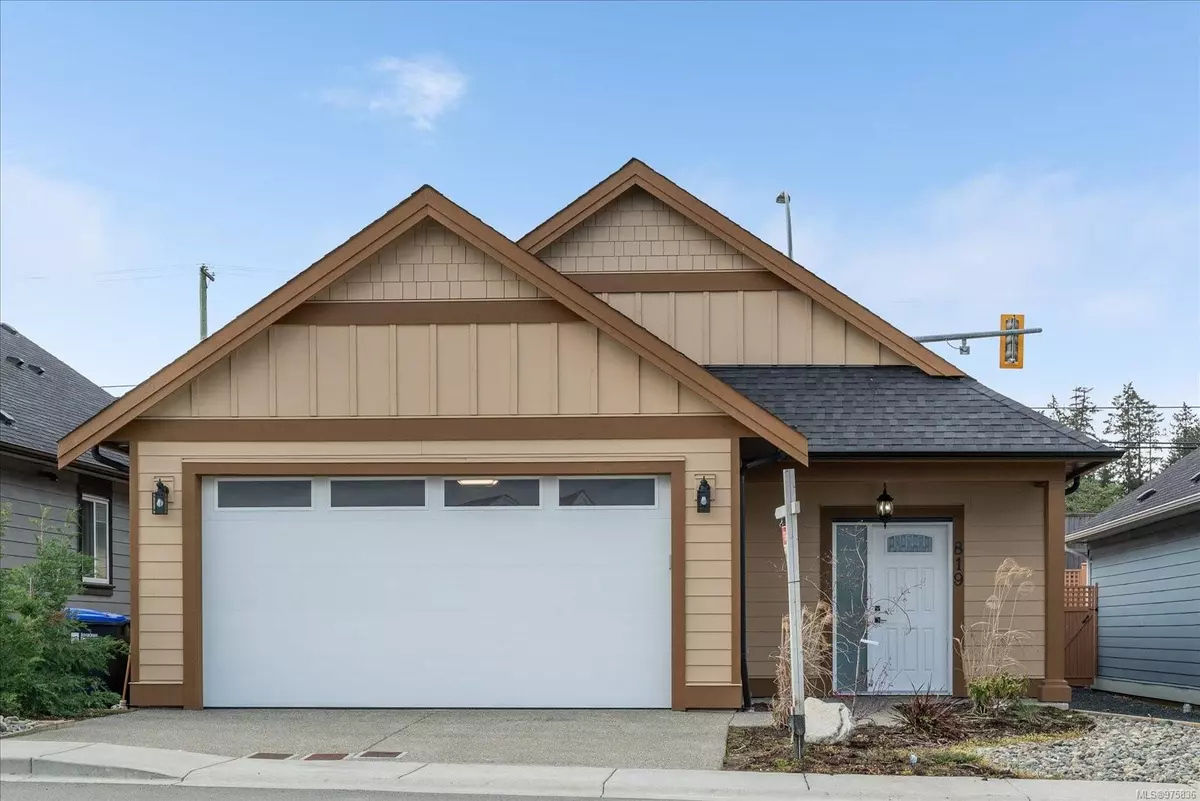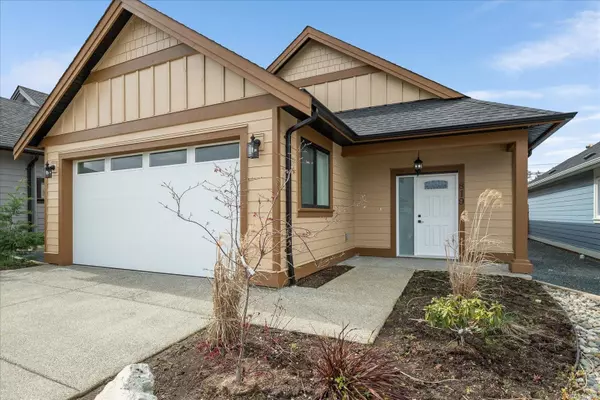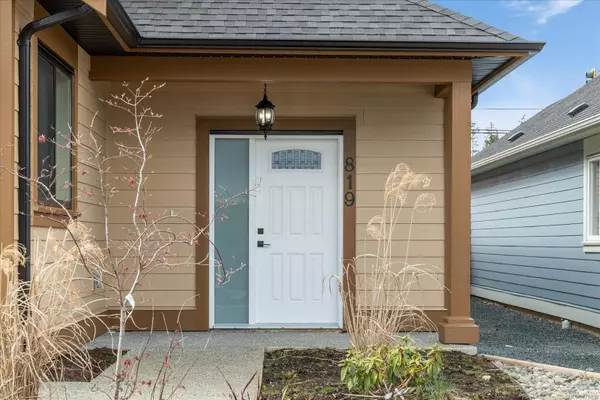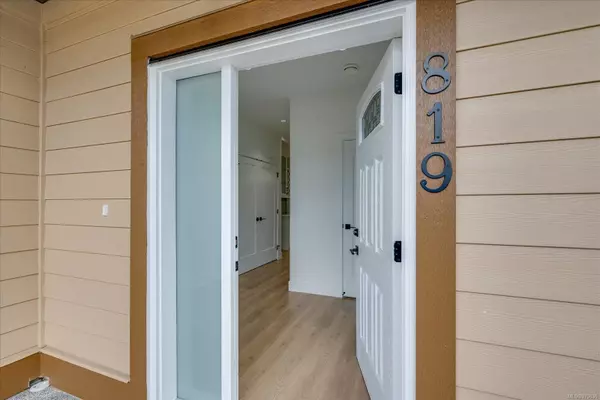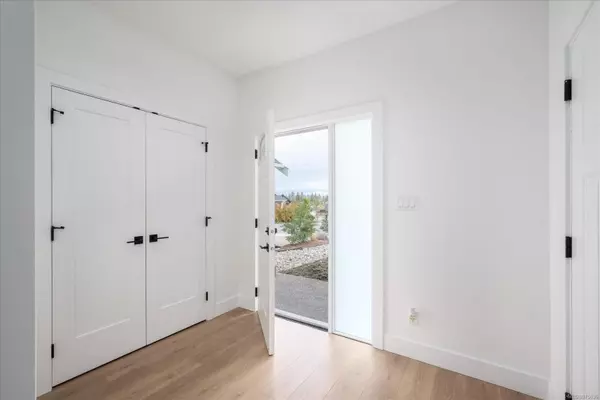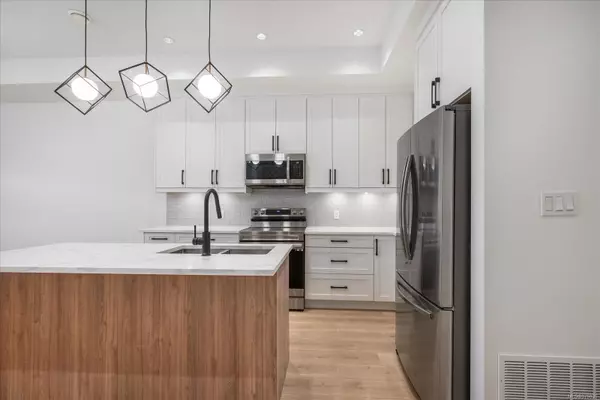
2 Beds
3 Baths
1,363 SqFt
2 Beds
3 Baths
1,363 SqFt
Key Details
Property Type Single Family Home
Sub Type Single Family Detached
Listing Status Active
Purchase Type For Sale
Square Footage 1,363 sqft
Price per Sqft $527
MLS Listing ID 975836
Style Rancher
Bedrooms 2
HOA Fees $148/mo
Rental Info Unrestricted
Year Built 2022
Annual Tax Amount $4,846
Tax Year 2024
Lot Size 3,920 Sqft
Acres 0.09
Property Description
Location
State BC
County Parksville, City Of
Area Pq Parksville
Zoning CD14
Direction East
Rooms
Basement None
Main Level Bedrooms 2
Kitchen 1
Interior
Interior Features Ceiling Fan(s), Closet Organizer, Dining/Living Combo, French Doors, Soaker Tub
Heating Forced Air, Natural Gas
Cooling Air Conditioning, HVAC
Flooring Laminate, Tile
Fireplaces Number 1
Fireplaces Type Gas
Fireplace Yes
Window Features Vinyl Frames
Laundry In House
Exterior
Garage Spaces 2.0
Utilities Available Electricity To Lot, Natural Gas To Lot
Roof Type Asphalt Shingle
Handicap Access Accessible Entrance, Wheelchair Friendly
Total Parking Spaces 4
Building
Building Description Concrete,Frame Wood,Other, Rancher
Faces East
Story 1
Foundation Slab
Sewer Sewer Connected
Water Municipal
Structure Type Concrete,Frame Wood,Other
Others
HOA Fee Include Maintenance Grounds
Tax ID 031-403-841
Ownership Freehold/Strata
Pets Allowed Aquariums, Birds, Cats, Dogs

"My job is to find and attract mastery-based agents to the office, protect the culture, and make sure everyone is happy! "


