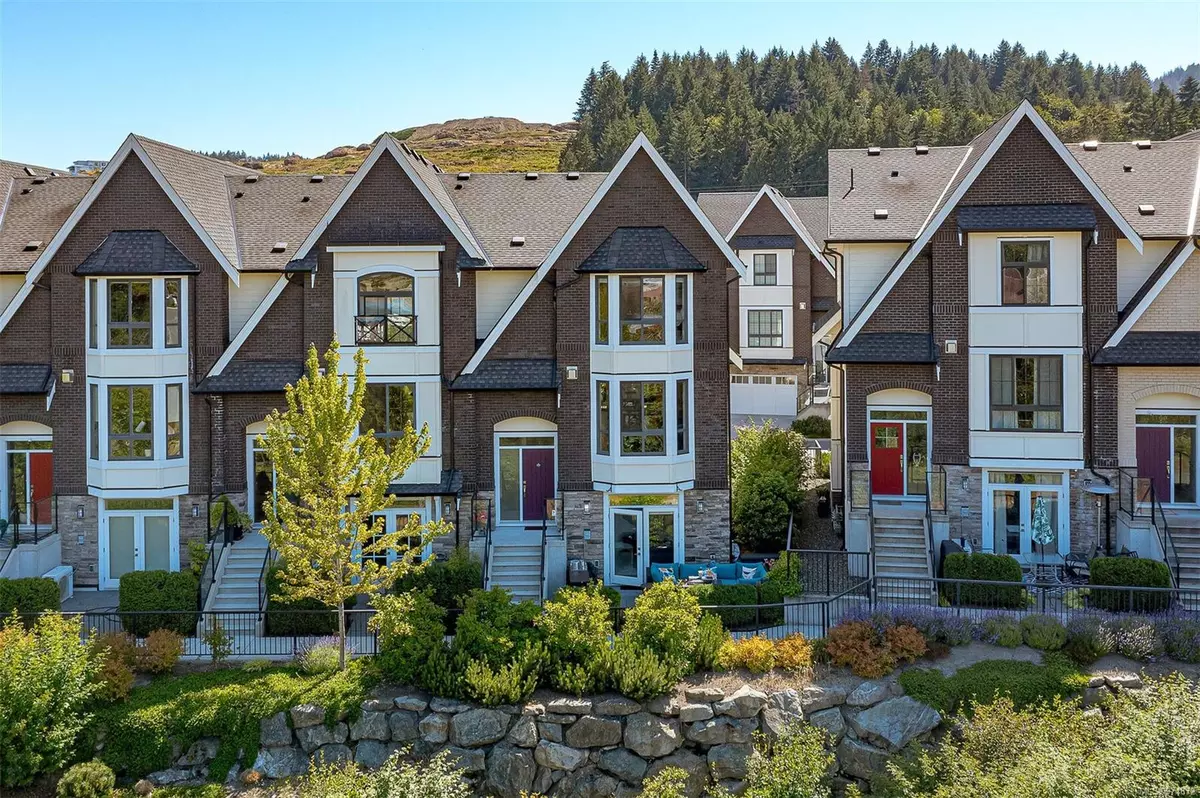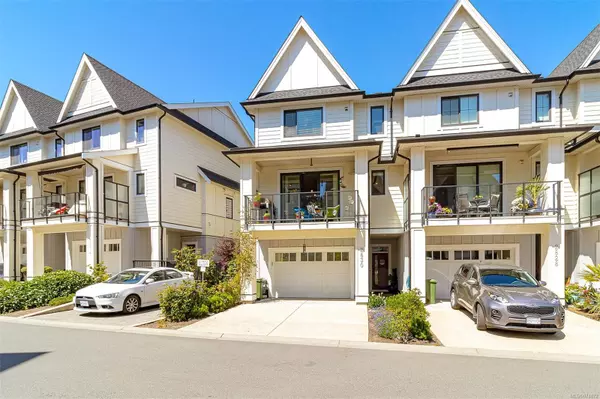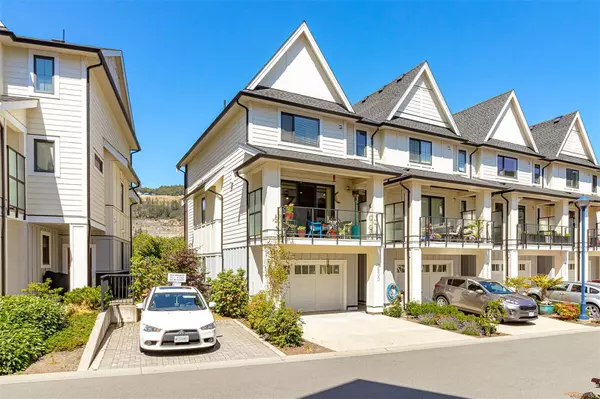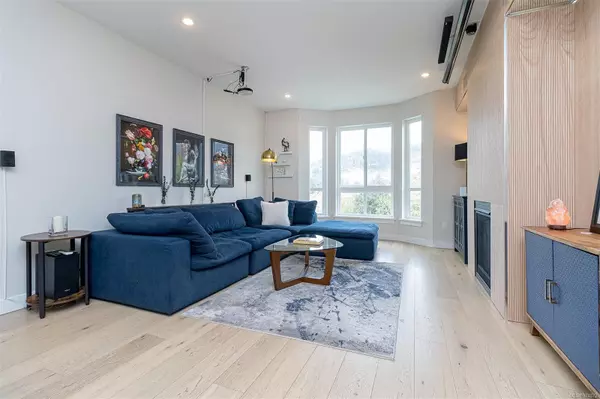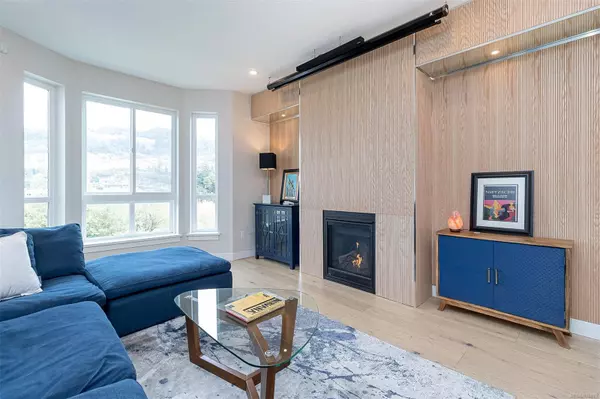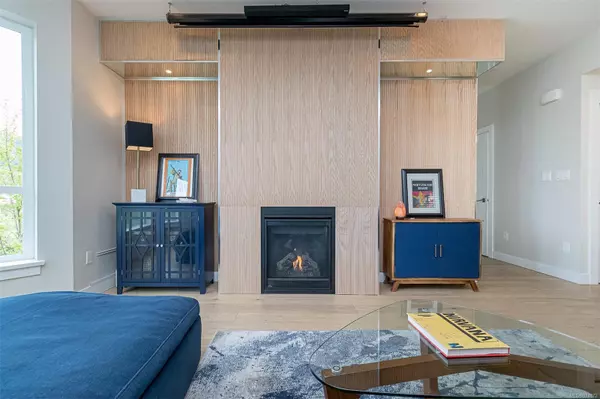
4 Beds
3 Baths
2,192 SqFt
4 Beds
3 Baths
2,192 SqFt
Key Details
Property Type Townhouse
Sub Type Row/Townhouse
Listing Status Pending
Purchase Type For Sale
Square Footage 2,192 sqft
Price per Sqft $387
MLS Listing ID 974872
Style Main Level Entry with Lower/Upper Lvl(s)
Bedrooms 4
HOA Fees $328/mo
Rental Info Unrestricted
Year Built 2017
Annual Tax Amount $3,622
Tax Year 2023
Lot Size 2,613 Sqft
Acres 0.06
Property Description
Location
State BC
County Capital Regional District
Area La Langford Lake
Zoning CD1
Direction North
Rooms
Basement Finished, Walk-Out Access
Kitchen 1
Interior
Interior Features Closet Organizer, Controlled Entry, Soaker Tub
Heating Electric, Heat Pump, Natural Gas
Cooling Air Conditioning
Flooring Tile, Wood
Fireplaces Number 1
Fireplaces Type Gas, Living Room
Equipment Electric Garage Door Opener
Fireplace Yes
Window Features Blinds,Vinyl Frames
Appliance Dishwasher, F/S/W/D, Microwave
Laundry In House
Exterior
Exterior Feature Balcony/Patio, Sprinkler System
Garage Spaces 1.0
Utilities Available Electricity To Lot, Natural Gas To Lot
Amenities Available Common Area
View Y/N Yes
View Mountain(s)
Roof Type Asphalt Shingle
Total Parking Spaces 3
Building
Lot Description Irregular Lot
Building Description Cement Fibre,Frame Wood,Insulation: Ceiling,Insulation: Walls,Other, Main Level Entry with Lower/Upper Lvl(s)
Faces North
Story 3
Foundation Slab
Sewer Sewer Connected
Water Municipal
Architectural Style West Coast
Structure Type Cement Fibre,Frame Wood,Insulation: Ceiling,Insulation: Walls,Other
Others
HOA Fee Include Garbage Removal,Insurance,Maintenance Grounds,Property Management,Sewer,Water
Tax ID 030-319-587
Ownership Freehold/Strata
Acceptable Financing Purchaser To Finance
Listing Terms Purchaser To Finance
Pets Allowed Aquariums, Birds, Caged Mammals, Cats, Dogs

"My job is to find and attract mastery-based agents to the office, protect the culture, and make sure everyone is happy! "


