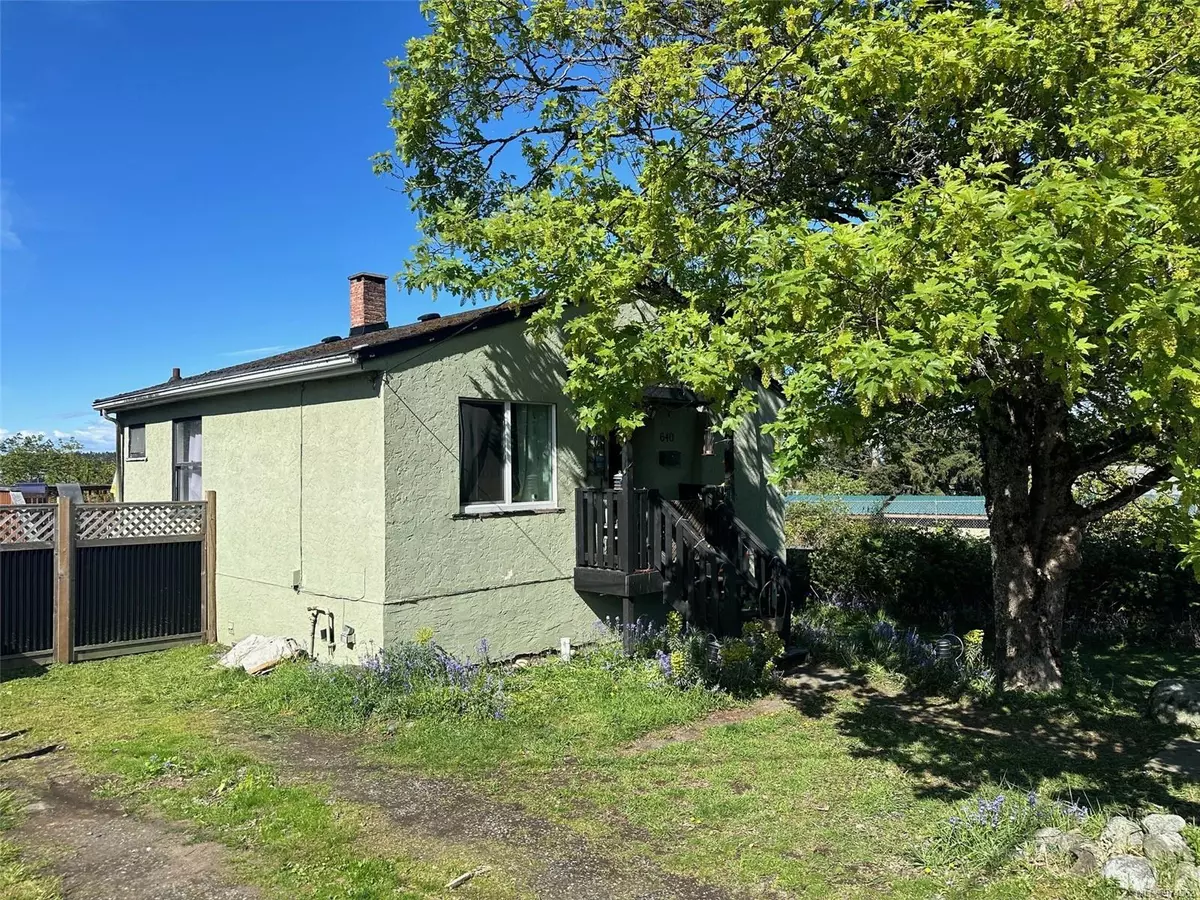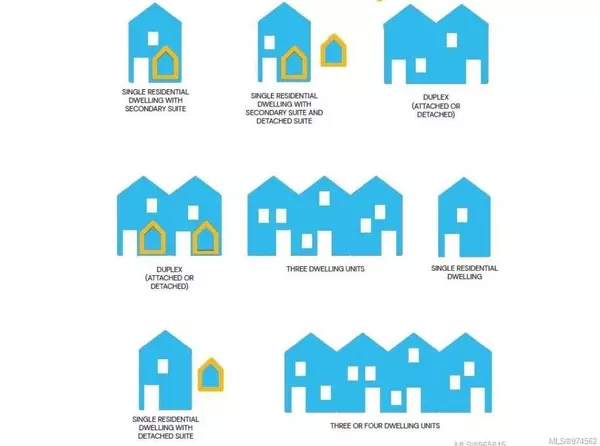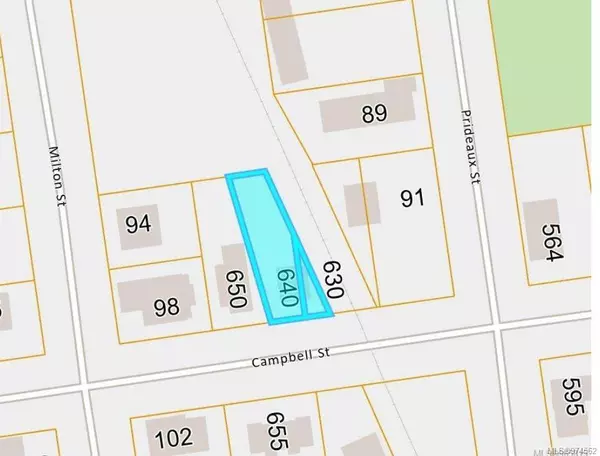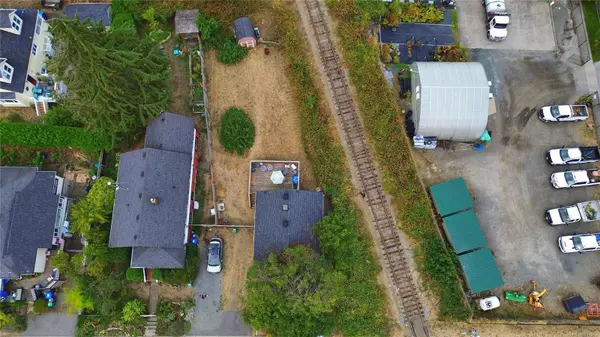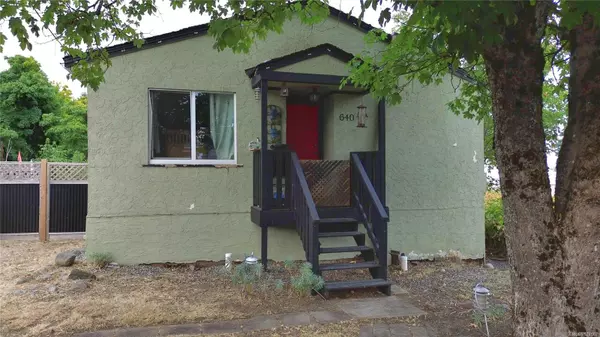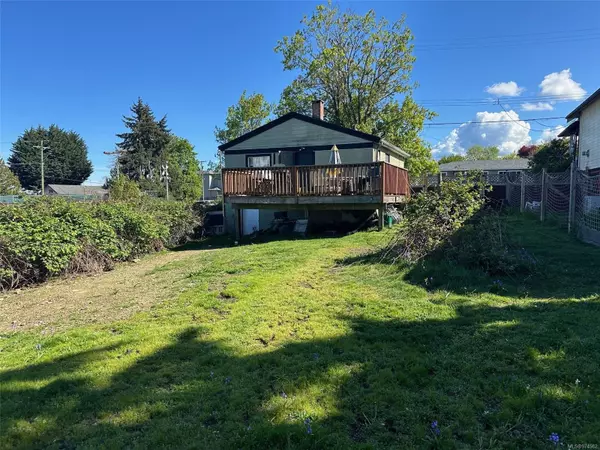2 Beds
1 Bath
565 SqFt
2 Beds
1 Bath
565 SqFt
Key Details
Property Type Single Family Home
Sub Type Single Family Detached
Listing Status Active
Purchase Type For Sale
Square Footage 565 sqft
Price per Sqft $707
MLS Listing ID 974562
Style Rancher
Bedrooms 2
Rental Info Unrestricted
Year Built 1950
Annual Tax Amount $2,087
Tax Year 2021
Lot Size 5,227 Sqft
Acres 0.12
Property Description
Location
Province BC
County Nanaimo, City Of
Area Na Old City
Direction See Remarks
Rooms
Basement Not Full Height, Unfinished
Main Level Bedrooms 2
Kitchen 1
Interior
Heating Baseboard, Electric
Cooling None
Flooring Mixed
Appliance Oven/Range Electric, Refrigerator
Laundry In House
Exterior
Exterior Feature Balcony/Deck
Utilities Available Cable To Lot, Electricity To Lot, Garbage, Phone To Lot, Recycling
Roof Type Asphalt Shingle
Total Parking Spaces 3
Building
Lot Description Level, Recreation Nearby, Shopping Nearby, Sidewalk
Building Description Frame Wood,Stucco, Rancher
Faces See Remarks
Foundation Poured Concrete
Sewer Sewer Connected
Water Municipal
Structure Type Frame Wood,Stucco
Others
Tax ID 008-814-066
Ownership Freehold
Pets Allowed Aquariums, Birds, Caged Mammals, Cats, Dogs
"My job is to find and attract mastery-based agents to the office, protect the culture, and make sure everyone is happy! "


