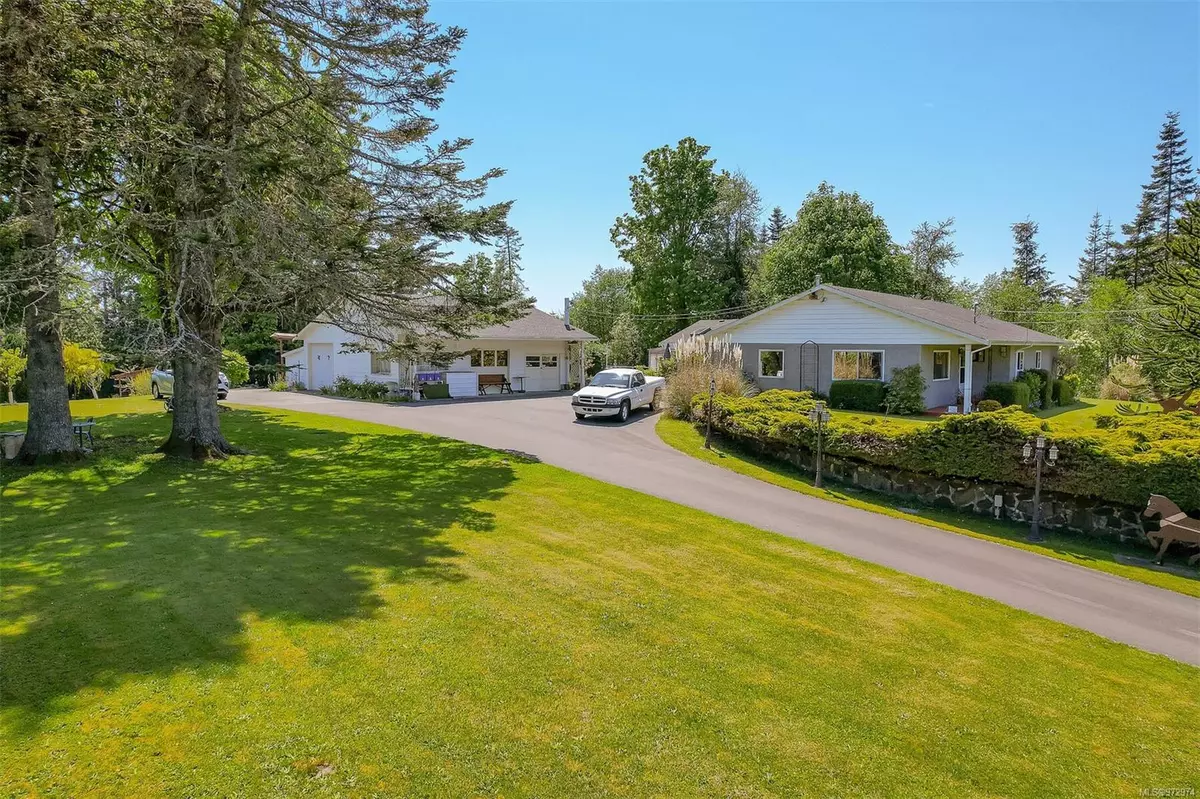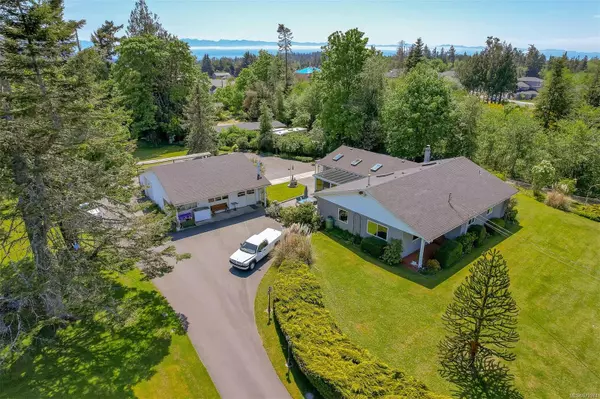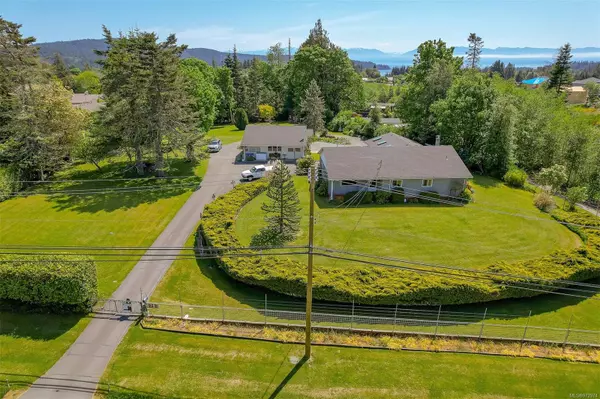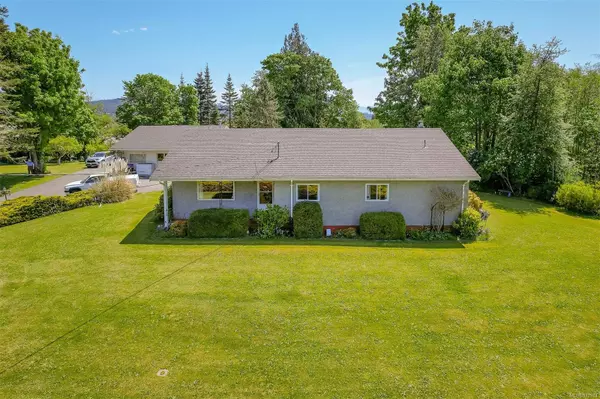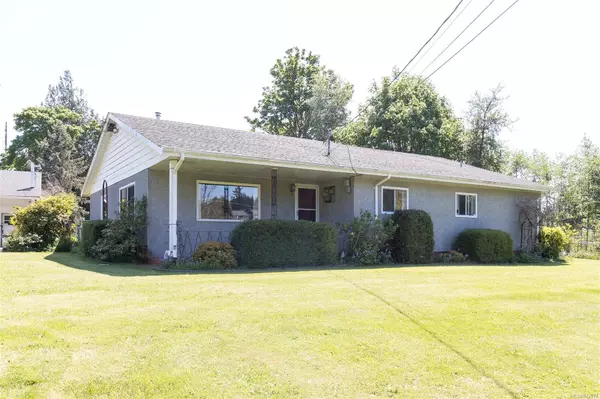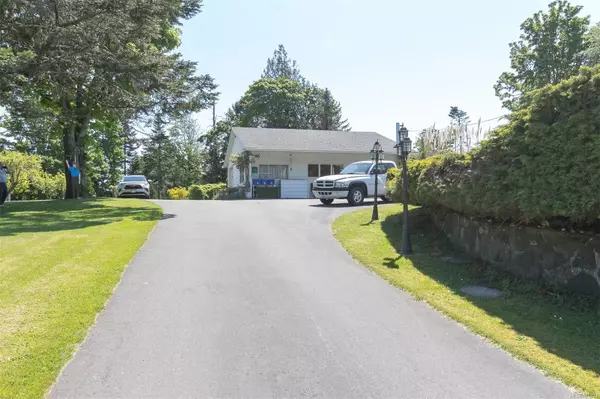
3 Beds
2 Baths
2,618 SqFt
3 Beds
2 Baths
2,618 SqFt
Key Details
Property Type Single Family Home
Sub Type Single Family Detached
Listing Status Active
Purchase Type For Sale
Square Footage 2,618 sqft
Price per Sqft $611
MLS Listing ID 972974
Style Rancher
Bedrooms 3
Rental Info Unrestricted
Year Built 1960
Annual Tax Amount $4,107
Tax Year 2023
Lot Size 1.540 Acres
Acres 1.54
Property Description
Location
State BC
County Capital Regional District
Area Sk Sooke Vill Core
Zoning R-1
Direction South
Rooms
Other Rooms Storage Shed, Workshop
Basement Crawl Space
Main Level Bedrooms 3
Kitchen 1
Interior
Interior Features Breakfast Nook, Dining Room, Eating Area, Swimming Pool
Heating Baseboard, Electric, Propane
Cooling None
Flooring Carpet, Laminate, Linoleum
Fireplaces Number 1
Fireplaces Type Insert, Living Room, Propane
Equipment Electric Garage Door Opener, Pool Equipment
Fireplace Yes
Window Features Insulated Windows
Appliance Dishwasher, F/S/W/D, Range Hood
Laundry In House
Exterior
Exterior Feature Balcony/Patio, Fenced, Garden, See Remarks
Garage Spaces 2.0
Utilities Available Cable To Lot, Compost, Electricity To Lot, Garbage, Phone To Lot, Recycling
View Y/N Yes
View Mountain(s)
Roof Type Fibreglass Shingle
Handicap Access Accessible Entrance, Ground Level Main Floor, Primary Bedroom on Main, Wheelchair Friendly
Total Parking Spaces 8
Building
Lot Description Acreage, Central Location, Easy Access, Family-Oriented Neighbourhood, Irregular Lot, Landscaped, Marina Nearby, Park Setting, Private, Recreation Nearby, Serviced, Shopping Nearby, Southern Exposure, See Remarks
Building Description Frame Wood,Insulation: Walls,Stucco, Rancher
Faces South
Foundation Poured Concrete
Sewer Sewer Connected, Sewer To Lot
Water Municipal
Architectural Style West Coast
Additional Building Potential
Structure Type Frame Wood,Insulation: Walls,Stucco
Others
Restrictions ALR: No
Tax ID 001-677-551
Ownership Freehold
Acceptable Financing Purchaser To Finance
Listing Terms Purchaser To Finance
Pets Allowed Aquariums, Birds, Caged Mammals, Cats, Dogs

"My job is to find and attract mastery-based agents to the office, protect the culture, and make sure everyone is happy! "


