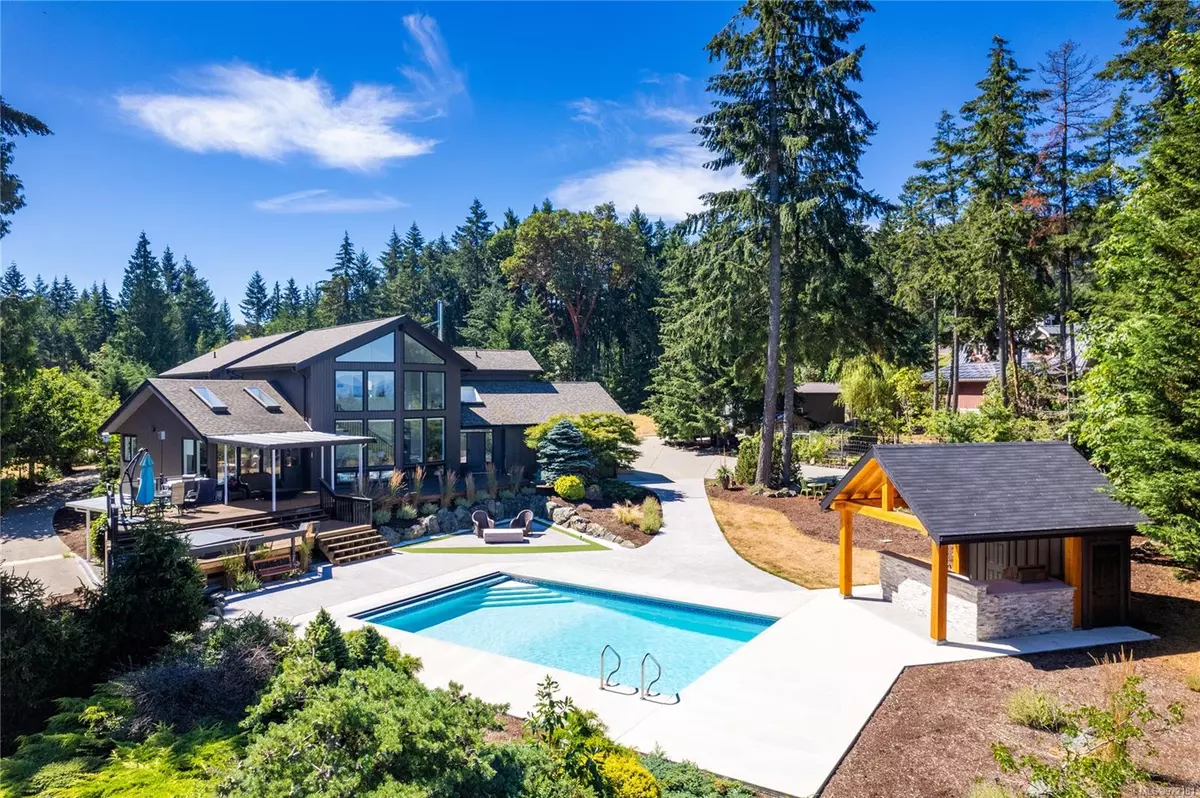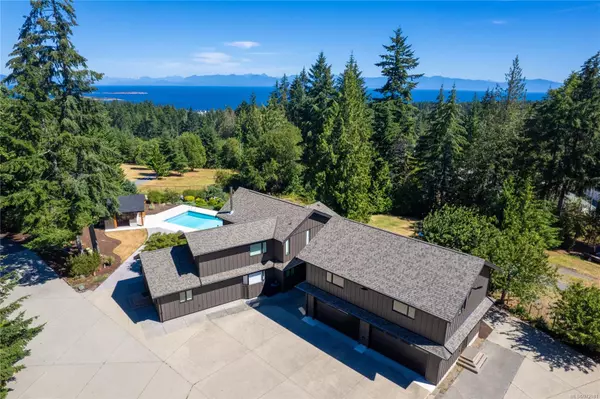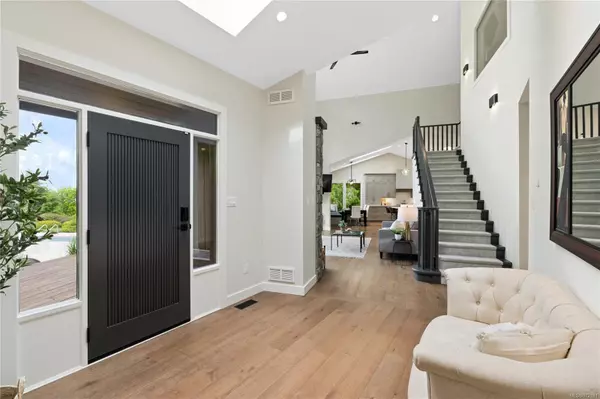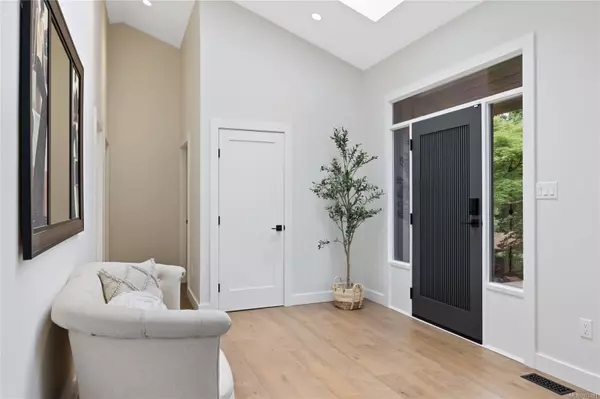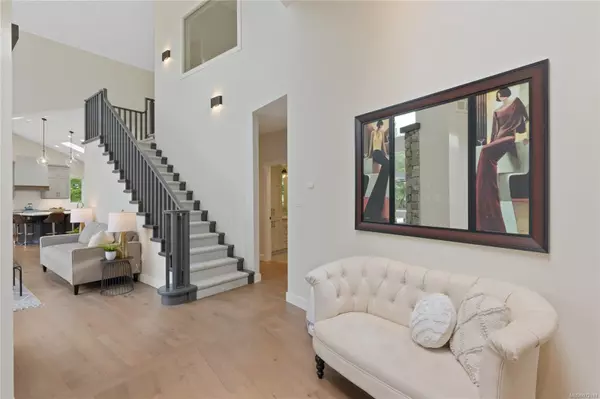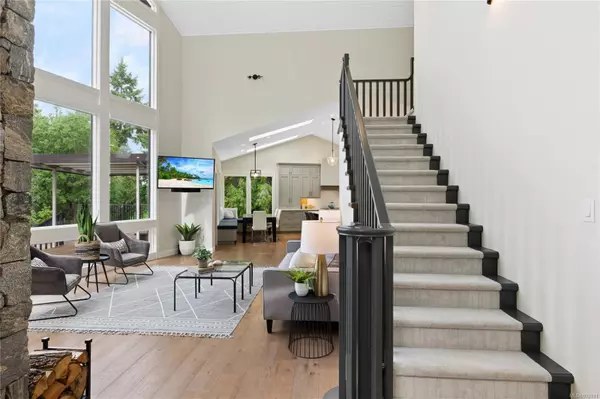
5 Beds
5 Baths
4,882 SqFt
5 Beds
5 Baths
4,882 SqFt
Key Details
Property Type Single Family Home
Sub Type Single Family Detached
Listing Status Pending
Purchase Type For Sale
Square Footage 4,882 sqft
Price per Sqft $511
MLS Listing ID 972181
Style Main Level Entry with Lower/Upper Lvl(s)
Bedrooms 5
Rental Info Unrestricted
Year Built 1996
Annual Tax Amount $7,297
Tax Year 2023
Lot Size 2.960 Acres
Acres 2.96
Property Description
Location
State BC
County Nanaimo, City Of
Area Na Upper Lantzville
Direction West
Rooms
Other Rooms Greenhouse, Storage Shed, Workshop
Basement Crawl Space, Finished, Full, Walk-Out Access
Main Level Bedrooms 3
Kitchen 2
Interior
Interior Features Kitchen Roughed-In, Soaker Tub, Storage, Swimming Pool, Workshop
Heating Forced Air, Heat Pump
Cooling Air Conditioning
Flooring Mixed
Fireplaces Number 1
Fireplaces Type Wood Burning
Equipment Electric Garage Door Opener, Pool Equipment, Propane Tank, Security System
Fireplace Yes
Window Features Insulated Windows,Screens,Skylight(s),Vinyl Frames,Wood Frames
Appliance Dishwasher, Dryer, F/S/W/D, Freezer, Microwave, Oven Built-In, Range Hood, Refrigerator, Washer
Laundry In House
Exterior
Exterior Feature Balcony/Deck, Fencing: Full, Garden, Security System, Sprinkler System, Swimming Pool
Garage Spaces 5.0
Utilities Available Compost, Electricity To Lot, Recycling
View Y/N Yes
View Mountain(s), Ocean
Roof Type Asphalt Shingle
Total Parking Spaces 4
Building
Lot Description Acreage, Irrigation Sprinkler(s), Landscaped, Marina Nearby, Near Golf Course, Park Setting, Private, Quiet Area, Rural Setting, Serviced, Southern Exposure
Building Description Cement Fibre,Insulation All,Wood, Main Level Entry with Lower/Upper Lvl(s)
Faces West
Foundation Poured Concrete, Slab
Sewer Septic System
Water Well: Drilled
Structure Type Cement Fibre,Insulation All,Wood
Others
Tax ID 031-773-052
Ownership Freehold
Pets Allowed Aquariums, Birds, Caged Mammals, Cats, Dogs

"My job is to find and attract mastery-based agents to the office, protect the culture, and make sure everyone is happy! "


