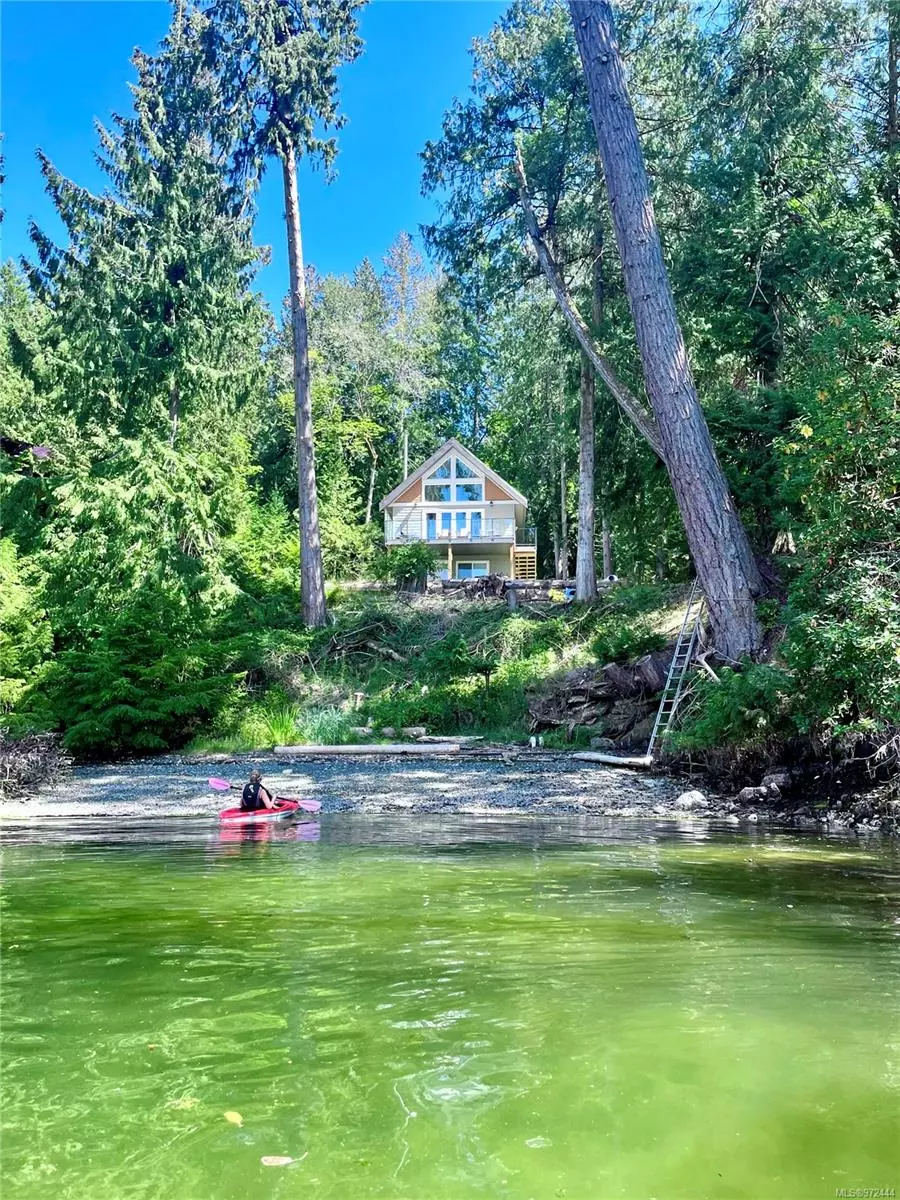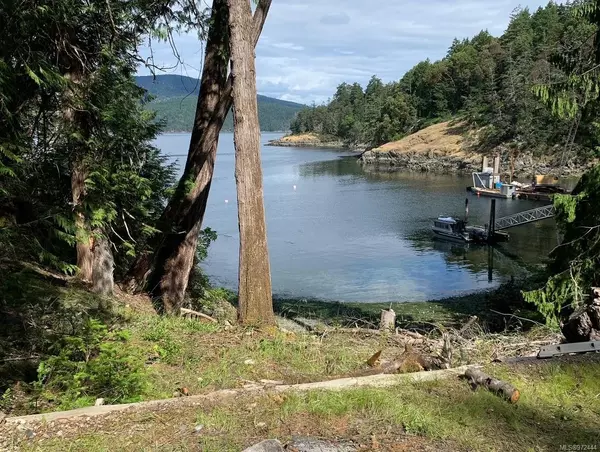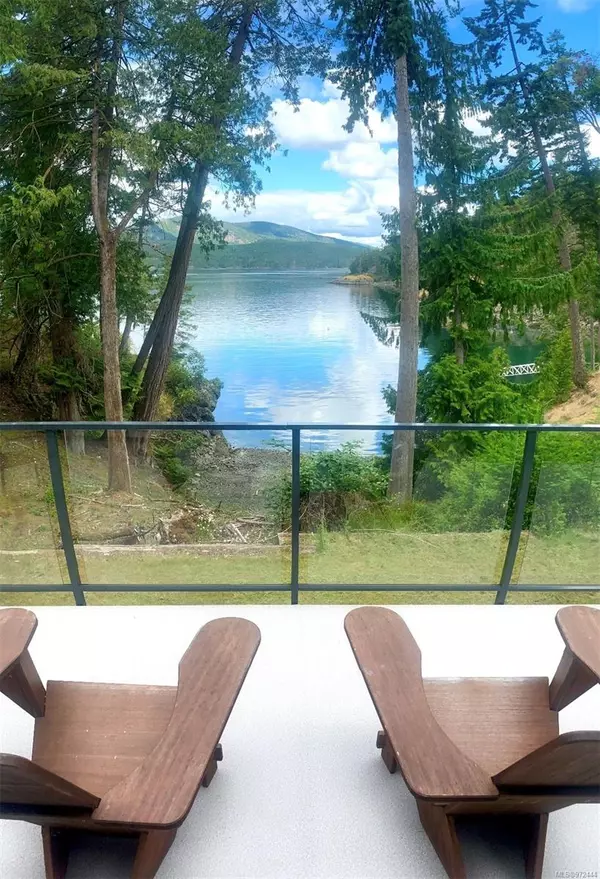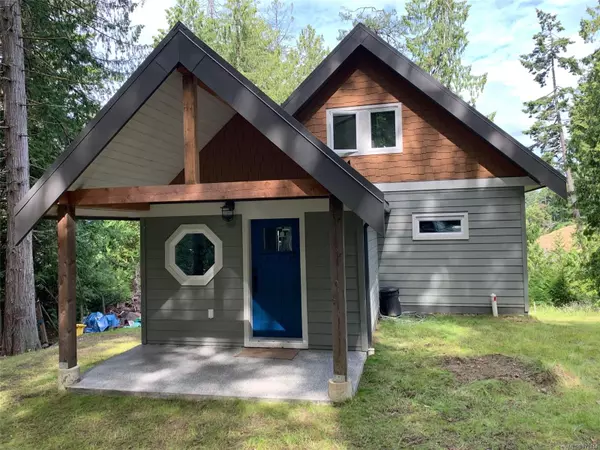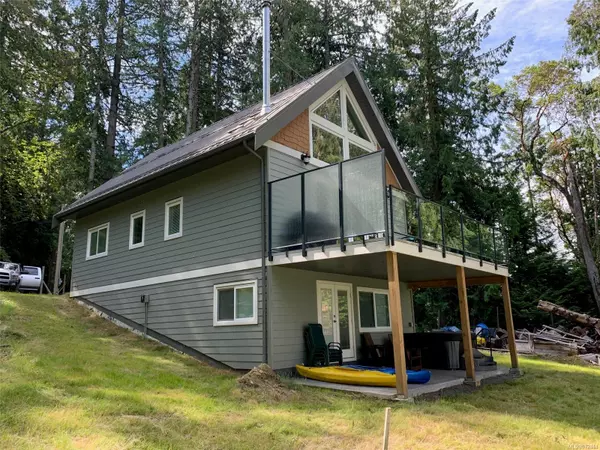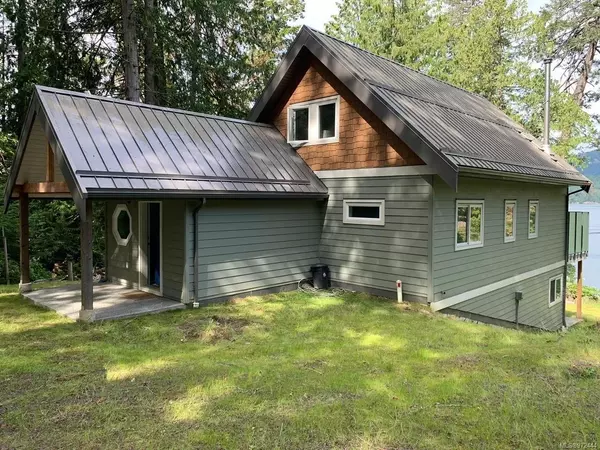
2 Beds
2 Baths
2,189 SqFt
2 Beds
2 Baths
2,189 SqFt
Key Details
Property Type Single Family Home
Sub Type Single Family Detached
Listing Status Active
Purchase Type For Sale
Square Footage 2,189 sqft
Price per Sqft $708
Subdivision Musgrave Estates
MLS Listing ID 972444
Style Main Level Entry with Lower/Upper Lvl(s)
Bedrooms 2
HOA Fees $191/mo
Rental Info Some Rentals
Year Built 2018
Annual Tax Amount $3,526
Tax Year 2024
Lot Size 0.530 Acres
Acres 0.53
Property Description
Location
State BC
County Capital Regional District
Area Gi Salt Spring
Zoning RU1
Direction West
Rooms
Basement Finished, Walk-Out Access, With Windows
Main Level Bedrooms 1
Kitchen 1
Interior
Interior Features Ceiling Fan(s), Closet Organizer, Dining/Living Combo, Eating Area, French Doors, Vaulted Ceiling(s)
Heating Electric, Heat Recovery
Cooling None
Flooring Laminate, Tile, Vinyl
Fireplaces Number 2
Fireplaces Type Electric, Wood Stove
Fireplace Yes
Window Features Blinds,Screens,Skylight(s),Vinyl Frames
Appliance Dishwasher, F/S/W/D, Hot Tub, Microwave, Oven/Range Electric, Range Hood
Laundry In House
Exterior
Exterior Feature Balcony/Deck, Balcony/Patio, Fencing: Partial, Low Maintenance Yard
Utilities Available Electricity To Lot, Phone Available
Amenities Available Kayak Storage, Tennis Court(s), Other
Waterfront Description Ocean
View Y/N Yes
View Ocean
Roof Type Metal
Handicap Access Ground Level Main Floor
Total Parking Spaces 6
Building
Lot Description Marina Nearby, No Through Road, Park Setting, Quiet Area, Recreation Nearby, Walk on Waterfront, In Wooded Area
Building Description Cement Fibre,Insulation All,Wood,Other,See Remarks, Main Level Entry with Lower/Upper Lvl(s)
Faces West
Foundation Poured Concrete
Sewer Septic System
Water Well: Drilled
Structure Type Cement Fibre,Insulation All,Wood,Other,See Remarks
Others
HOA Fee Include Water
Restrictions Building Scheme,Easement/Right of Way
Tax ID 002-727-161
Ownership Freehold/Strata
Acceptable Financing Clear Title
Listing Terms Clear Title
Pets Allowed Aquariums, Birds, Caged Mammals, Cats, Dogs

"My job is to find and attract mastery-based agents to the office, protect the culture, and make sure everyone is happy! "


