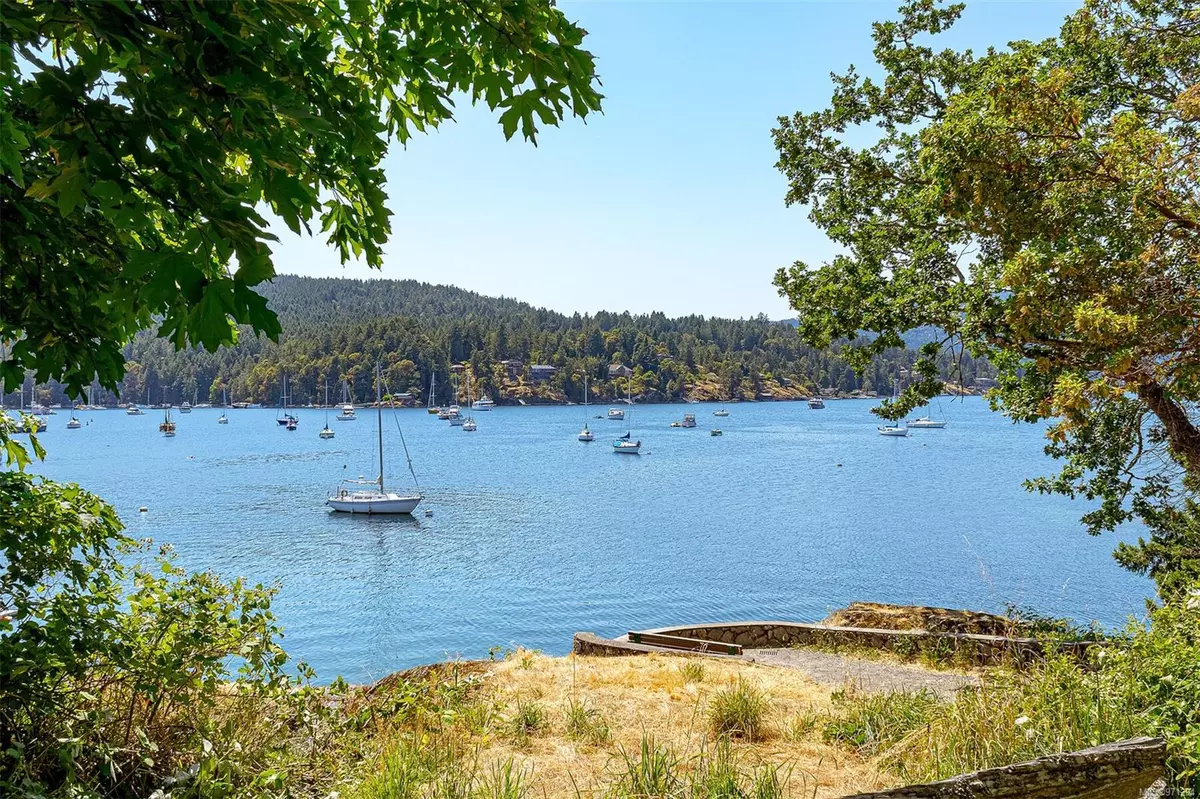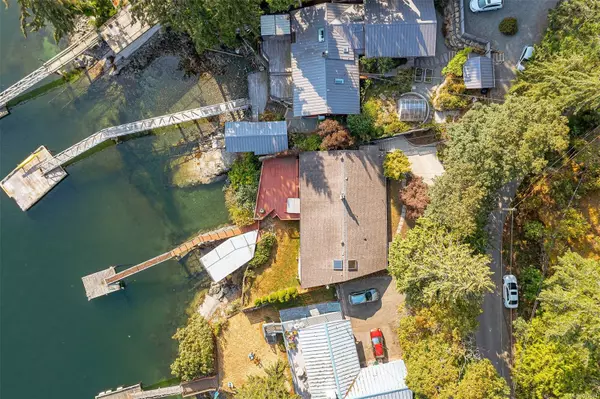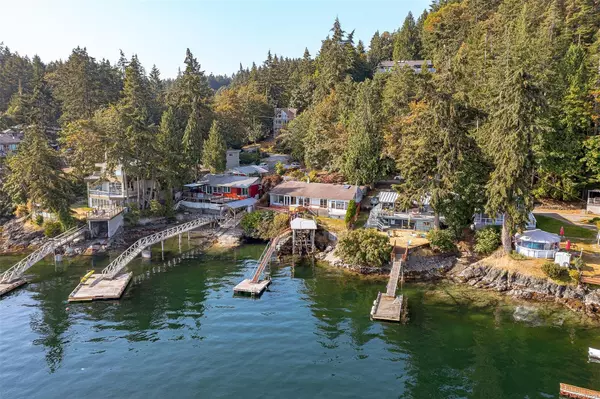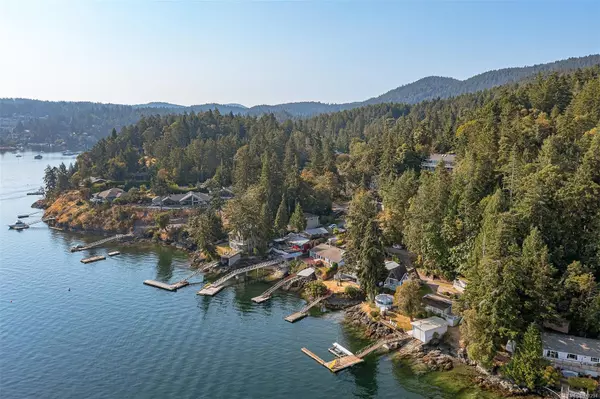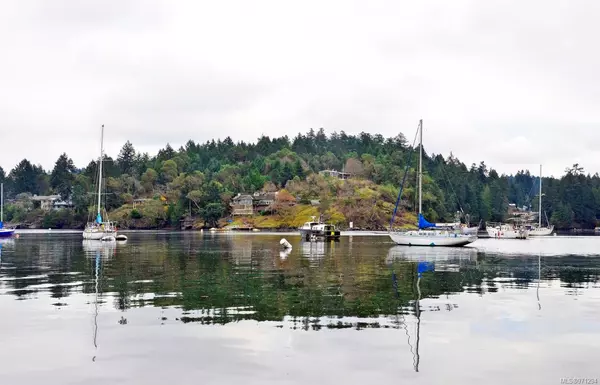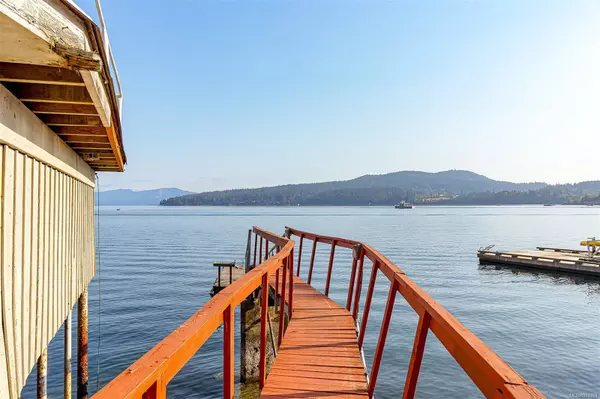
4 Beds
2 Baths
2,036 SqFt
4 Beds
2 Baths
2,036 SqFt
Key Details
Property Type Single Family Home
Sub Type Single Family Detached
Listing Status Pending
Purchase Type For Sale
Square Footage 2,036 sqft
Price per Sqft $709
MLS Listing ID 971294
Style Rancher
Bedrooms 4
Rental Info Unrestricted
Year Built 1955
Annual Tax Amount $3,588
Tax Year 2023
Lot Size 6,534 Sqft
Acres 0.15
Lot Dimensions 63 ft wide x 106 ft deep
Property Description
Location
State BC
County Capital Regional District
Area Cs Willis Point
Zoning SFD
Direction North
Rooms
Other Rooms Storage Shed
Basement Crawl Space
Main Level Bedrooms 4
Kitchen 1
Interior
Interior Features Breakfast Nook, Eating Area
Heating Electric
Cooling None
Fireplaces Number 2
Fireplaces Type Electric, Living Room, Primary Bedroom, Wood Stove
Fireplace Yes
Window Features Blinds,Insulated Windows
Appliance Dishwasher, F/S/W/D
Laundry In House
Exterior
Exterior Feature Balcony/Patio
Waterfront Description Ocean
View Y/N Yes
View Ocean
Roof Type Asphalt Shingle
Handicap Access Ground Level Main Floor, Primary Bedroom on Main
Total Parking Spaces 3
Building
Lot Description Dock/Moorage, Foreshore Rights, Rectangular Lot
Building Description Frame Wood, Rancher
Faces North
Foundation Block
Sewer Septic System
Water Well: Drilled
Structure Type Frame Wood
Others
Tax ID 004-572-483
Ownership Freehold
Acceptable Financing Purchaser To Finance
Listing Terms Purchaser To Finance
Pets Allowed Aquariums, Birds, Caged Mammals, Cats, Dogs

"My job is to find and attract mastery-based agents to the office, protect the culture, and make sure everyone is happy! "


