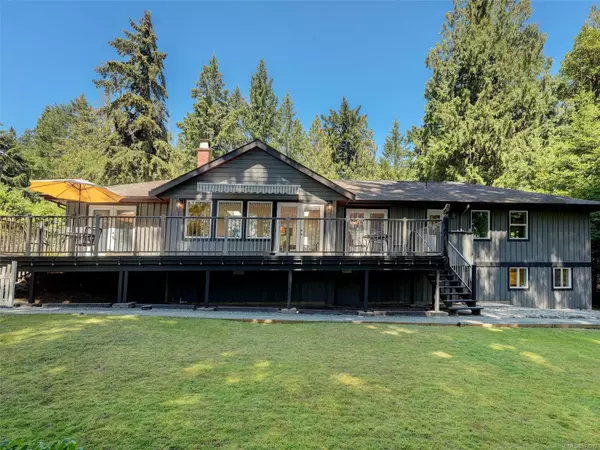
3 Beds
3 Baths
2,992 SqFt
3 Beds
3 Baths
2,992 SqFt
Key Details
Property Type Single Family Home
Sub Type Single Family Detached
Listing Status Pending
Purchase Type For Sale
Square Footage 2,992 sqft
Price per Sqft $517
MLS Listing ID 972212
Style Main Level Entry with Lower Level(s)
Bedrooms 3
Rental Info Unrestricted
Year Built 1987
Annual Tax Amount $4,490
Tax Year 2024
Lot Size 0.500 Acres
Acres 0.5
Lot Dimensions 145 ft wide x 150 ft deep
Property Description
Location
State BC
County Capital Regional District
Area Ns Ardmore
Zoning R-3
Direction North
Rooms
Other Rooms Storage Shed, Workshop
Basement Crawl Space, Partially Finished, With Windows
Main Level Bedrooms 3
Kitchen 1
Interior
Interior Features Closet Organizer, Dining/Living Combo, Eating Area, French Doors, Storage, Workshop
Heating Baseboard, Electric, Forced Air, Wood
Cooling None
Flooring Tile, Wood
Fireplaces Number 2
Fireplaces Type Electric, Family Room, Living Room, Wood Burning
Equipment Central Vacuum, Security System
Fireplace Yes
Window Features Blinds,Screens,Skylight(s)
Appliance Built-in Range, Dishwasher, Dryer, Microwave, Oven Built-In, Oven/Range Electric, Refrigerator, Washer
Laundry In House
Exterior
Exterior Feature Awning(s), Balcony/Patio, Fencing: Partial, Sprinkler System
Roof Type Fibreglass Shingle
Handicap Access Ground Level Main Floor, Primary Bedroom on Main, Wheelchair Friendly
Total Parking Spaces 6
Building
Lot Description Cleared, Corner, Cul-de-sac, Level, Near Golf Course, Private, Serviced, Square Lot, Wooded Lot
Building Description Frame Wood,Wood, Main Level Entry with Lower Level(s)
Faces North
Foundation Poured Concrete
Sewer Septic System
Water Municipal
Architectural Style West Coast
Structure Type Frame Wood,Wood
Others
Tax ID 001-351-664
Ownership Freehold
Pets Allowed Aquariums, Birds, Caged Mammals, Cats, Dogs

"My job is to find and attract mastery-based agents to the office, protect the culture, and make sure everyone is happy! "







