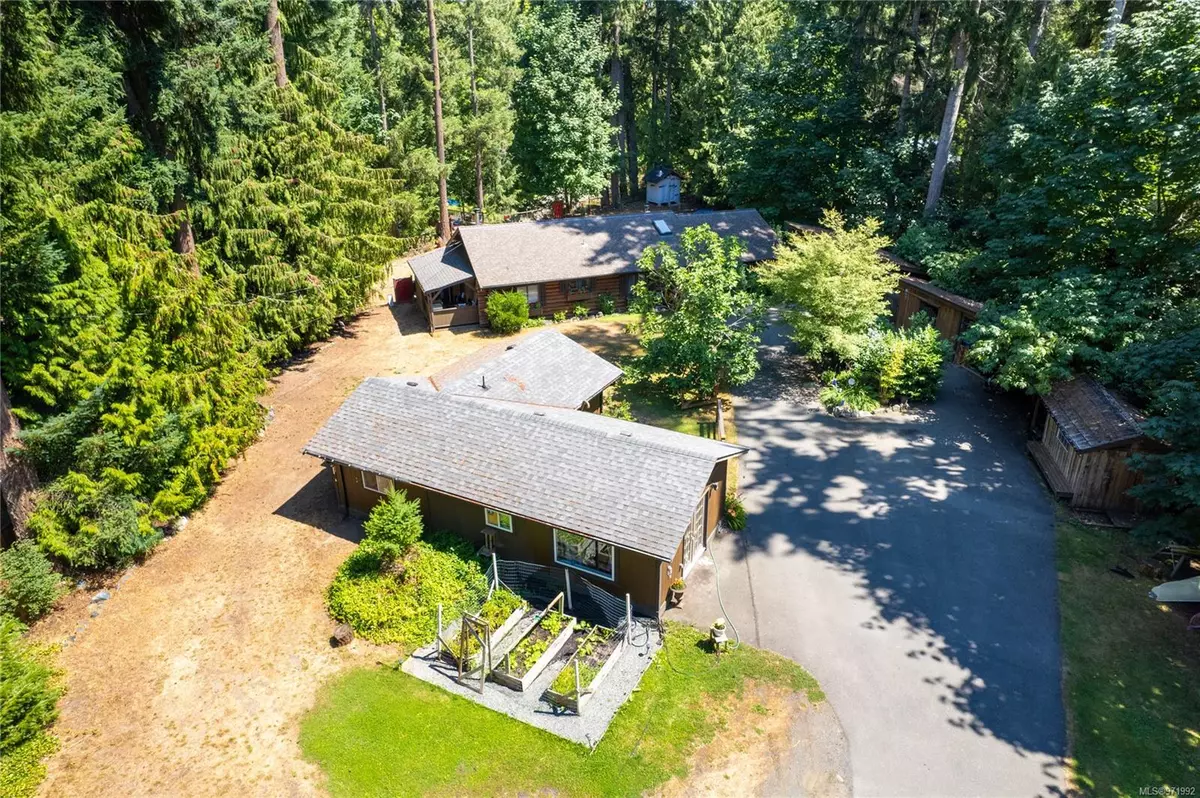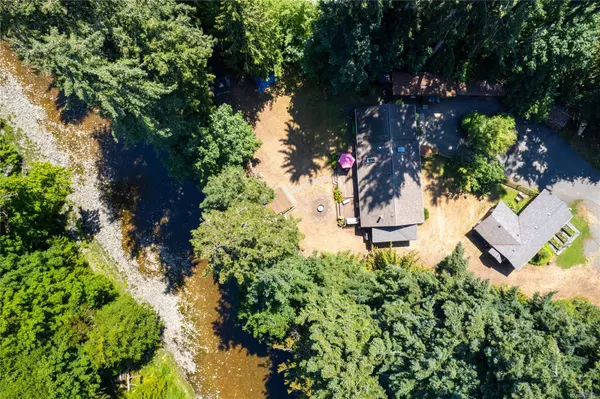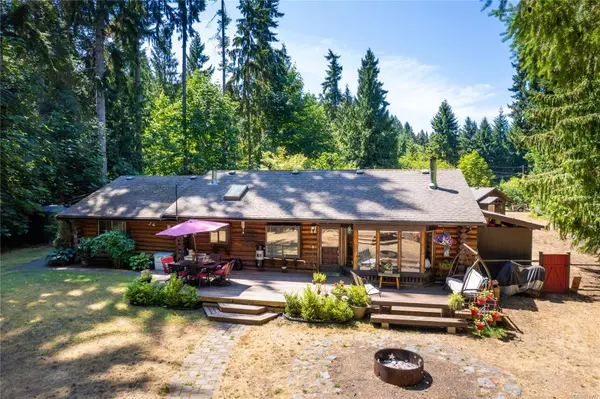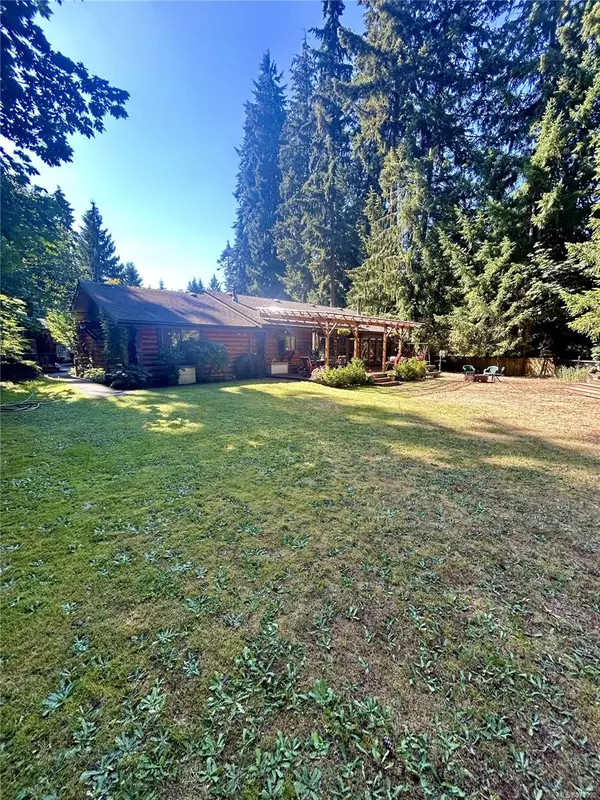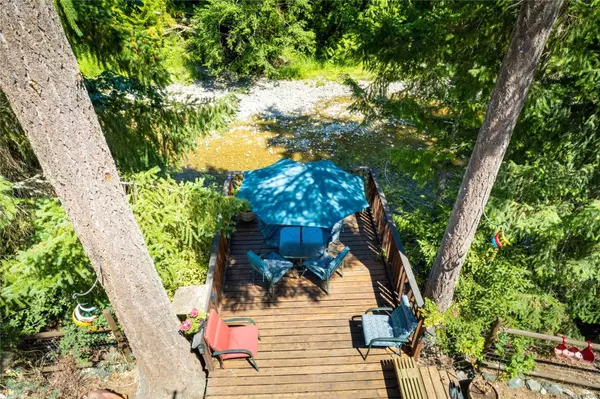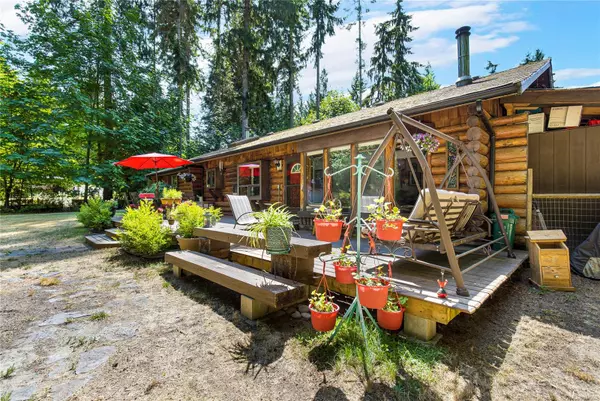
5 Beds
3 Baths
2,450 SqFt
5 Beds
3 Baths
2,450 SqFt
Key Details
Property Type Single Family Home
Sub Type Single Family Detached
Listing Status Active
Purchase Type For Sale
Square Footage 2,450 sqft
Price per Sqft $510
MLS Listing ID 971992
Style Rancher
Bedrooms 5
Rental Info Unrestricted
Year Built 1973
Annual Tax Amount $3,631
Tax Year 2023
Lot Size 1.280 Acres
Acres 1.28
Property Description
Location
State BC
County Nanaimo Regional District
Area Pq Parksville
Direction West
Rooms
Other Rooms Guest Accommodations, Storage Shed, Workshop
Basement Crawl Space
Main Level Bedrooms 3
Kitchen 2
Interior
Interior Features Dining/Living Combo, Eating Area, Workshop
Heating Baseboard, Electric, Wood
Cooling None
Flooring Mixed, Wood
Fireplaces Number 1
Fireplaces Type Living Room, Wood Burning
Fireplace Yes
Appliance F/S/W/D, Water Filters
Laundry In House
Exterior
Exterior Feature Balcony/Deck, Fencing: Partial, Garden, See Remarks
Waterfront Description River
View Y/N Yes
View River
Roof Type Asphalt Shingle
Handicap Access Ground Level Main Floor, Primary Bedroom on Main
Total Parking Spaces 10
Building
Lot Description Acreage, Central Location, Easy Access, Near Golf Course, No Through Road, Private, Recreation Nearby, Walk on Waterfront
Building Description Log,Wood, Rancher
Faces West
Foundation Slab
Sewer Septic System
Water Cistern, Well: Drilled
Architectural Style Cottage/Cabin, Log Home
Structure Type Log,Wood
Others
Tax ID 003-477-215
Ownership Freehold
Pets Allowed Aquariums, Birds, Caged Mammals, Cats, Dogs

"My job is to find and attract mastery-based agents to the office, protect the culture, and make sure everyone is happy! "


