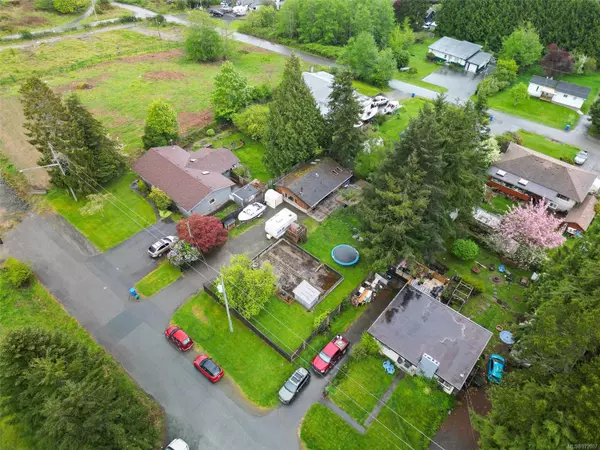
2 Beds
1 Bath
900 SqFt
2 Beds
1 Bath
900 SqFt
Key Details
Property Type Single Family Home
Sub Type Single Family Detached
Listing Status Pending
Purchase Type For Sale
Square Footage 900 sqft
Price per Sqft $776
MLS Listing ID 972007
Style Rancher
Bedrooms 2
Rental Info Unrestricted
Year Built 1980
Annual Tax Amount $3,093
Tax Year 2023
Lot Size 9,583 Sqft
Acres 0.22
Lot Dimensions 81 ft wide x 120 ft deep
Property Description
Location
State BC
County Capital Regional District
Area Sk Sooke Vill Core
Direction North
Rooms
Basement Crawl Space
Main Level Bedrooms 2
Kitchen 1
Interior
Interior Features Vaulted Ceiling(s)
Heating Baseboard, Electric
Cooling None
Flooring Linoleum
Fireplaces Number 1
Fireplaces Type Wood Stove
Fireplace Yes
Laundry In House
Exterior
Exterior Feature Balcony/Patio
Utilities Available Cable To Lot, Electricity To Lot, Garbage, Phone To Lot
Roof Type Asphalt Shingle
Building
Lot Description Easy Access, Family-Oriented Neighbourhood, Level, Marina Nearby, Near Golf Course, Quiet Area, Rectangular Lot, Serviced, Shopping Nearby
Building Description Wood, Rancher
Faces North
Foundation Pillar/Post/Pier
Sewer Sewer To Lot
Water Municipal, To Lot
Architectural Style Cottage/Cabin
Structure Type Wood
Others
Tax ID 005-445-604
Ownership Freehold
Pets Allowed Aquariums, Birds, Caged Mammals, Cats, Dogs

"My job is to find and attract mastery-based agents to the office, protect the culture, and make sure everyone is happy! "







