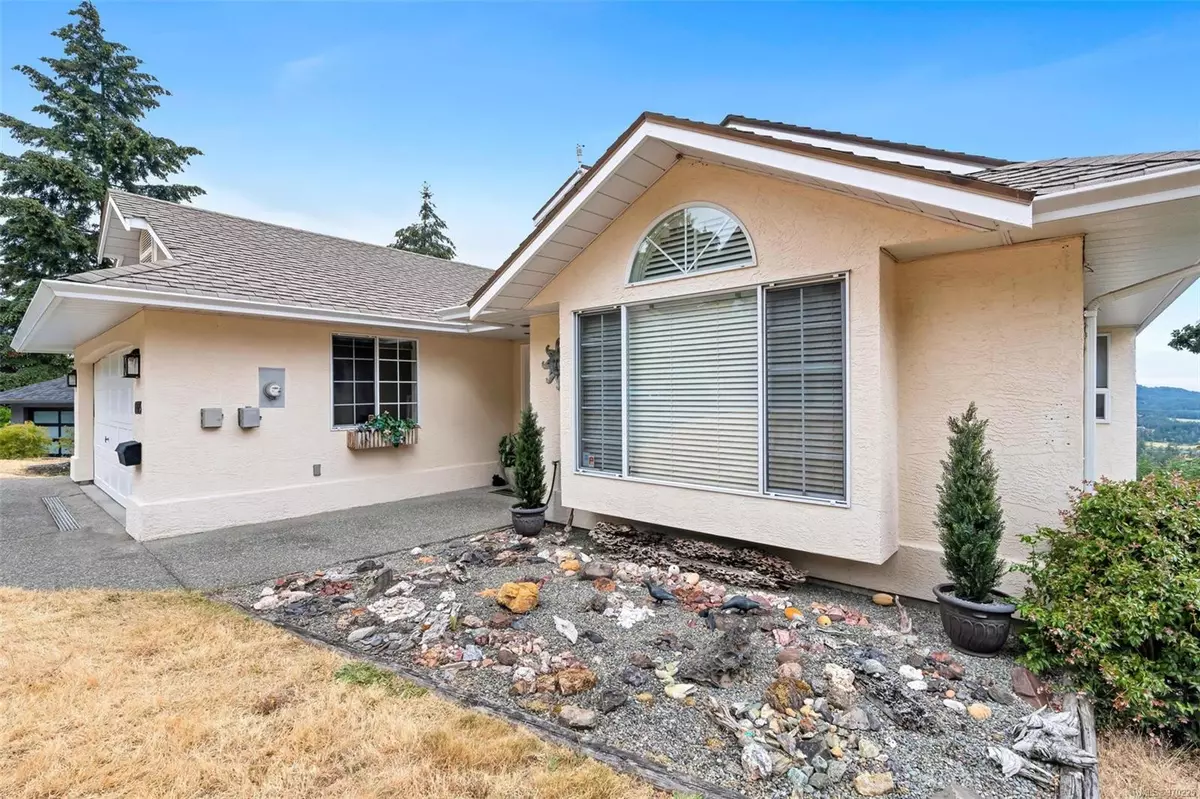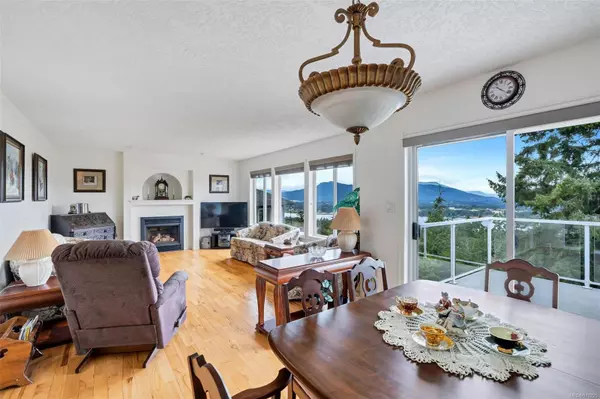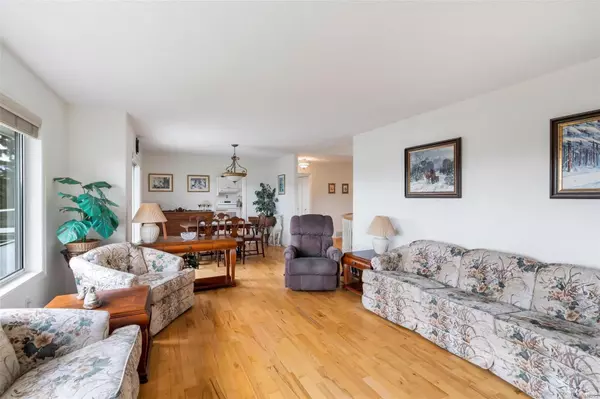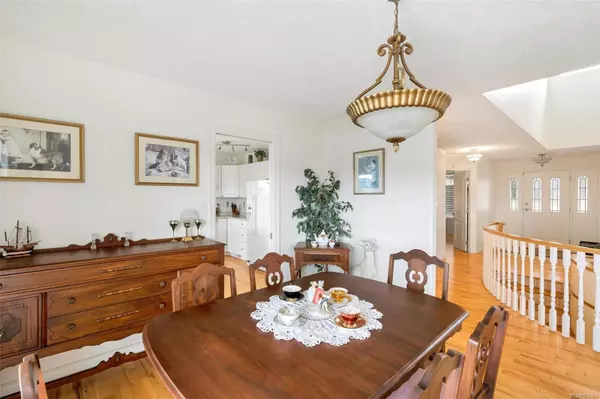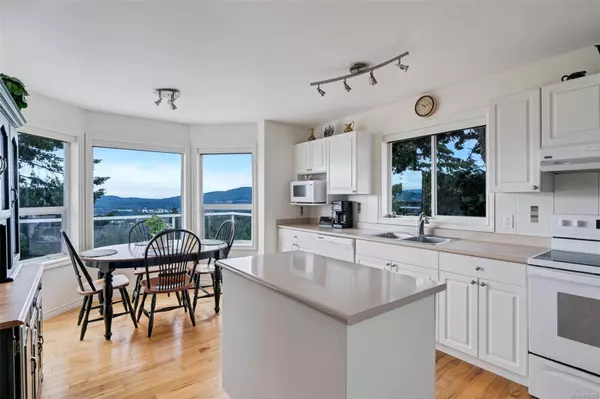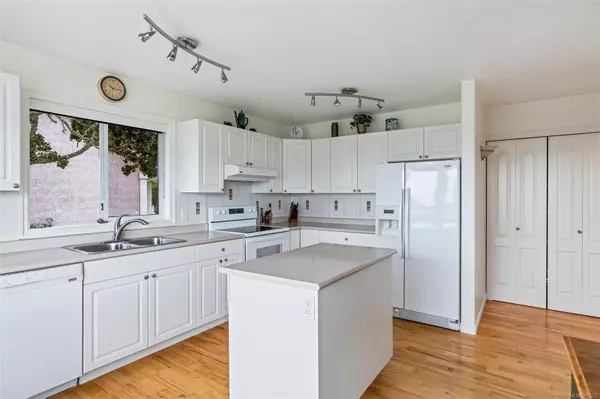GET MORE INFORMATION
$ 855,000
$ 899,000 4.9%
4 Beds
3 Baths
2,558 SqFt
$ 855,000
$ 899,000 4.9%
4 Beds
3 Baths
2,558 SqFt
Key Details
Sold Price $855,000
Property Type Single Family Home
Sub Type Single Family Detached
Listing Status Sold
Purchase Type For Sale
Square Footage 2,558 sqft
Price per Sqft $334
MLS Listing ID 970225
Sold Date 01/02/25
Style Main Level Entry with Lower Level(s)
Bedrooms 4
Rental Info Unrestricted
Year Built 1995
Annual Tax Amount $4,726
Tax Year 2021
Lot Size 10,018 Sqft
Acres 0.23
Property Description
Location
State BC
County North Cowichan, Municipality Of
Area Du East Duncan
Zoning R-2A
Direction Southeast
Rooms
Basement Finished, Partial
Main Level Bedrooms 2
Kitchen 1
Interior
Heating Forced Air, Heat Pump, Natural Gas
Cooling HVAC
Flooring Wood
Fireplaces Number 1
Fireplaces Type Gas
Fireplace 1
Window Features Insulated Windows
Laundry In House
Exterior
Exterior Feature Garden
Garage Spaces 1.0
View Y/N 1
View City, Mountain(s), Lake
Roof Type Fibreglass Shingle
Total Parking Spaces 4
Building
Lot Description Central Location, Landscaped, Marina Nearby, Near Golf Course, Recreation Nearby, Shopping Nearby, Sidewalk
Building Description Insulation: Ceiling,Insulation: Walls,Stucco, Main Level Entry with Lower Level(s)
Faces Southeast
Foundation Other
Sewer Sewer To Lot
Water Municipal
Structure Type Insulation: Ceiling,Insulation: Walls,Stucco
Others
Tax ID 018-743-790
Ownership Freehold
Pets Allowed Aquariums, Birds, Caged Mammals, Cats, Dogs
Bought with Royal LePage Nanaimo Realty (NanIsHwyN)
"My job is to find and attract mastery-based agents to the office, protect the culture, and make sure everyone is happy! "


